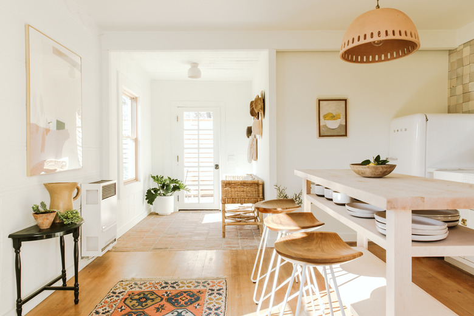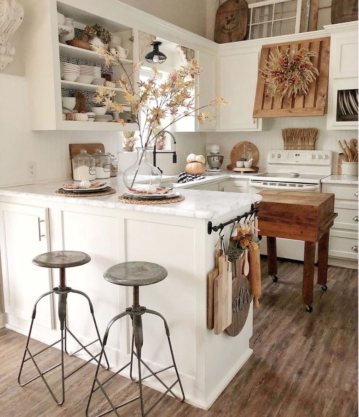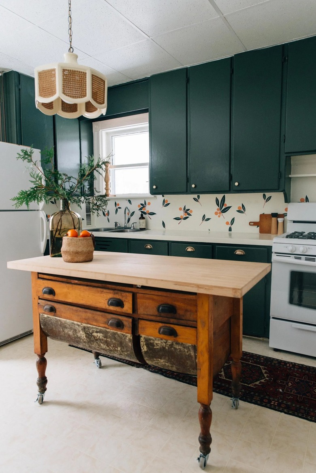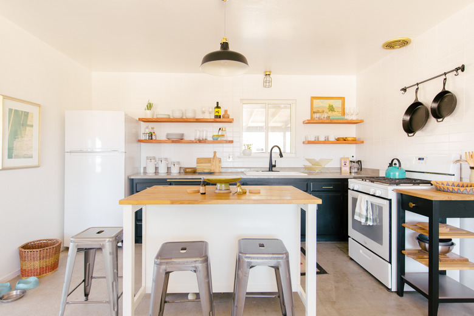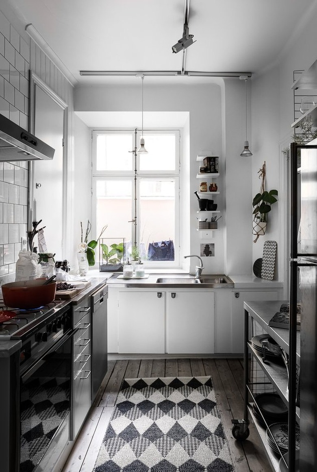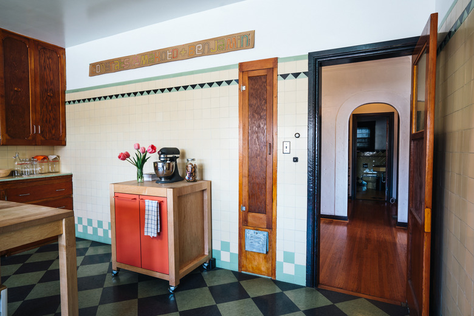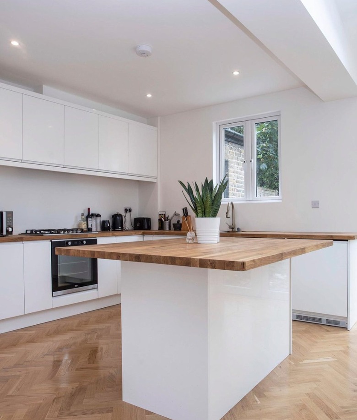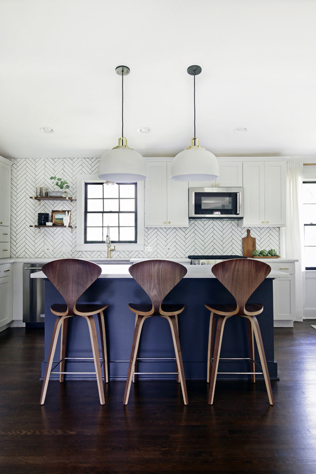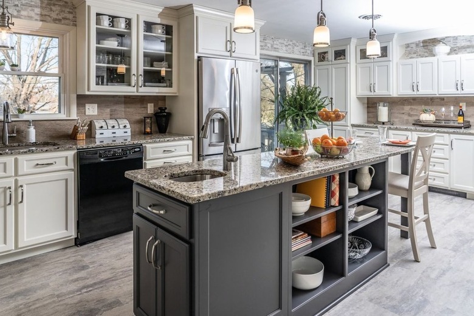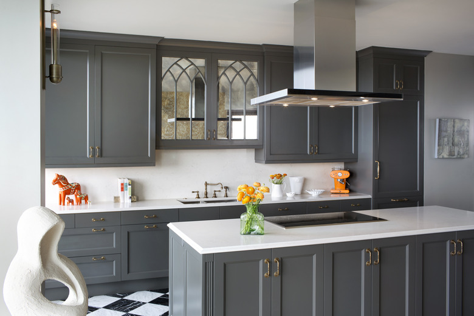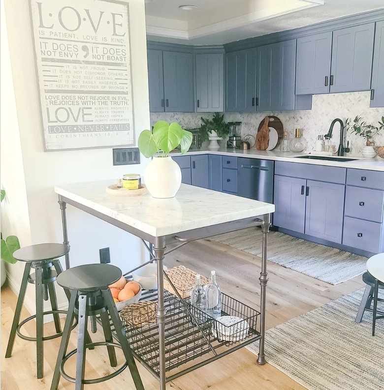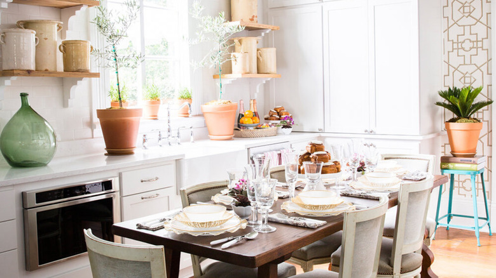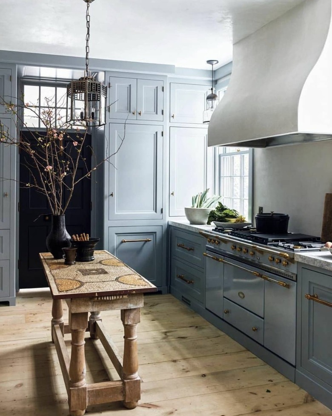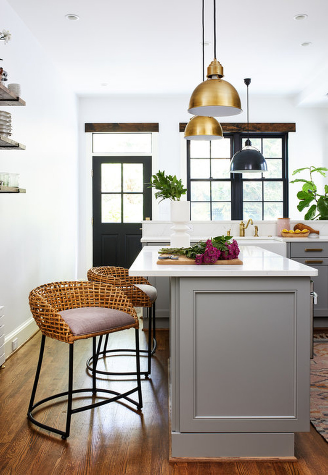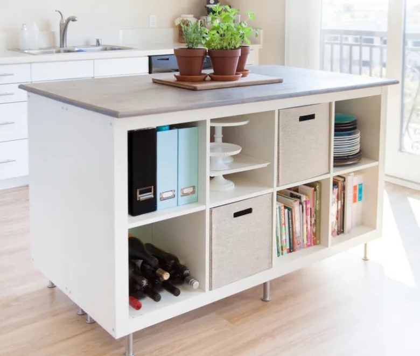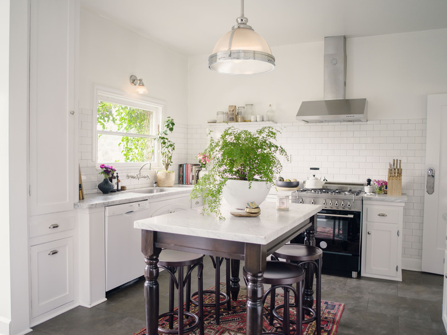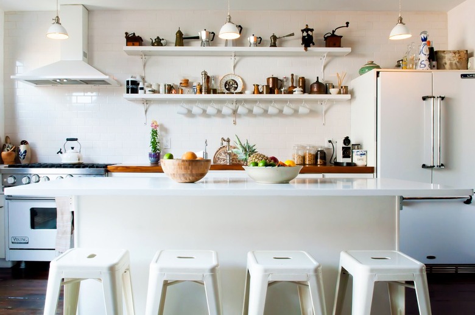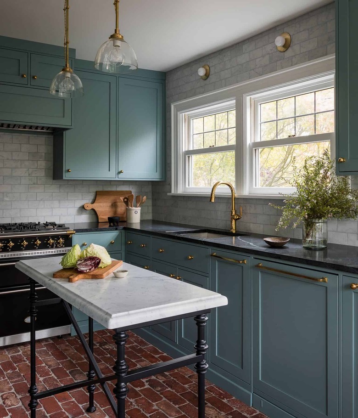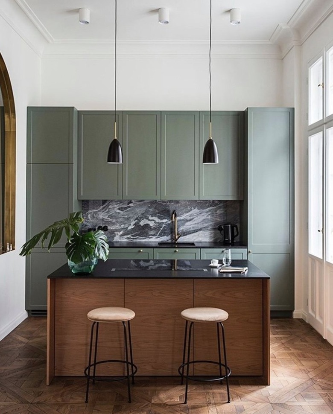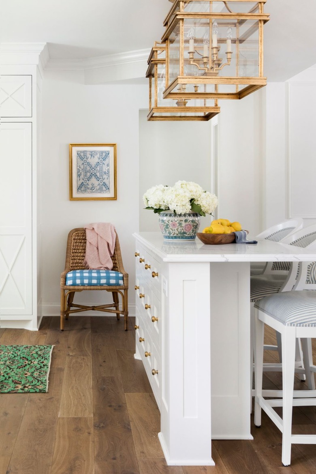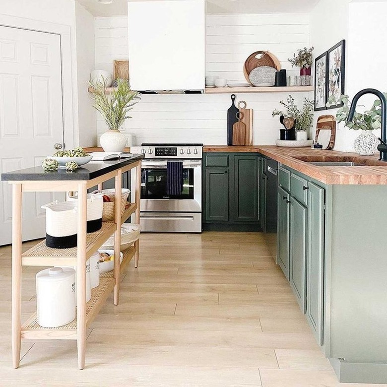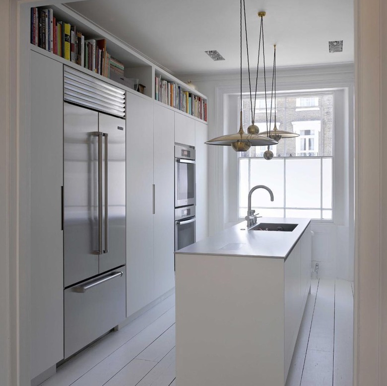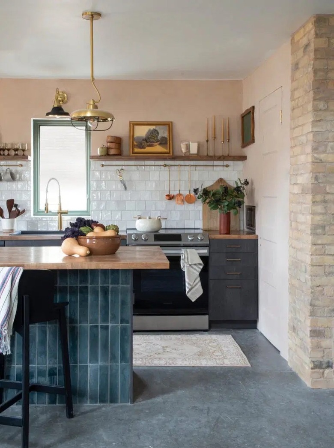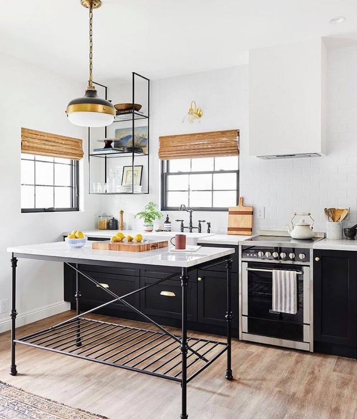25 Small Kitchen Island Ideas That Are Unbelievably Good
When daydreaming about the best island ideas for small kitchens, chances are your limited square footage doesn't even cross your mind. You likely conjure images of a food prep center, a chic breakfast spot, and even a homework hub. After all, kitchen islands are meant to be as functional as they are stylish. And after decades of being popularized by designers as well as celebrity chefs, they're here to stay. However, for those of us in tight spaces, those island desires might seem futile. But don't give up on your fantasies just yet. It is possible to create a convenient island even in a petite or rental kitchen.
"When including an island in a small kitchen, there are a few tips and tricks that can help you maximize space," says Carrie Schulz, head of design at Block Renovation. "First off, consider a compact or portable island that can be easily moved or stored when not in use. There [are] plenty that can fold up and be out of sight when you don't need [them]. Also, look for an island with built-in storage or shelves to maximize the use of space."
It's important to think beyond the classic kitchen island when it comes to adding extra counter space to your small setup. Try adding a tall, two-seater table, a bar, or a portable kitchen cart as the centerpiece of your culinary space. They provide the same function as an island, but won't take up as much square footage and can be easily moved when not needed. If you're not sure if any of these kitchen island ideas will work in your home, Schulz recommends making sure that you have at least 42 inches of clearance on all sides for a comfortable flow and easy movement. Take a measuring tape to your kitchen before making any commitments. You don't want the island to cause more problems than the empty space in your kitchen did. "A really critical tip here is to make sure you think through door swings (kitchen cabinets, ovens, etc.) so that you don't accidentally put your kitchen island in a place where it means you can't open your oven all the way," says Schulz.
Chances are if you have a small kitchen, you most likely don't have a lot of counter space or storage. Adding an island can give you more space to prep, plate, and serve, as well as provide additional storage for all of your kitchen tools. Schulz notes that it can also serve as a space to socialize. But it's not all good news. Before considering an island, there are a few cons to keep in mind. It might seem obvious, but adding an island will take up floor space. Even though it will add counter space, it may end up making your kitchen feel smaller and more cramped. And, if you decide to go with a permanent island, they can be pricey to install and will be difficult to move or alter once finished. Survey your space and think about your current kitchen needs and then decide what the best path would be.
25 Small Kitchen Island Ideas
1. Look for an island with shelving.
When it comes to a small kitchen, there is no such thing as too much storage space. So make sure your island can pull double duty and provide you with an additional place to stash your culinary essentials. For example, this desert-inspired kitchen features a simple wood island complete with open shelving — the perfect spot to display your new ceramic dinnerware.
There's already a decent amount of counter space in this kitchen, but it's never a bad idea to add more. This tiny, wood island spotted in Deborah from Hip and Humble Style's kitchen might not look very helpful, but there is actually more to it than meets the eye. Thanks to the drop-leaf design, it can expand, providing more counter space for meal prep and plating. Later, the leaves can be dropped back down for everyday use. Bonus: It's on wheels! So, it can easily be moved to another room if it starts to get in the way.
There is nothing cozier than a rustic space showcasing wood from the floor to the ceiling. However, as much as we love the natural material, it can make small interiors feel dark and heavy. Don't add to that feeling even more with a bulky island. Instead, we recommend a minimal and streamlined design, like this counter-height table, that won't block sightlines or weigh down your culinary space. The white finish — which matches the countertop material — helps to temper the warmth of the wood.
When the time came for Emily from Threads & Blooms to give her kitchen a mini makeover, she knew an island was a must-have. However, finding a design that would fit proved to be a challenge. As luck would have it, her mom had an old table that was just collecting dust and it happened to be the perfect size. After showing it a little TLC, the once-forgotten piece of furniture now has a second life as a super-cool kitchen island.
Cozy up your small farmhouse kitchen with an island topped with a butcher block counter. We love how the natural material warms up this light and airy kitchen. Pair with open wood shelving and cutting boards to tie the whole look together.
Galley kitchens aren't known for having ample square footage. But no need to fret. You can still squeeze in a tiny workstation, as proven by this small setup spotted on Mainstreet Stockholm. Here, an industrial utility cart with shelving blends in seamlessly and provides a handy spot for mixing and serving.
Don't underestimate the power of a functional piece of furniture, especially when you're short on space. For example, a small island complete with wheels (like the one in this retro kitchen) offers additional counter space that can move with you. And when you aren't cooking, it can serve as a coffee station. You can even move the island into a different room to use as a bar cart.
If consistency is important to you, select an island that mirrors the rest of the finishes in your kitchen. In this minimal design by Kovacs Construction, the island flaunts white cabinets and a butcher block counter that matches the rest of the space. The herringbone wood flooring anchors the space beautifully from below.
Adding a punch of color to the kitchen island is a surefire way to transform your small space and draw attention to the newest addition. Plus, it's relatively inexpensive. Follow the lead of Kristin Jackson from Hunted Interior and consider a dark color such as navy blue. The bold hue is currently trending and we can see why.
The tiny kitchen island in this culinary space by Room Reimagined Design has it all — additional cabinets, open shelving, seating, and an extra sink. Gone are the days of having to walk back and forth from the island to the main sink to rinse off fruit and veggies. The black cabinet color helps differentiate the island and brings a modern edge to the space.
Whether you're planning a small kitchen renovation or a remodel, there are loads of decisions to make. If you want to cross one of those items off of your list, opt to use the same countertop material and cabinet paint color throughout the entire kitchen, including the island. As proven by this charcoal gray and white space, the result is sophisticated and cohesive.
Small kitchens can sometimes feel dark or closed-in. Don't add to the problem by throwing in a bulky island. Instead, follow the lead of this charming space by Lumen Interior Design and go with an option that is open at the bottom. This will allow you to enjoy the benefit of an extra work surface without making your space feel closed in.
If adding an island to your kitchen means that you have to take square footage away from the dining area, why not combine the two? A dining table and chairs look right at home in this kitchen-meets-dining setup by James Farmer. Besides, houseguests always gravitate toward the kitchen anyway.
New York-based interior designer and architect Steven Gambrel knew what he was doing when designing this kitchen. A bulky island would be too much in this space, but a slender table — like this unique design with carved wood legs and a weathered finish — fits perfectly. The table perched on top of the rustic floors imbues this kitchen with an undeniable English country charm.
You've put a lot of time, energy, and perhaps money to create the perfect island for your small kitchen. Now you need to light it. Select one or more fixtures that will fit in alongside the rest of your decor as well as work with your ceiling height. For instance, in this cook space by Zoë Feldman, gold pendant lights not only illuminate the surface, but they also add just enough sparkle to draw attention to the best seats in the house.
We love a good IKEA hack, and this one from Kate of Kreating Homes is no exception. She had the clever idea to transform two Kallax bookcases into a perfectly sized kitchen island with loads of cubbies for storage.
While the primary role of your kitchen island might be a secondary workstation for meal prep, that doesn't mean it can't also be used as a homework hub or a gathering spot for friends and family. Just make sure you have room below your island for a few counter stools like the setup in this kitchen. Since they are tucked below the island, no one will trip over them when they aren't in use.
This light and airy kitchen design is all about a white color palette, even when it comes to the island. The white base topped with a matching counter just blends right in with the rest of the scheme, providing a functional element without causing any visual clutter. White stools offer a convenient spot for loved ones to sit and take in the culinary genius.
Just because you have a small kitchen that doesn't mean you have to sacrifice style when it comes to the island. Follow the lead of Heidi Caillier and invest in a slender design made out of luxe materials, such as this marble-topped table. And bonus: The white stone helps balance the darker cabinet color and black counters.
Speaking of black counters ... the black surface in this kitchen by Upscale Interiors injects a welcomed dose of contrast but it also happens to look très chic, especially when paired with that marble backsplash. The dark wood base of the island, along with the stunning flooring, adds loads of warmth and dreamy texture.
This glam kitchen design by Bria Hammel Interiors uses brass details to draw attention to the island. Note the lustrous cabinet hardware on the front of the island and the matching oversize lanterns hanging above. The warm metal finish adds glamourous flair and a bit of sparkle to the petite all-white cook space.
If you have a small kitchen with more length than width, find an island that mimics that narrow shape. Take the slim island spotted in this culinary space by Amber Wallace. The designer cleverly repurposed this perfectly sized console table by adding a granite top, and voilà: A small kitchen island that works beautifully in the space and looks amazing. Plus, the slender design leaves enough room to move comfortably around it.
The one word needed to describe this small kitchen is minimal. The slim, streamlined island looks right at home amidst the neutral color scheme and handleless cabinetry. The suspended lighting hung above the island provides an artistic touch, while the cookbooks stored near the ceiling add a hint of color.
Don't settle for a plain box in the center of your kitchen. Think of the island as an opportunity to add a little something extra to your space. Jenni of I Spy DIY did just that in this gorgeous setup by cladding the base of the island in dreamy blue-green tile. The material flaunts an uneven surface and dreamy color variation, resulting in quite the design moment. She then topped it with a butcher block countertop, which adds even more texture, as well as warmth.
In this small kitchen by Wrensted Interiors, the black-and-white color palette is the star of the show. Every element from the window trim and cabinets to the wall paint and countertops plays a part in the high-contrast scheme and the island is no different. The open design — flaunting a white marble top and a black iron base — blends right in, keeping the focus where it should be: on the culinary masterpieces.
