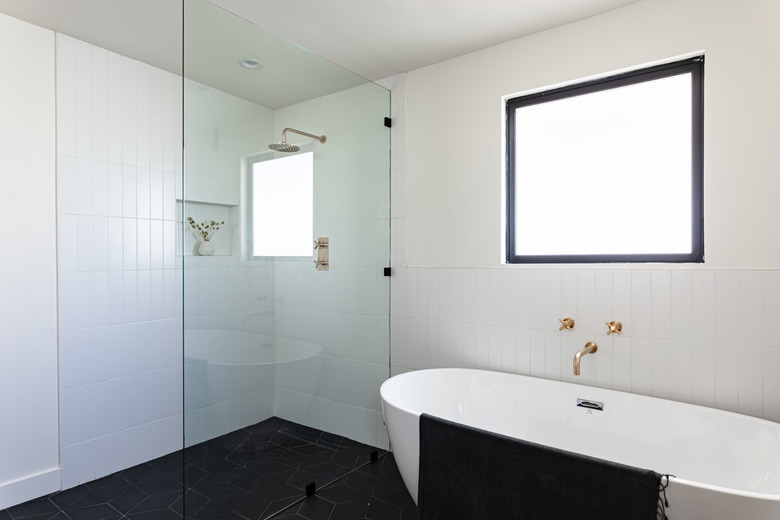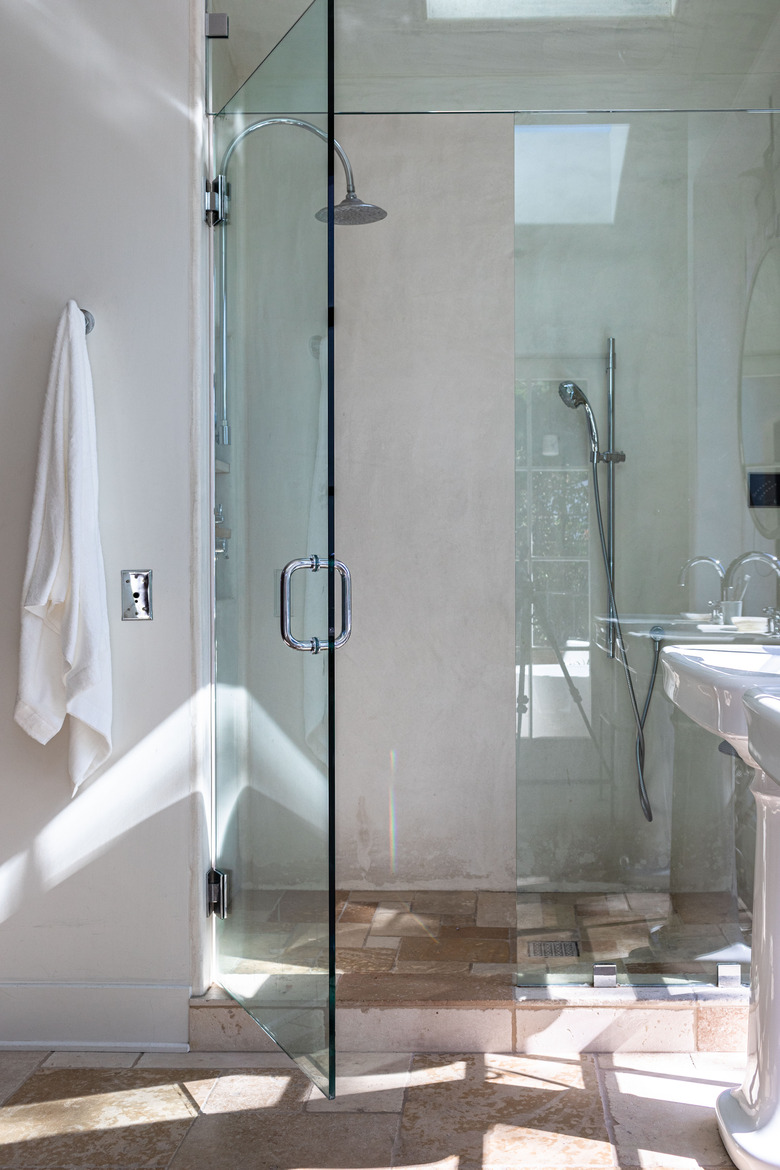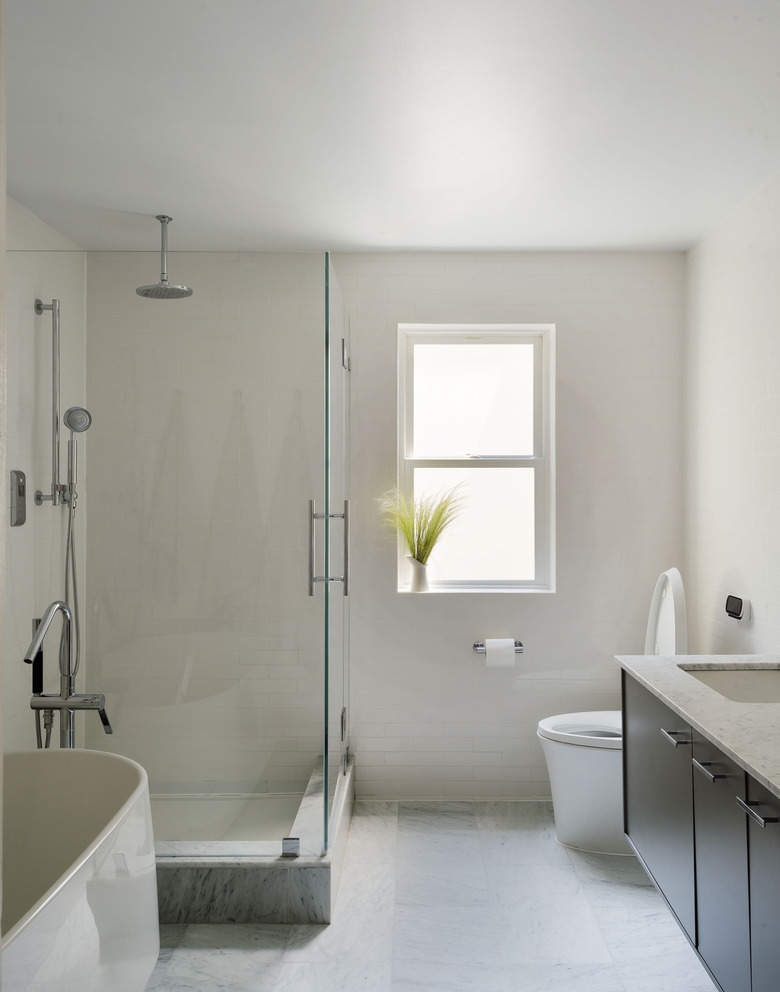How Much Space Is Needed For A Walk-In Shower Or Bathtub?
We may receive a commission on purchases made from links.
If getting around is difficult for you or a loved one, a walk-in shower or bathtub can make your bathroom a much safer space and one that is easier to navigate. Bear in mind, however, that building codes specify many rules for bathroom layouts, including how much space is needed for a walk-in shower or bathtub. It's important to make sure your new bathroom fixtures are compliant so that the local code compliance office doesn't force you into a potentially expensive alteration of a completed bathroom alteration.
Tip
The International Residential Code requires at least 24 inches of open space in front of your walk-in shower's entrance or bathtub. Although not a legal requirement, the National Kitchen & Bath Association recommends a more comfortable 30 inches of clearance.
Common Shower Dimensions
Common Shower Dimensions
According to StarCraft Custom Builders, the International Residential Code (IRC) requires that the interior of a shower area measures at least 30 x 30 inches. The National Kitchen & Bath Association (NKBA), however, recommends a more generous 36 x 36 inches. You may need to go even larger if you need to fit a walker or wheelchair into the space.
If you'll need to sit during your shower, consider installing a permanent seat. If you do, code compliance necessitates that it does not infringe upon the shower's 30 x 30-inch minimum size requirement. The NKBA is more helpful, suggesting that you install the seat 17 to 19 inches above the shower floor and that it be at least 15 inches deep.
In addition to size, you'll need to consider the style of walk-in shower you need. Prefabricated shower stalls are inexpensive and easy to install, especially if you're planning a DIY project. These may have cumbersome doors, however, and all have small curbs to keep the water in place that you must step over to get into the shower. If you use a wheelchair or have trouble stepping up and over, consider installing a custom frameless shower. They're more expensive, but they use a gentle slope to keep water in the shower and are much easier to enter and exit.
Common Walk-In Tub Dimensions
Common Walk-In Tub Dimensions
Fortunately, most walk-in bathtubs will easily fit into the same area as a standard bathtub, making it easy to swap out your tub. Standard bathtubs measure 60 inches long and between 30 to 32 inches wide. Walk-in tubs are the same width and are usually shorter than the standard at 52 inches. In fact, Kohler boasts that it can make all of its walk-in tubs to fit into a standard tub's dimensions if necessary.
Walk-in tubs sit up to 60 inches high, which is much taller than a standard tub. Most include a built-in seat, which typically measures 17 inches from the floor of the tub and 21 inches deep. This places the seat well within the NKBA guidelines for safety and comfort.
If you're having trouble getting in and out of the bathtub, replacing it with a walk-in tub or shower is the preferred solution. It is generally not recommended that you install steps outside the tub to make getting in easier. If you feel that you have no other choice, be sure to make the steps from a slip-resistant material and install a grab bar next to them.
Bathroom Design: Clearance and Open Space
Bathroom Design: Clearance and Open Space
When making changes to your bathroom, you need to have enough space to safely maneuver around your tub or shower as you prepare to enter it or leave it. Perhaps not surprisingly, the IRC has rules about this as well. The IRC dictates that you must leave at least 24 inches of open space in front of your shower entrance. The NKBA recommends 30 inches.
If you have a small bathroom, you may not have the space needed for a walk-in shower or bathtub under IRC rules. If that's the case, your local code office may allow you a variance so you can leave less space. The NKBA guideline is a safety recommendation and not a law, however, so you need not worry if you don't have the 30 inches it suggests. It is of note that although the NKBA guideline is not a legal requirement, many people will find a space of fewer than 30 inches to be cramped and difficult in which to maneuver.
If your bathroom is small and you would like more room to move, consider replacing your sink or vanity with something smaller. Sometimes, getting more room is as simple as reversing the swing of the bathroom entry door so that it swings out rather than in. If you can afford to do so, moving fixtures into a better configuration or enlarging the bathroom can also help.
Be Aware of Doors
Be Aware of Doors
When considering the space needed for a walk-in shower or bathtub, remember that these fixtures may have doors. If so, make sure they have enough room to open fully within your bathroom so they don't impede your access. Remember too that the IRC requires tub and shower doors to open outward. Opening the door inward saves space, but it could trap you if you fall in the shower and come to rest in front of the door.
Ideally, you should be able to open all of the doors, cabinets, cupboards and drawers in your bathroom all at once and not have them interfere with each other. Obviously, this simply isn't possible in every bathroom, and the IRC doesn't insist on it. It's still important to be smart about access, however.
Move bath towels and face cloths to a cabinet or open shelf that you can easily access when the shower or bathtub door is open. It's wise to do the same with extra hygiene products, such as shampoo and soap.


