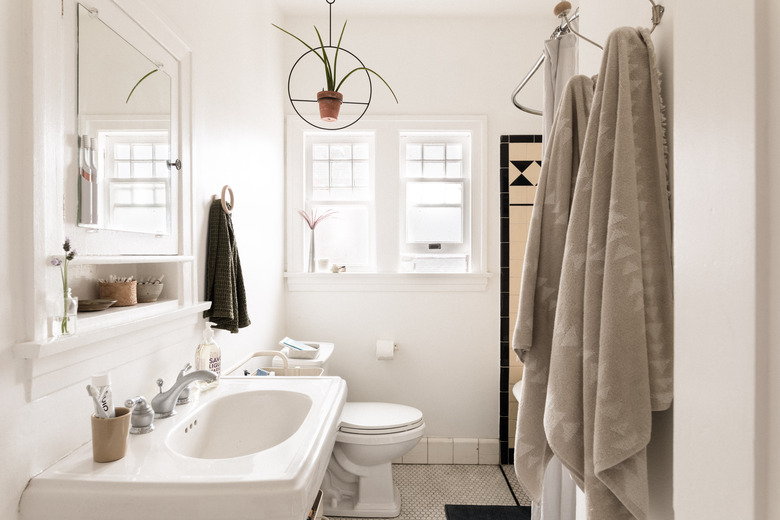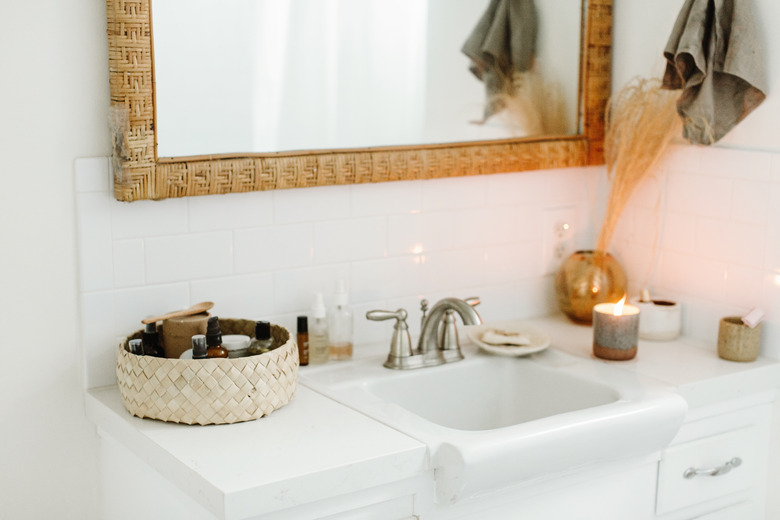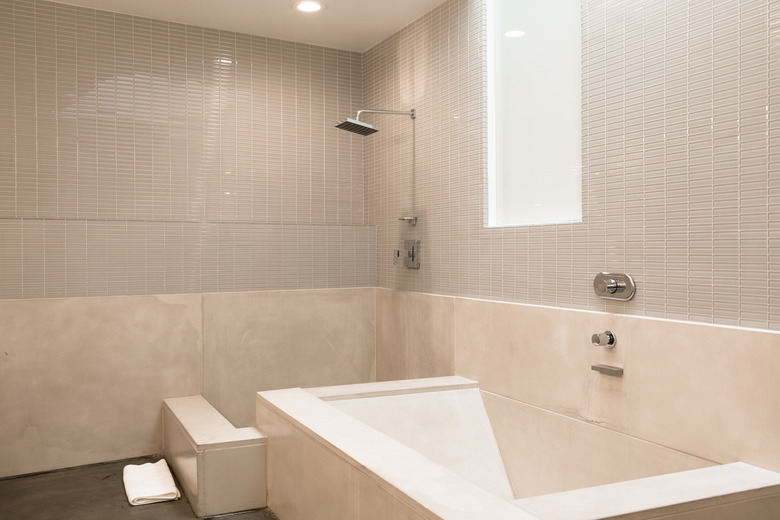Bathroom Building Codes Homeowners Should Know
If you're doing significant work to your bathroom other than simply replacing a sink or toilet, you'll probably need a building permit. To pass inspection, you'll have to satisfy all relevant local bathroom building codes, which are based for the most part on the International Residential Code (IRC), the National Electrical Code (NEC) and depending on your home state, the International Plumbing Code (IPC) or the Uniform Plumbing Code (UPC).
The codes have a lot to say about bathrooms, and all that information can be confusing. This is one reason many homeowners choose to hire a licensed contractor who is familiar with the bathroom building codes and can handle all the legalities. If you're on your own and need to do this yourself, don't despair — most of the codes you need to know are easy to understand.
Bathroom Size and Layout
Bathroom Size and Layout
The IRC specifies minimum clearances around bathroom fixtures, and it also has requirements for minimum ceiling height. Taken together, these bathroom building codes determine a minimum size for a bathroom that isn't built to conform to guidelines set by the Americans With Disabilities Act for handicapped use, which require more space. If you're building a small bathroom, code rules might also determine the types of fixtures you can install.
- Fixture spacing: A distance of 15 inches is required from the side wall to the center of any fixture, such as a lavatory, urinal or toilet. If two plumbing fixtures are placed side by side, there must be no less than 30 inches between their centers. The National Kitchen & Bath Association (NKBA) recommends 36 inches, according to StarCraft Custom Builders, but this is a guideline, not a regulation.
- Fixture front clearance: You must provide a minimum of 21 inches between the front of every fixture and the facing wall or a facing fixture. The NKBA recommends 30 inches.
- Ceiling height: The 2015 IRC establishes a minimum ceiling height of 6 feet 8 inches, which is a change from the 2012 requirement of 7 feet. In a bathroom with a sloped ceiling, no part of the ceiling can be lower than 5 feet, and the average height of the ceiling overall must be 7 feet. If any overhead beams project into the bathroom, they must be at least 6 feet 4 inches above the finished floor.
Builders in the coastal western states and northern border states west of Michigan, where the UPC applies, should also be aware of a restriction on shower spaces, and this restriction may apply elsewhere as well. The minimum finished floor space of the shower stall must be 1,024 square inches and have an interior circular diameter of 30 inches. Shower doors must open outward and provide a 22-inch clear entry passage.
Bathroom Building Codes: Plumbing
Bathroom Building Codes: Plumbing
If you're going to make an error in following the bathroom building codes, it will probably be in relation to the plumbing code. There's a lot to digest in both the UPC and IPC, and local authorities often add codes of their own. When installing plumbing, you'll definitely have to pay attention to these rules:
- All fixture drain and vent pipes must have a slope of at least 1/4 inch per foot toward the sewer.
- Every fixture must have its own P-trap, and every trap must be vented. The maximum distance of the vent connection from the trap depends on the drain pipe diameter, which also determines the minimum vent diameter. One vent can serve two traps, and wet vents, which transport both water and air, are allowed. Wet vents must be larger in diameter than dry vents.
- Proper drainage fittings, such as sanitary tees, wyes and closet bends, must be used as appropriate, and the sweep must direct flow toward the sewer.
- Pipes must be made of approved materials. PVC and ABS plastic are preferred for drainage, but if you have cast iron pipes, you don't have to remove them. CPVC, copper, lead-free galvanized steel and PEX are approved for transporting cold and hot water to a faucet or shower head.
Bathroom Building Codes: Ventilation
Bathroom Building Codes: Ventilation
Proper ventilation is required in the bathroom to prevent moisture damage and mold growth. The best way to provide this is with an exhaust fan, but some localities don't require you to install one if the bathroom has a window. It must have a glazed area of 3 square feet, half of which must be openable, according to the standard specified by Section R303 of the IRC.
If local bathroom building codes require an exhaust fan, it must vent to the outside of the building. Typically, it must be rated for a minimum of 50 cubic feet per minute of airflow. One of the most common code violations is to vent the bathroom exhaust fan into the attic or an adjoining room, which can cause serious moisture damage in that part of the house. The exhaust vent opening must be protected by a screen, grille or louver with openings between 1/4 and 1/2 inch.
Bathroom Wiring Codes
Bathroom Wiring Codes
The NEC governs electrical wiring in the bathroom, and it's followed throughout the United States, so every bathroom remodeling project must conform to its regulations. The electrical code has changed recently to require:
- At least one 15-amp lighting circuit. This circuit can also include an exhaust fan as long as the total load on the circuit does not exceed the circuit's rating. If the fan has a heat lamp, usually it must be on its own 20-amp circuit.
- At least one GFCI (ground-fault circuit-interrupter) outlet (receptacle) supplied by a 20-amp circuit. A single 20-amp circuit can serve all receptacles, lighting and a standard vent fan in a bathroom if it serves only one bathroom. Alternatively, a 20-amp circuit can serve only receptacles in one or more bathrooms; it cannot serve lighting or other devices, nor can it serve receptacles in any other type of room. All bathroom receptacles must have GFCI protection.
- AFCI (arc-fault circuit-interrupter) protection is not required for bathroom-only circuits. However, if a bathroom circuit serves other rooms, such as a lighting circuit that serves a bathroom as well as a bedroom (where AFCI protection is required), then the circuit must have AFCI protection.
- At least one ceiling-mounted light fixture, which can be part of the exhaust fan. The switches for the lights and fan must be grounded, and since it's virtually impossible to find ungrounded switches today, you shouldn't have any trouble with this requirement. All switches must be located outside the tub and shower areas.
References
- ADA.gov: 2010 ADA Standards for Accessible Design
- NCW Home Inspections: Per the 2015 IRC What Is the Minimum Required Height in a Bathroom (Excluding the Exceptions)?
- UpCodes: Section R303 Light, Ventilation and Heating
- EgressWindows.com: It's the Law – Egress Window Requirements
- StarCraft Custom Builders: The Illustrated Rules of Good Bathroom Design


