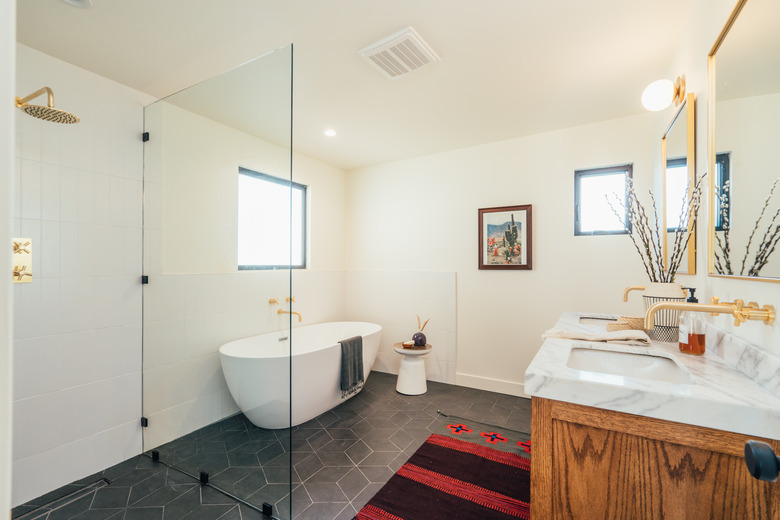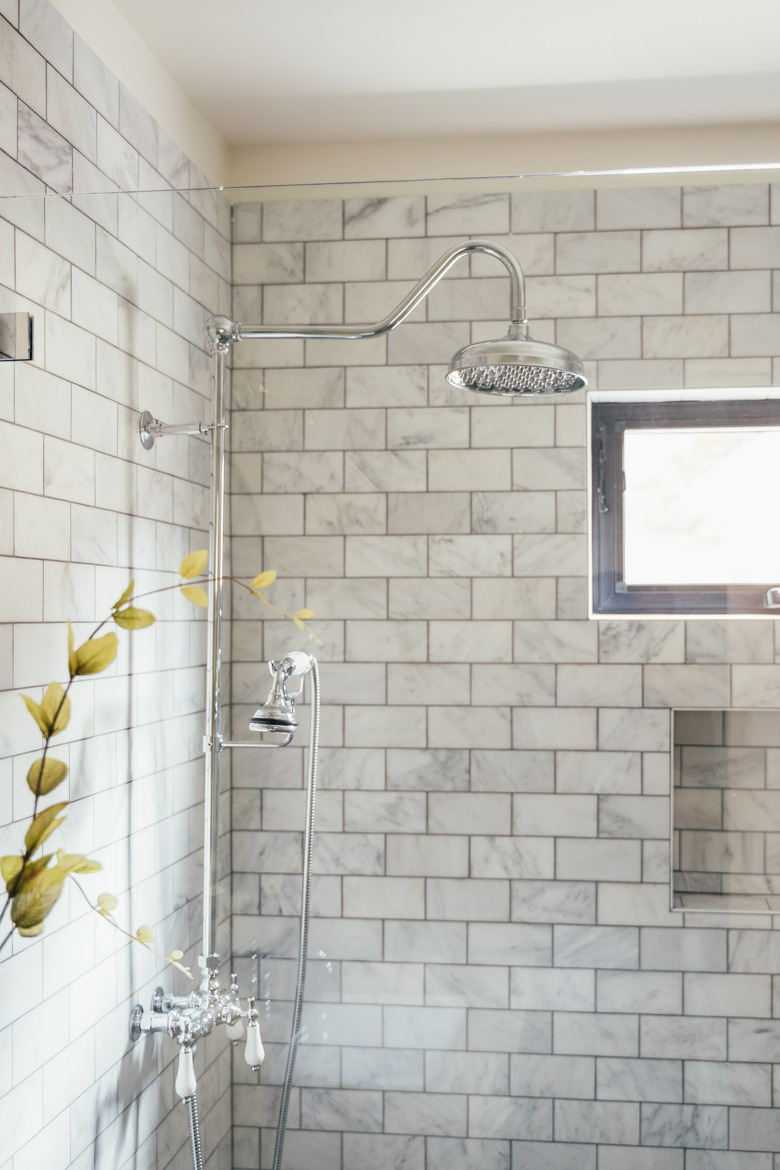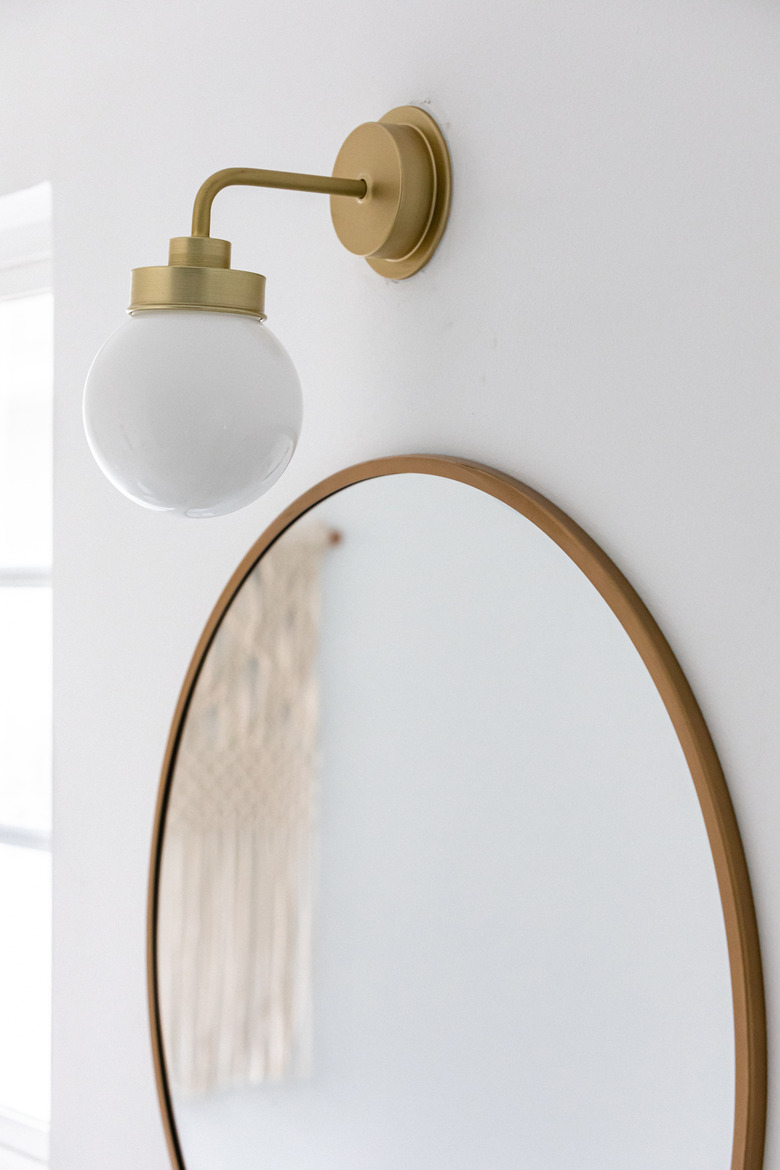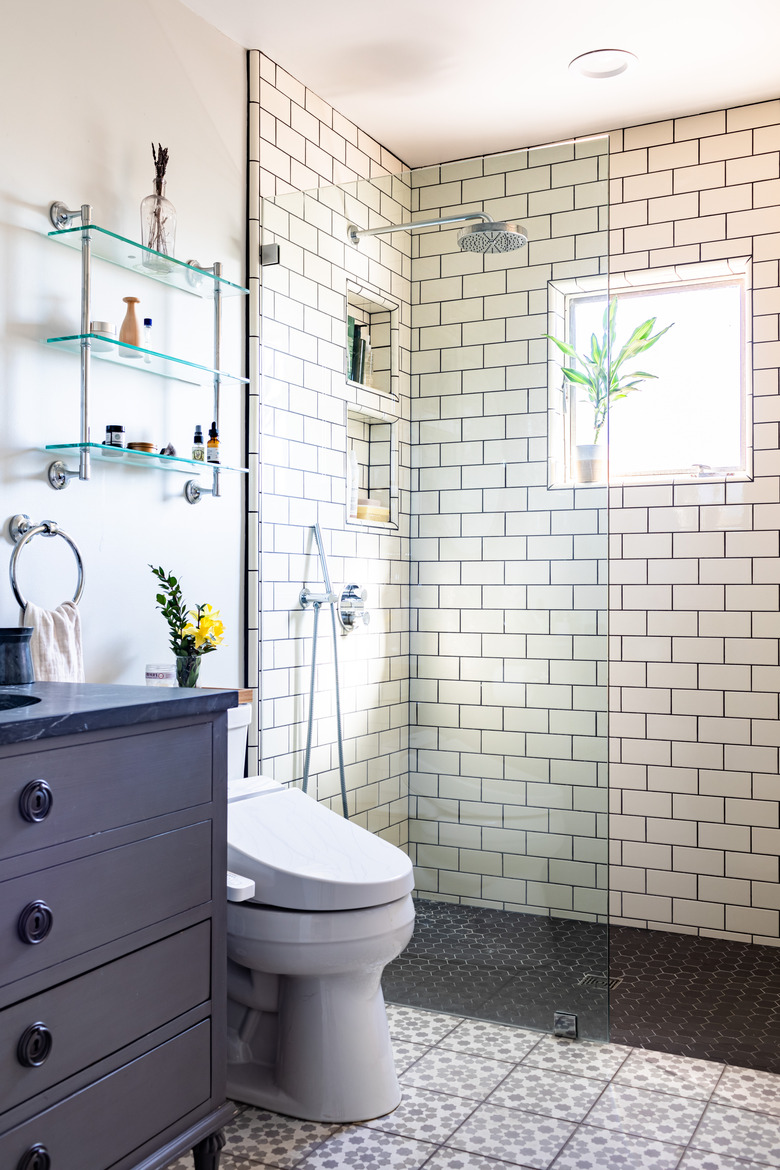DIY Bathroom Remodel: What You Need To Know
Most homeowners have seen a DIY bathroom remodel on one of those TV shows where the room goes from old and worn to shiny and new in the span of half an hour. However, in real life, a DIY bathroom remodel takes hard work and time. It requires experience and skill in several areas, including carpentry, plumbing and electrical.
Those home renovation shows may make it look easy, but a great deal of planning goes into a bathroom remodeling job. In fact, planning out what you want to do and how you're going to do it is probably the most important step in a DIY bathroom remodel. During the planning phase, you can make decisions about design, plumbing and electrical fixtures, flooring type, colors, decor and the budget—don't forget the budget.
Time and Budget for Bathroom Renovations
Time and Budget for Bathroom Renovations
A bathroom renovation can cost anywhere from $5,000 to $30,000, with an average range of $10,000 to $15,000. It's important to note that the most expensive part of a remodel is usually labor, so any work that you can do yourself is going to end up saving you a lot of money. If you are skilled enough to do all the work yourself, it can save you between 30 and 40 percent on the final cost. Knowing what is involved in a bathroom remodel will help you decide whether you can do the work yourself or if the job requires the skills of professionals.
There are pros and cons to hiring professionals for your bathroom renovation. Hiring a plumber or electrician will increase the budget, of course, but they will also complete the job quickly. This is especially important if you only have one bathroom in the house. Another benefit of hiring contractors is knowing the job will be done right, which is important when dealing with plumbing and electricity. The best choice is to do the work with which you feel comfortable and leave the rest to the professionals.
Securing Bathroom Remodel Permits
Securing Bathroom Remodel Permits
Before starting any work on your DIY bathroom remodel, you'll need to get permits. If you plan to do all of the work yourself, first contact your local code enforcement office to discuss the project and make sure all your plans are permitted by code. The code enforcement officer can tell you what permits you'll need to draw and the cost. You'll also need to have inspections done at certain points in the project, and code enforcement can inform you of when you'll need to call for them.
If you hire a general contractor to oversee the project, he can help you with getting the permits. If you decide that you'd be better off hiring a pro to do the plumbing or electrical work on your remodel, he will draw the permits and deal with the inspections for the specific area of work. This is an important benefit of hiring a professional, especially if there is a lot of plumbing and electrical work to be done because the pros will likely know the local codes and what is or isn't allowed for your project.
Gutting the Bathroom
Gutting the Bathroom
Once your plans are drawn up and your permits are secured, it's time to begin removing everything you plan to change in the bathroom. This is where you'll remove the wall surfaces, flooring, ceiling, wiring and plumbing fixtures. With a bigger remodel, you might take the bathroom right down to the studs. While you may be tempted to go crazy with the sledgehammer, the demolition phase should actually be done slowly and carefully, particularly if you are planning to reuse some of your fixtures.
With a DIY bathroom remodel, you'll need to turn off the water to the entire bathroom. Cutting or damaging a water pipe with the water on can easily happen even if you aren't working near a plumbing fixture, and you can quickly end up with a big mess and more work to do. If you don't have shut-off valves in place to shut off the bathroom, you'll need to turn off the home's main water shut-off, cut into the hot and cold water lines supplying the bathroom and install ball valves.
Once the demolition is complete, the next step is to check for mold, mildew and water damage, as any of these can add work and increase the budget of your project. It's not uncommon to find water damage under toilets and around bath fixtures. Often, this means replacing subflooring, wall materials and sometimes framing elements.
Plumbing Rough-In and Finish
Plumbing Rough-In and Finish
The plumbing rough-in is when you will install any water or drain pipes for your tub, shower, sink and toilet. If you plan to keep your fixtures in the same location after the remodel, the rough-in may be relatively simple with just a few changes to fit the new fixtures. If your fixtures will be relocated, however, or you plan to make big changes to the sink or shower, this can entail more work than a typical DIYer can handle and may require professional help. In addition, if you want grab bars for your shower, tub and toilet, the blocking to hold the bars will need to be installed beforehand while the walls are still open.
The plumbing finish work involves fixture installation, such as placing and hooking up your new toilet, sink and shower. These can be good DIY projects because they require less expertise than the rough-in work. Installing a toilet, vanity, sink and faucet are all relatively simple and are good opportunities for homeowners to save some money by doing the work themselves.
Electrical Rough-In and Finish
Electrical Rough-In and Finish
For many people, the thought of working with electricity conjures up visions of being lit up like a light bulb. While most homeowners can install flooring or paint a wall without any risk of danger, electricity is a whole other ball game. Once you are ready to start, the first step is to turn off the power to the bathroom and be sure to test it. More than one DIYer has thought the electricity was off only to find out differently when grabbing a wire.
Part of your remodel might include relocating or adding outlets and light switches, adding new or additional light fixtures and installing or moving a new vent fan or multiple fans. A vent fan is usually required by code, and according to Energy Star, running a vent fan during a shower or bath and for 15 minutes afterward will control humidity and help prevent future moisture problems.
With an older home, you'll want to install a 20-amp receptacle (outlet) circuit in place of the existing 15-amp circuit. If you are experienced working with electricity, wiring for a remodel is actually a pretty easy part of a DIY bathroom remodel. In most cases, it's easier than the plumbing, especially with the walls open. If you have little experience or knowledge of wiring, you should probably step aside for this part of the remodel and let a professional handle it.
Finishing Your Remodel
Finishing Your Remodel
Even if you are not ready to tackle the plumbing and electrical work, there are parts of a bathroom remodel with which even an inexperienced DIYer will feel comfortable. Most of this involves finish work like painting the walls. When painting a bathroom, you'll want to use a paint with a semigloss finish. Also, painting should be completed before installing plumbing and electrical fixtures.
Other finish work suitable for DIYers includes installing light fixtures and light switch plates, countertops, mirrors, towel bars, shelving and other accessories. Installing tiling and grout is another task you might consider doing yourself. If you plan to have both wall and floor tiles, install the wall tile first before moving on to the floor tile. Remember that any work you do on your own, including the finish work, will save you money on the overall project.



