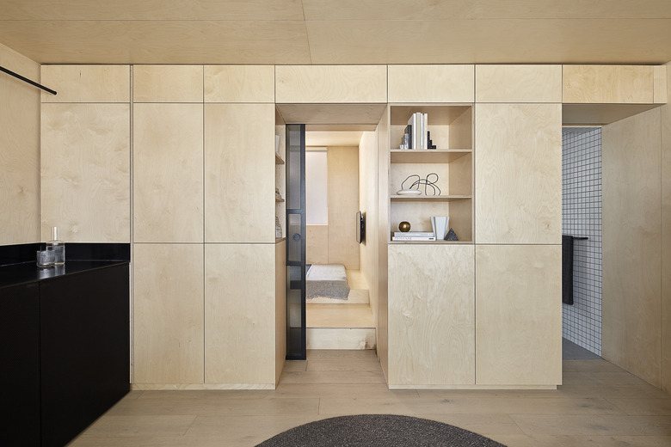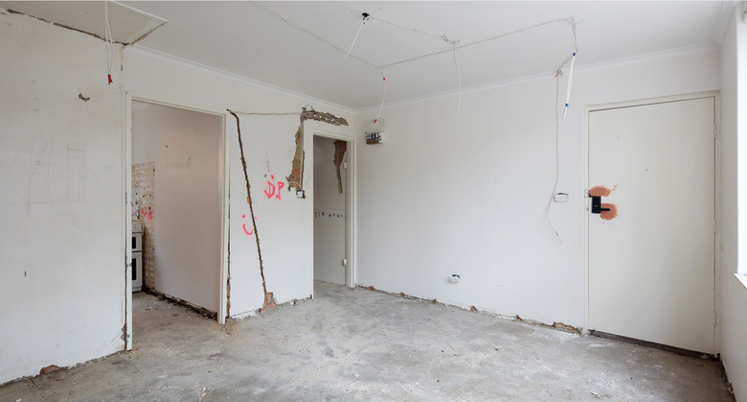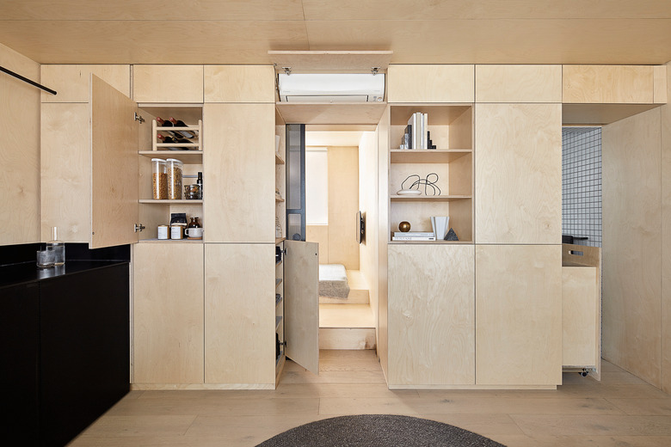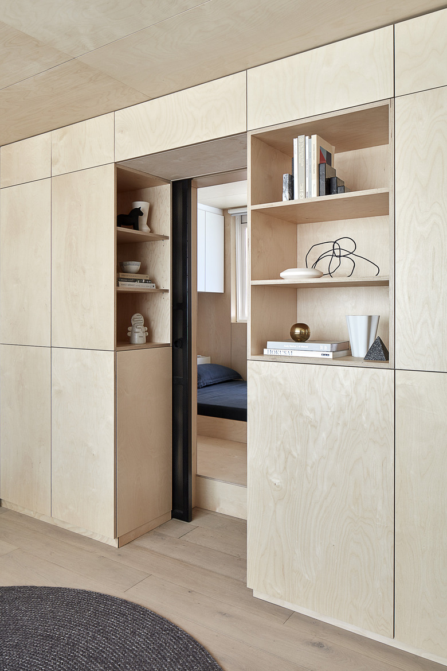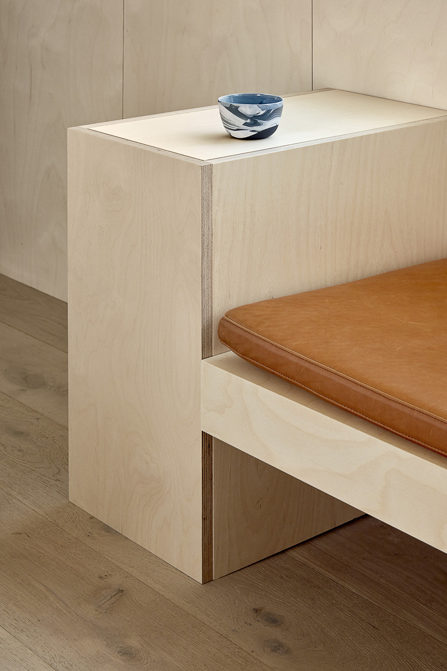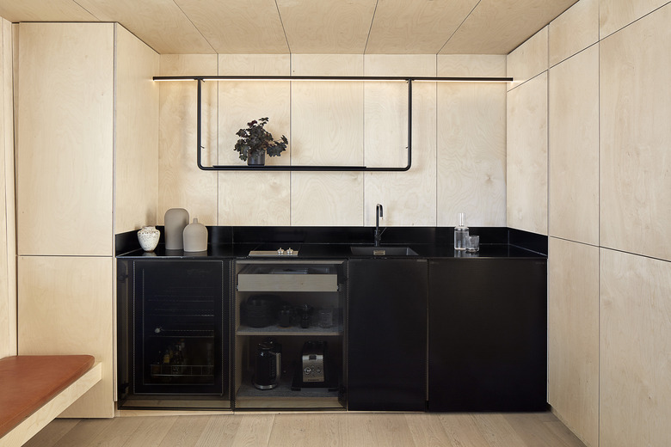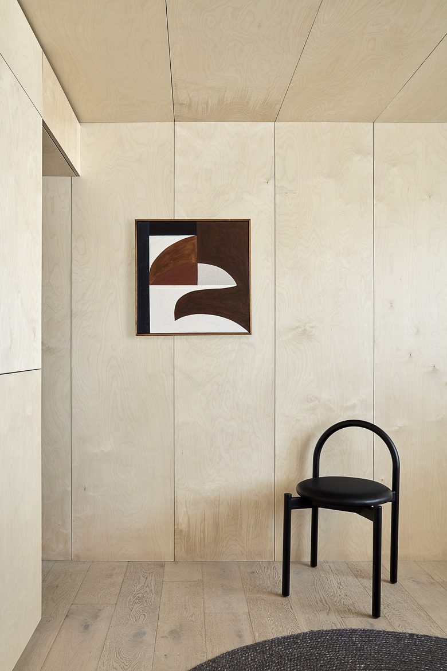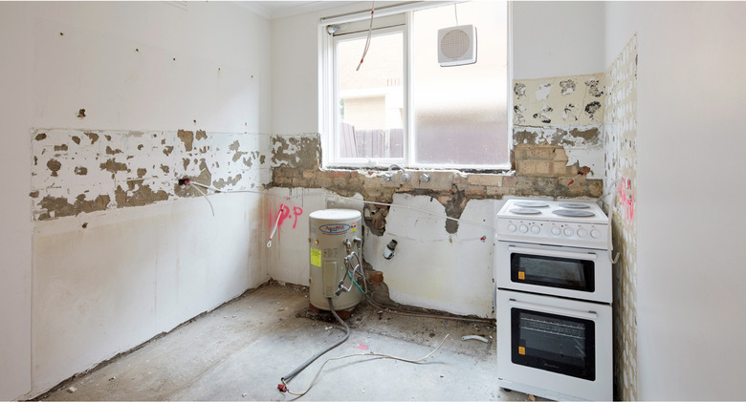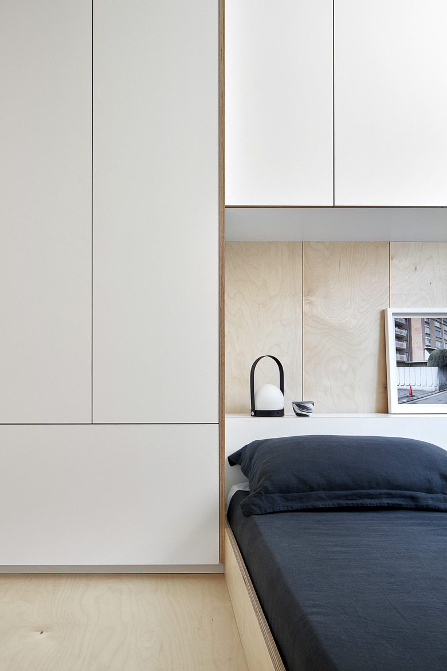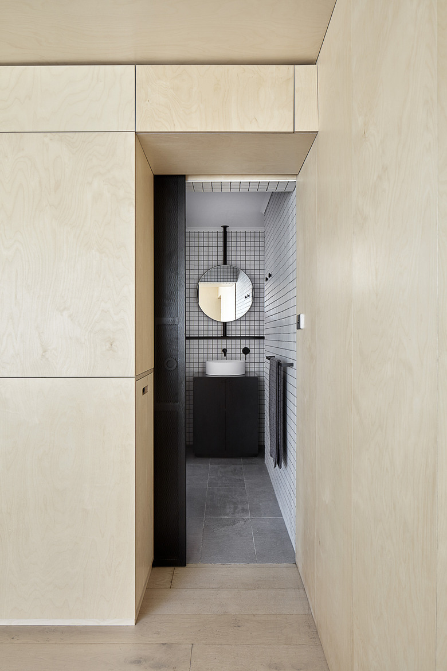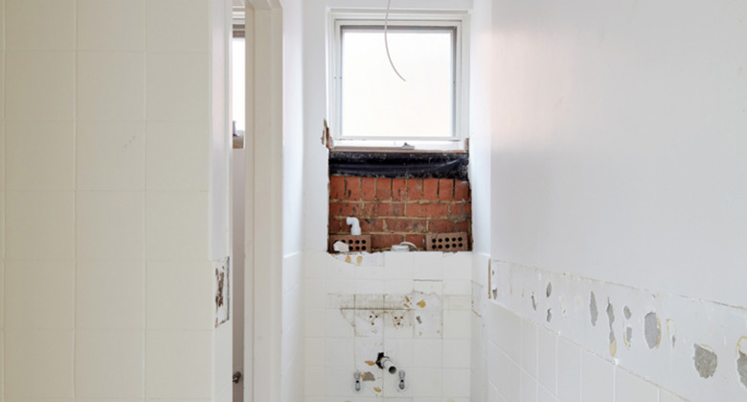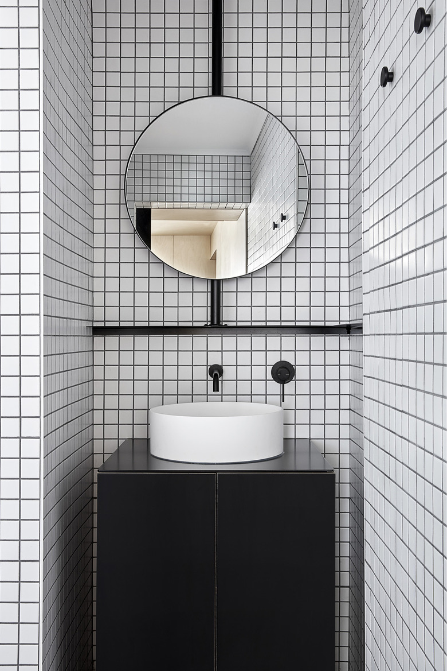A "Micro Unit" Studio In Australia Is Packed With Plywood Storage
Unless you're a strict minimalist or Marie Kondo, it can be tough to avoid clutter if you're living in a small space. But Timothy Yee, design director of T-A Square, was determined to keep the 312 square foot apartment he shared with his wife in Richmond, Victoria looking spotless. They found solutions to their space woes when traveling to Japan. "The spaces are small and compact yet very comfortable and cozy," says Yee. "Their approach to minimal zen living by combining wood with thoughtful design was definitely something that inspired our space."
Yee started by switching up the layout of the studio apartment. "The existing studio had a kitchen separated from the living area," says Yee. "I decided to demolish the kitchen and have it relocated to the living area." He turned the former kitchen area into a bedroom with a raised floor to accommodate the plumbing. With the layout improved, Yee turned his attention to adding storage — and lots of it. "We have almost everything you need for daily living concealed in the joinery," he says. By designating areas for everything from wine storage to a laundry basket, Yee created a space that's free of clutter but doesn't sacrifice all those little comforts that make life easier. While the couple has since moved into another home, others can find some small space inspiration by renting the studio on Airbnb.
1. Before: Living Room
The main room of the studio originally held the living area and bedroom.
2. After: Living Room
The living room is now lined with plywood cabinets. "Inspired by the Japanese art of Zen living, we decided to use plywood as the core material for the space," says Yee. "It's one of the more affordable and easy to use sustainable timbers."
3. Living Room
Yee installed a mix of closed cabinets and open shelving in the living room, which is separated from the bedroom by a pocket door.
4. Living Room
Even the built-in bench in the living room has hidden storage.
5. Kitchen
The black kitchen, which features steel countertops and perforated steel cabinet doors, stands out against the plywood backdrop. Yee packed all the essentials into one wall. "I had to try and incorporate all the practical needs such as having a spot for a washer/dryer, a fridge, and storage as well as ensuring the space doesn't feel cramped," he says.
6. Living Room
Panels of birch plywood continue from the walls onto the ceiling, completely transforming the space. Pale timber floors from Made by Storey complement the plywood.
7. Before: Bedroom
The kitchen was located at the back of the studio and separated from the living room by a wall. Yee turned the space into the bedroom with a raised floor so that the plumbing was accessible.
8. After: Bedroom
White laminate cabinets brighten up the bedroom, which manages to fit a queen-size bed into the small space.
9. Bathroom
The short hallway leading to the bathroom is outfitted with more storage, including a pull out laundry basket. "We wanted to make sure all aspects of daily living were accounted for and integrated into the space," says Yee. "Things like laundry baskets can sometimes be overlooked, so a pull-out drawer for the laundry was integrated into the storage joinery. Shoes are often left lying around the entrance, so we added a small shoe cabinet into the joinery."
10. Before: Bathroom
The bathroom was in the right spot, but it needed a refresh.
11. After: Bathroom
They went for a stark palette in bathroom, lining the walls in square white tiles with black grout and installing a black steel vanity.
