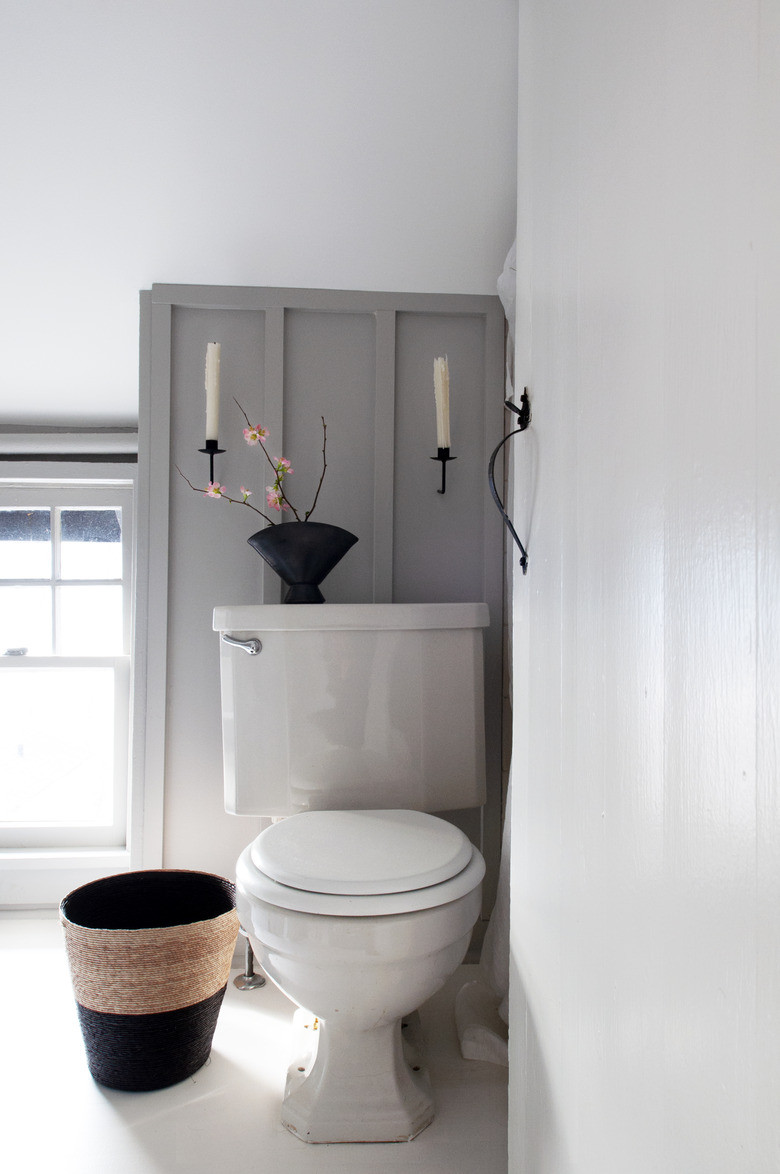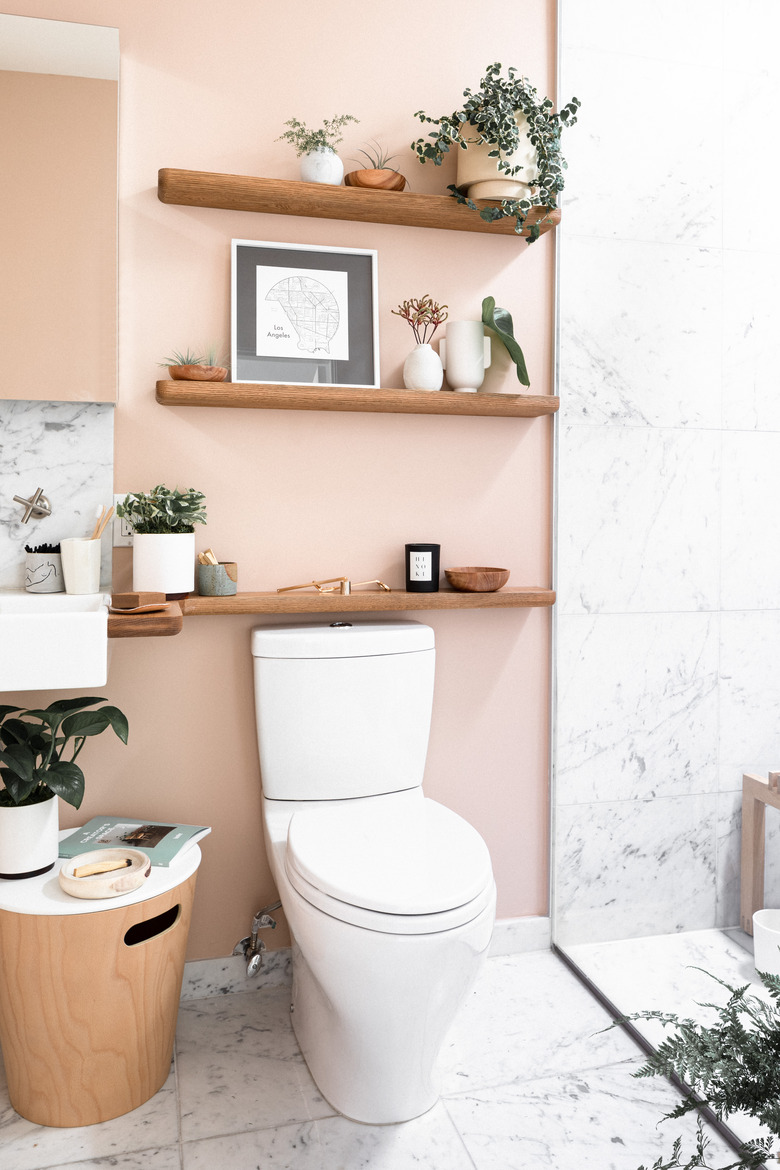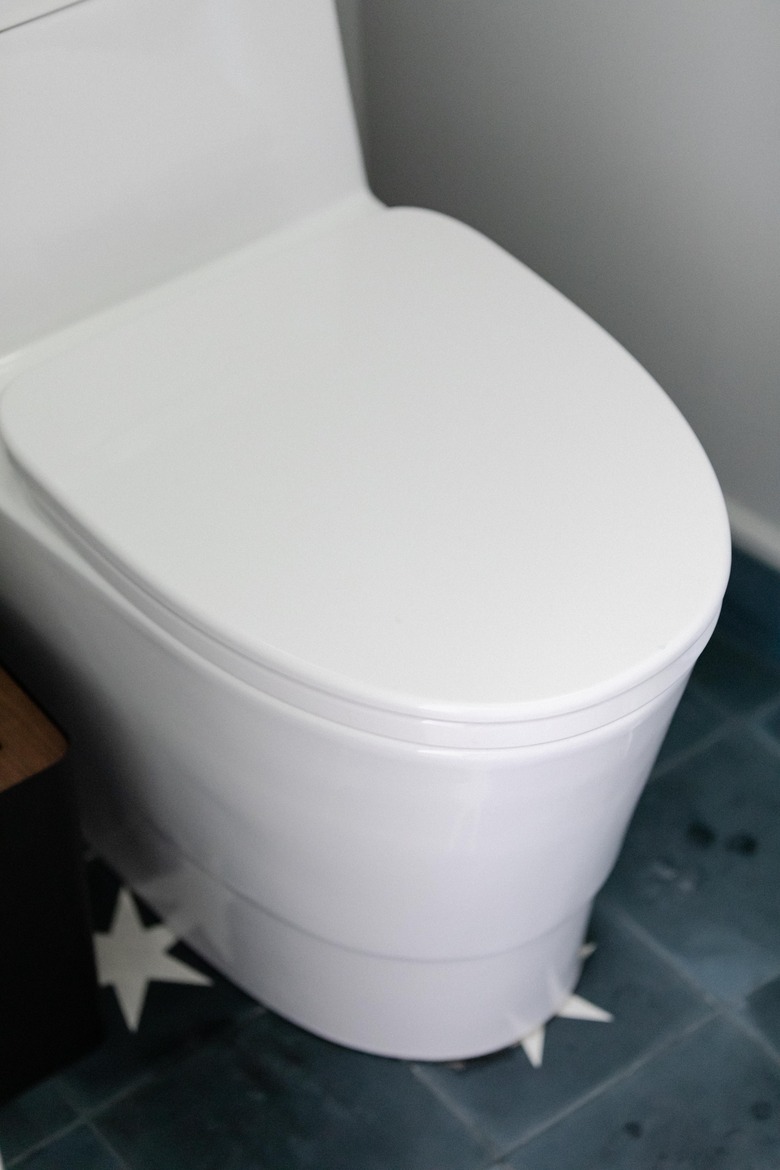How Much Space Is Needed For A Toilet?
If you're designing a small bathroom or doing a bathroom remodel, the space needed for a toilet is one of the main factors that determines where everything else goes. You can eliminate some fixtures, such as the shower, and you can economize on others, such as the sink, but a standard toilet has a fixed size, and you can't eliminate it because, after all, a bathroom without a toilet isn't really a bathroom. You can purchase toilets for a variety of styles and prices at The Home Depot, Wayfair, and Walmart.
A toilet needs to have clear space in front of it and to the sides, and the waste opening in a standard toilet is a fixed distance from the back wall. Building codes require a minimum clearance that you need to take into account in the bathroom layout, and the National Kitchen and Bath Association (NKBA) publishes guidelines that expand on the code requirement to make bathrooms more comfortable. If you're designing an accessible bathroom, you need to refer to the standards for accessible design established by the Americans with Disabilities Act, which expand the space needed for a toilet even more.
Tip
The amount of space needed for a toilet depends on whether you're just following code, which requires the minimal clearances, or whether you're adhering to NKBA guidelines for comfortable design or the ADA standards for accessible design.
The Minimum Space Needed for a Toilet
The Minimum Space Needed for a Toilet
When you're doing your toilet rough-in (or the part of the building/reno phase when all of the plumbing lines are ready to go, but you haven't yet installed any of the bath fixtures like the sink or the toilet), the local building code, which is usually based on the International Residential Code (IRC) and the International Plumbing Code (IPC) or Uniform Plumbing Code (UPC), governs the clearance around it, and both the residential and plumbing codes have the same requirements:
- A minimum clearance in front of the toilet of at least 21 inches. This is required for all bathroom fixtures, including the shower, bathroom vanity or bathroom sink and bathtub.
- A minimum distance from the centerline of the toilet to the side wall of 15 inches. When designing a toilet compartment, you must provide a floor space that is 30 inches wide and 60 inches long.
- A minimum spacing between the centerlines of adjacent fixtures of 30 inches.
Before cutting the hole for the toilet waste line, you want to make sure you measure from the center of the hole to the side walls. Remember that the code-approved distance is to the finished wall, so if the drywall hasn't been installed and you're measuring to the framing, don't forget to add the drywall thickness, which is usually 1/2 inch.
The head-on clearance is measured from the front of the toilet, so you have to add the distance from the toilet's waste opening to its front to make sure you're far enough away from the facing wall. A standard toilet is from 28 to 30 inches deep, and the waste opening is usually just in front of the tank, so the hole should be roughly 40 inches from the facing wall. You also need room behind the hole for the toilet to fit, which is 12 inches from the center of the hole to the finished wall for a standard toilet.
NKBA Clearance Recommendations
NKBA Clearance Recommendations
The code requirements for bathroom layout provide just enough space to use the toilet, and if you're working with a small space, you'll probably want to stick with them. If you have more space with which to work, you're better off following the NKBA guidelines for your floor plans, as most bathroom designers do so. The guidelines pertaining to toilet clearance and spacing, as presented at StarCraft Custom Builders, are the following:
- Clearance in front of the toilet is increased to 30 inches.
- Distance from the center of the toilet to the side wall is increased to 18 inches.
- Distance between centerlines of fixture units is increased to 36 inches.
Although the NKBA guidelines are not requirements, they have been developed over the years by tradespeople and designers, and following them guarantees your new bathroom will be comfortable as well as safe.
ADA Toilet Clearances and Distances
ADA Toilet Clearances and Distances
The ADA standards for accessible bathroom design, available at ADA.gov, call for a 16- to 18-inch distance from the centerline of the toilet to the side wall unless the toilet is in an ambulatory compartment, in which case the distance should be between 17 and 19 inches. The biggest difference in clearances between ADA and NKBA guidelines is in front of the toilet because the ADA guidelines are designed to provide room for a wheelchair to turn.
You must plan for a clear space of 60 inches from the side wall and 56 inches from the back wall for wall-hung toilets or 59 inches for floor-mounted ones. This clearance can't overlap the 30 x 48-inch sink clearance, according to Burnham, and it can't be blocked by any free-standing object, such as a waste bin, or overlap the swing of the entry door or shower door. You can design the bathroom door to swing outward, but the shower must swing into the bathroom because it can't swing into the shower stall, so a sliding door or a shower curtain are your friends if you're starved for space.
Besides the space needed for a toilet, the ADA sets guidelines for other toilet characteristics. The toilet seat must be between 17 and 19 inches from the floor, the base of the bowl must be shaped in a way that allows enough toe room for a wheelchair user to approach it and you must provide grab bars, which are allowed to overlap the clear space in front of the toilet. These are important things to remember when designing an accessible bathroom.


