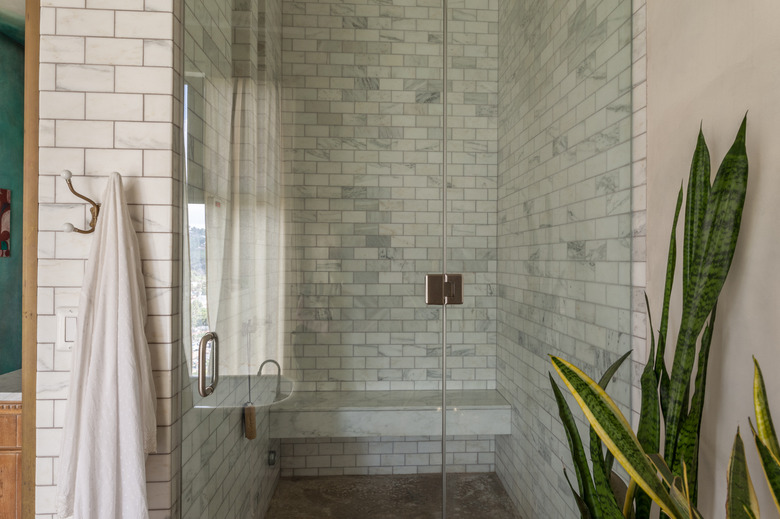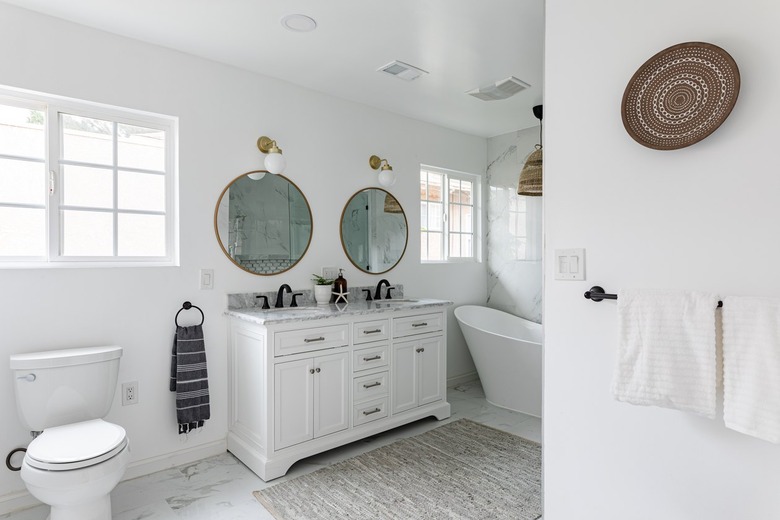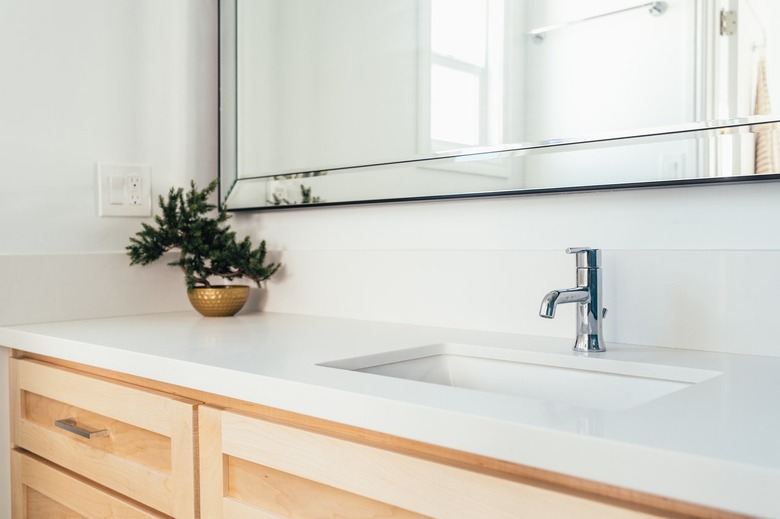Building A Handicap Accessible Bathroom For Your Home
An accessible bathroom is one that can be used safely by everyone, including the elderly, people with disabilities and wheelchair users, and if you're adding a new bathroom to your house, it makes sense to make it accessible. That means building it according to the standards for accessible design established by the Americans with Disabilities Act (ADA). Even if no one in your house currently needs an accessible bathroom, you'll be happy that you're ready if your situation should ever change.
The ADA guidelines establish rules for layout, plumbing fixture design, placement of light switches and much more. There's a lot to digest, and if your bathroom remodeling is still in the planning stage, you don't have to know all of the rules, but you should have a handle on the most important ones so your remodel proceeds smoothly from the start.
Layout of an Accessible Bathroom
Layout of an Accessible Bathroom
The first thing to remember is that an ADA bathroom needs more space than a conventional one. You must provide a clear space for wheelchair users to turn around, which can be circular with a diameter of at least 60 inches or T-shaped with a 60-inch square and arms that are at least 36 inches long. The space doesn't have to be in the middle of the floor, but it must have clear access to the door.
Fixture spacing is also wider than in a conventional bathroom. The floor space of a toilet area must be 56 inches as measured from the back wall and 60 inches from one side wall to the other, and while the toilet, grab bars and other wall-mounted furnishings can interrupt this space, no other stationary fixtures are allowed. The center of the toilet must be at least 16 inches from the side wall, which is farther than a conventional bathroom, and it can't be farther than 18 inches.
You must also provide clear floor space in front of the sink that measures 30 inches by 48 inches, as measured from the point at which wheelchair users have 9-inch clearance for their feet and 27-inch vertical clearance for their knees. The door opening must be at least 32 inches wide, and the door should require minimal force to open with one hand. The door must open 90 degrees, and if the door swings inward, it cannot overlap any of the clear floor spaces in the bathroom.
Designing the Shower Stall
Designing the Shower Stall
An accessible shower stall is a roll-in stall, which means there is no curb between the stall and the bathroom floor, and the minimum clear space is 36 inches by 36 inches. It's easiest to provide a shower curtain, but if you install a door, it cannot open inward, it must be self-closing and it must be at least 36 inches wide.
The stall can be equipped with a seat, and if it is, the controls for the faucets and shower head must be installed on the opposite wall. The controls must be placed between 38 and 48 inches above the floor and no more than 15 inches from the center of the seat for easy access from a seated position. If the stall doesn't have a seat, the controls can be on any wall as long as they are between 38 and 48 inches above the floor, according to Burnham Nationwide.
An ADA-Compliant Toilet
An ADA-Compliant Toilet
Unlike that of a conventional toilet, the minimum height of an ADA-compliant toilet is 17 inches, as measured from the floor to the top of the toilet seat, and the maximum height is 19 inches. The ADA guidelines provide that in private homes, a minimum height of 15 inches is allowed to make the toilet accessible to children.
You must provide a 9-inch-high by 6-inch-deep toe clearance under the toilet for wheelchair users. The easiest way to do this is to install a wall-mount toilet, which also creates more clear space in front of the toilet. It's good to make this decision before the bathroom remodeling begins so you can install the necessary plumbing in the walls.
Don't Forget the Grab Bars
Don't Forget the Grab Bars
Grab bars, which are a necessary feature in any accessible bathroom, are required around the toilet and inside the shower stall. There must be two around the toilet: one on the rear wall and one on the side wall. The rear-wall grab bar must be 36 inches long and positioned so that one-third of it extends toward the side wall and two-thirds extends in the opposite direction. The bar on the side wall must be at least 42 inches long and must be 12 inches from the rear wall.
The placement of shower grab bars depends on the type of shower stall, but in general, there must be one on the control wall and one on the back wall. If a seat is provided, there must be no grab bar on the wall behind the seat. Grab bars must be fastened to the wall studs, not the wallboard, and they should never double as towel racks, so don't forget to include towel hangers in your plans.
Countertops and Sinks
Countertops and Sinks
The sinks in a wheelchair-accessible bathroom can be no higher than 34 inches above the floor, and they must have a knee clearance underneath that is 27 inches high, 30 inches wide and 11 to 25 inches deep. The easiest way to provide this is to install a wall-mounted lavatory, but if you want countertops, you can install a vanity with the required open space under the sink. The pipes under the sink must be insulated to prevent scalding.
Accessible-design faucets have levers that can be operated with one hand using no more than 5 pounds of force. If you prefer to install motion-activated faucets, they must stay on for at least 10 seconds before switching off automatically.
Placement of Light Switches
Placement of Light Switches
Universal design (home design intended to serve people of all sizes and abilities) dictates the minimum height for an unobstructed light switch as 15 inches from the floor and the maximum height as 48 inches, and this holds true in an ADA-compliant bathroom. Switches above countertops and obstructions must be placed at different heights depending on the width of the obstruction and the approach for wheelchair users.
According to Code Corner, the maximum height for switches is affected by obstructions between the user and the switch, such as a vanity or countertop surface. If the switch is approached head on and is blocked by an obstruction less than 20 inches in depth, the maximum height for the switch remains at 48 inches, but for obstructions up to 25 inches deep, the maximum switch height is 44 inches. If the user can approach the switch sideways, the maximum switch height is 46 inches if the obstruction is between 10 and 24 inches deep and up to 34 inches high.
Other Aspects of Accessible Design
Other Aspects of Accessible Design
When choosing a floor covering for an ADA-compliant bathroom, you'll want to avoid slippery materials, but you also want to avoid cushiony materials that make wheelchair navigation more difficult. Vinyl, cork and mosaic tile are all good choices, according to Disabled Bathrooms Pro. You'll want to avoid all-weather carpet, hardwood and laminate, which aren't great choices for a bathroom anyway.
Make sure there's plenty of light. The building code requires at least one overhead light in every bathroom, but you should provide more. Sconces and other wall fixtures are a great way to do this, but to be ADA compliant, they must extend no more than 4 inches from the wall and be at a height of no less than 28 inches and no more than 58 inches above the floor.


