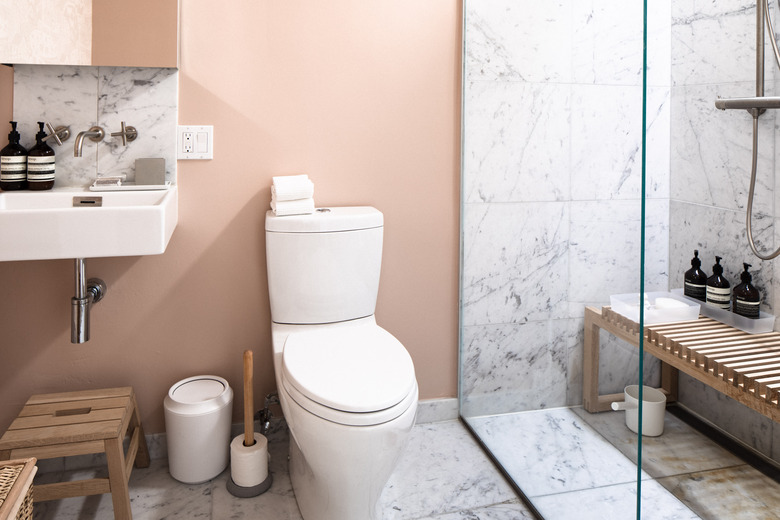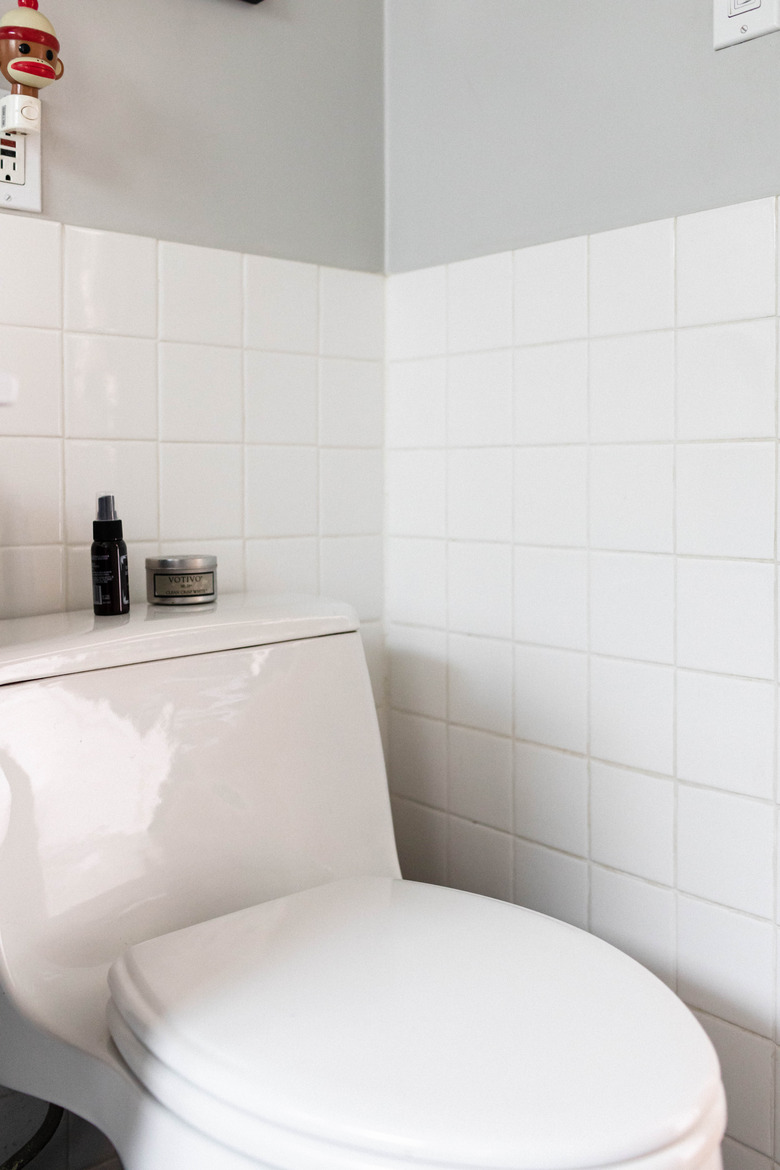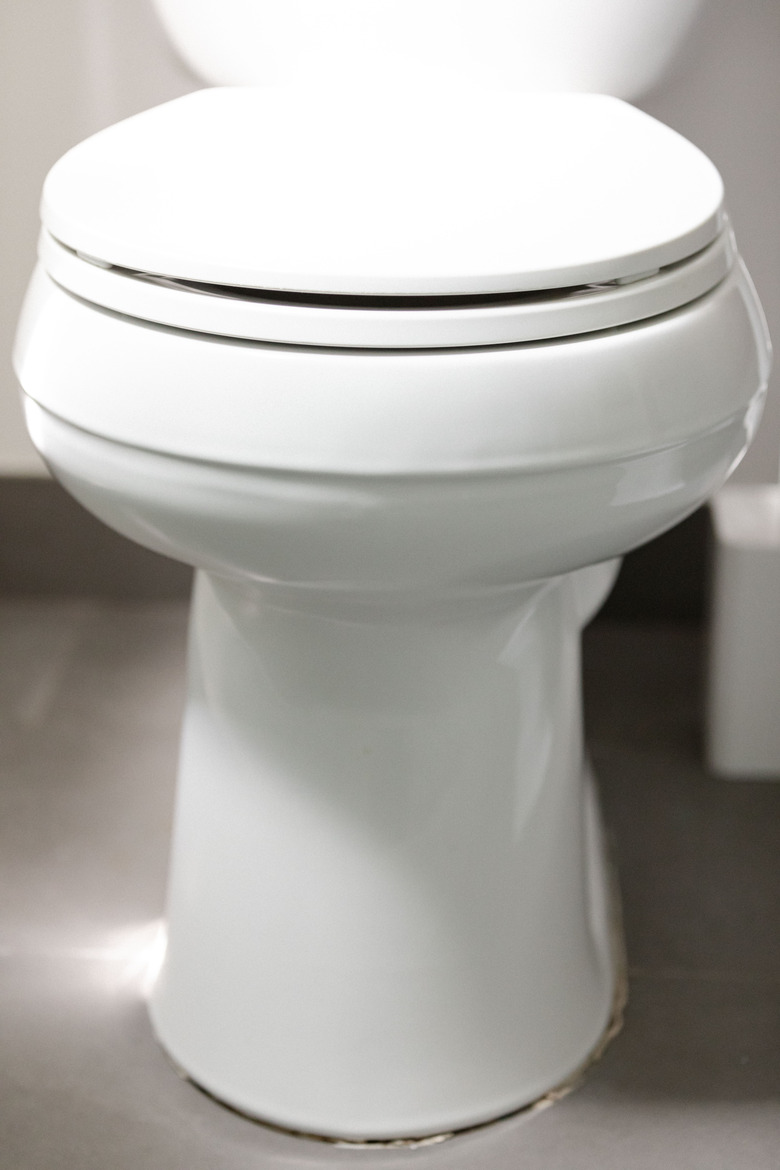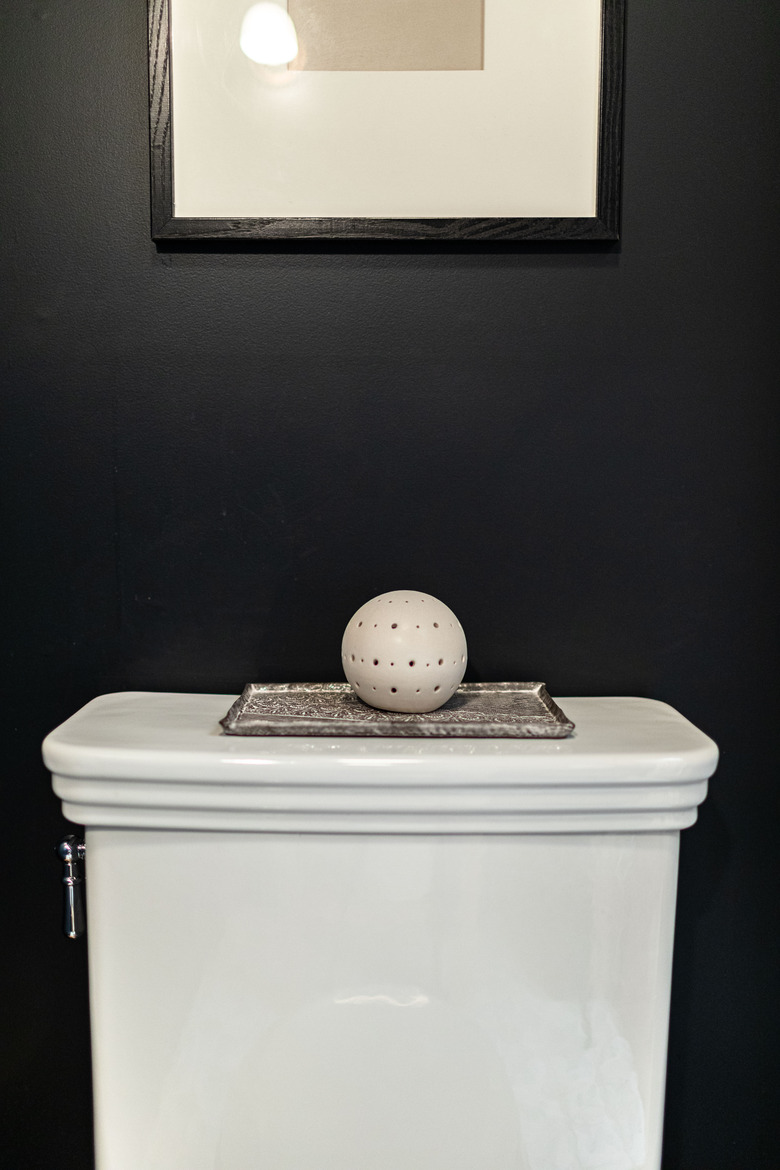What Is An Accessible Toilet?
No toilet would be very useful if it wasn't accessible to you, but when you install an accessible toilet, you're installing one that is accessible to everyone, including elderly people and those with disabilities that make using the toilet difficult. All the information you need to install one and to build a bathroom around it is contained in the Americans with Disabilities Act (ADA) guidelines, which were last updated in 2010 and are available at ADA.gov.
An accessible toilet differs from a regular one in several ways, and some of them may require you to redesign your existing bathroom:
- It has more space in front and on the sides than a conventional toilet.
- It's higher than a conventional toilet.
- It has grab bars affixed to the side wall.
The ADA guidelines are intended to benefit wheelchair users as well as people with limited mobility. It's becoming increasingly common to provide at least one accessible toilet in private residences even though the law doesn't require it. Whether you're installing a new bathroom or remodeling an existing one, it's a good idea to consider making it ADA compliant. You never know when you or a loved one might need it.
Tip
An accessible toilet is one designed according to ADA guidelines for use by people with disabilities. It's higher than a regular toilet, it has more space around it and it has grab bars and other features that make it easier and safer to use than a conventional toilet.
When ADA Standards Are Mandatory
When ADA Standards Are Mandatory
The Americans with Disabilities Act is a civil rights law passed by Congress in 1990 to remedy discrimination against people with disabilities, and as such, it applies everywhere in the United States. It can be used to guide all aspects of accessible home design, including kitchens, living spaces, doorways, ramps and even the placement of electrical outlets and switches. Other countries have similar laws, such as the Equality Act passed by the British Parliament in 2010.
The ADA does not require that every home bathroom be retrofitted to comply with its guidelines because it applies only to public spaces. According to ADA Solutions, a public space is:
- Any federal, state or local government office
- Any business open to the public
- Any private company with 15 or more employees
- Any nonprofit or charitable organization open to the public or with 15 or more employees
The guidelines do not apply to private residences but could apply to some multiple-family dwellings operated as businesses. If you're unsure whether you're legally required to provide an accessible toilet, you should check with a lawyer, but if you live in a home with someone who has disabilities, it's just common sense to install a toilet that adheres to ADA guidelines.
Clearance Around an ADA-Compliant Toilet
Clearance Around an ADA-Compliant Toilet
The building codes require at least 24 inches between the front of any bathroom fixture, including the toilet, and the facing wall or a facing fixture. People with disabilities need more room to maneuver, though, so the ADA requires the following minimum space for the toilet compartment:
- 56 inches as measured from the back wall
- 60 inches from side wall to side wall.
Accessible toilet compartments are required to have a side wall with a grab bar and toilet paper dispensers, and the minimum distance from the center of the toilet, also known as the water closet, is 16 inches, while the maximum distance is 18 inches. The following fixtures and obstructions — and only these — are allowed to overlap the clear floor space around the toilet:
- The toilet itself
- Grab bars
- Coat hooks
- Dispensers
- Sanitary napkin disposal units
- Shelves
In other words, nothing is allowed that would prevent a wheelchair from turning around.
Grab Bar Requirements
Grab Bar Requirements
One grab bar in an accessible bathroom must be affixed to the back wall and another to the side wall. The one on the back wall must be at least 36 inches long and must extend 12 inches from the center of the toilet on one side and 24 inches on the other. The guidelines permit a 24-inch rear grab bar in certain circumstances.
The side grab bar must be at least 42 inches long and be located a maximum distance of 12 inches from the back wall. Both grab bars must be anchored to the wall studs, and neither should be used as a towel rack.
Toilet Height and Specifications
Toilet Height and Specifications
When it comes to the characteristics of the accessible toilet itself, the first to note is that it must be higher than a regular toilet. The top of the toilet seat must be a minimum of 17 inches above the finished floor and a maximum of 19 inches. The ADA standards make an exception for toilets in private residences and permit them to be anywhere from 15 to 19 inches above the floor.
The toilet seat must not be sprung to automatically return to a lifting position. The flush control can be automatic or hand controlled, and when it is the latter, the control must be operable with a single hand and require no more than 5 pounds of force to activate. Placing the flush control directly behind the toilet bowl isn't required, and if design allows, it can placed in the wall behind or to the side of the toilet to keep it out of the way.
Underneath the toilet must be a toe clearance with a minimum height of 9 inches above the floor and a minimum depth of 6 inches to provide space for wheelchairs to turn around. A wall-mounted toilet with a tank concealed behind the wall is best able to satisfy this requirement while also providing extra space in front of the toilet. If you select a pedestal-style toilet, choose one with accessible design that provides the required toe clearance.
Choosing an Accessible Toilet
Choosing an Accessible Toilet
You can find ADA-compliant toilets at most home supply outlets. They are also known as comfort-height toilets, and tall people love them because they make it easier to sit and stand. Shorter people like them less and children not at all, so it's a good idea to provide a small raised platform for them to use with a tall toilet.
In a home with people of different sizes, some with disabilities and some not, you may prefer to use a removable seat on your regular toilet to increase the seat height. You can buy one at a drug store, and some come with preinstalled grab bars, which are no substitute for the real thing but are better than nothing in a pinch.
The ADA guidelines do not specify that the toilet should have an elongated bowl even though it's more sanitary and easier to use, so if you need to save space, you can choose a standard bowl. If you have the budget for it, you can also save space by choosing one of a number of toilets that back up against the wall or hang from it and have concealed tanks. Installing one of these toilets is more difficult than installing a regular one, though, and it requires removal of the wall covering to install the plumbing.
References
- ADA.gov: 2010 ADA Standards for Accessible Design
- ADA Solutions: When Is ADA Compliance Legally Required?
- Homeability: Toilets for Disabled Person: Which Type Is Best?
- Accessible Construction: Redesign a Tiny Bathroom to Make It a Handicap Wheelchair Accessible Bathroom
- ArchDaily: A Simple Guide to Using the ADA Standards for Accessible Design Guidelines



