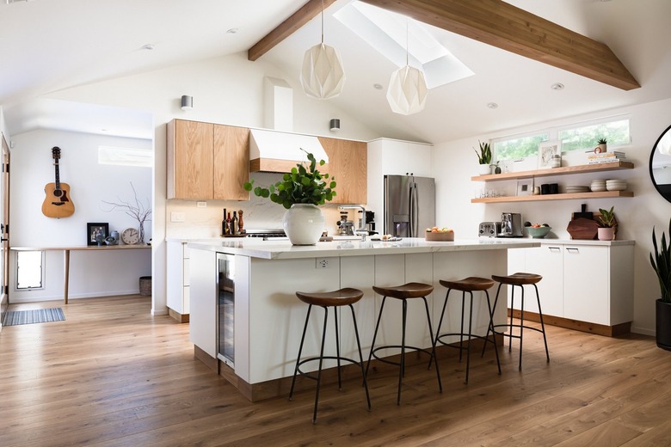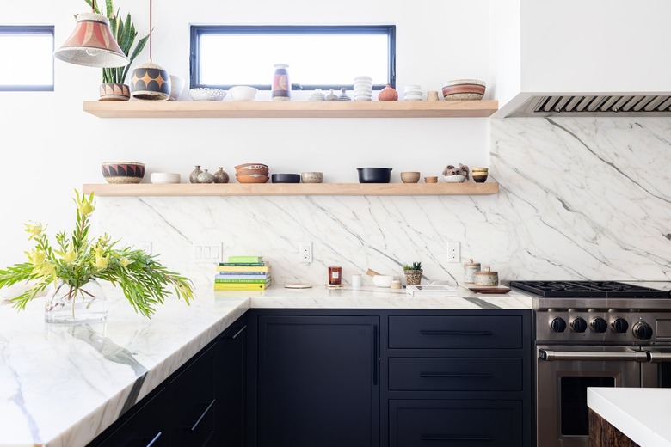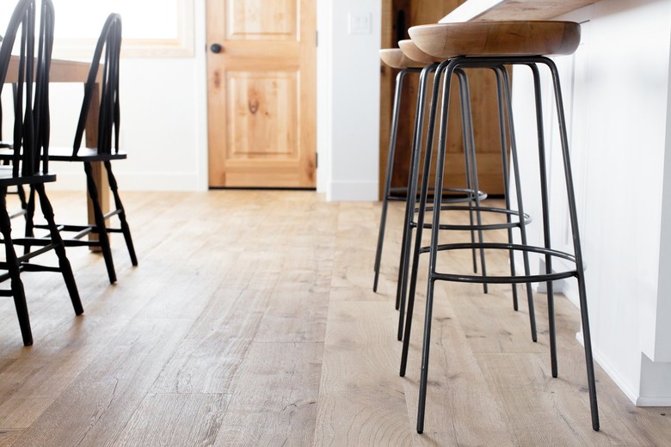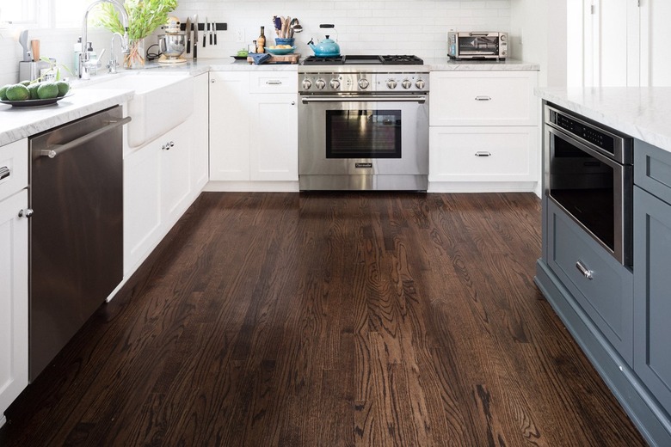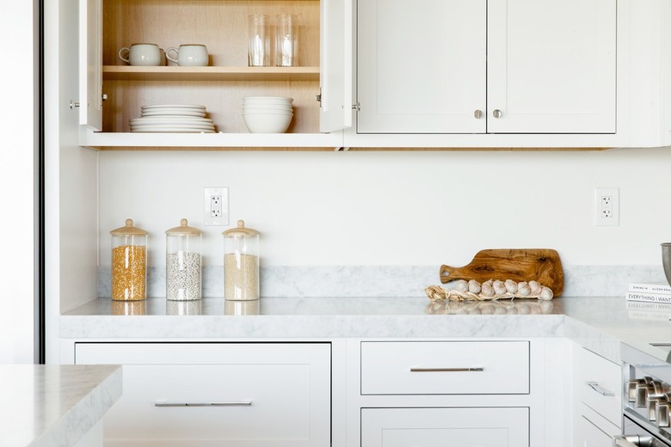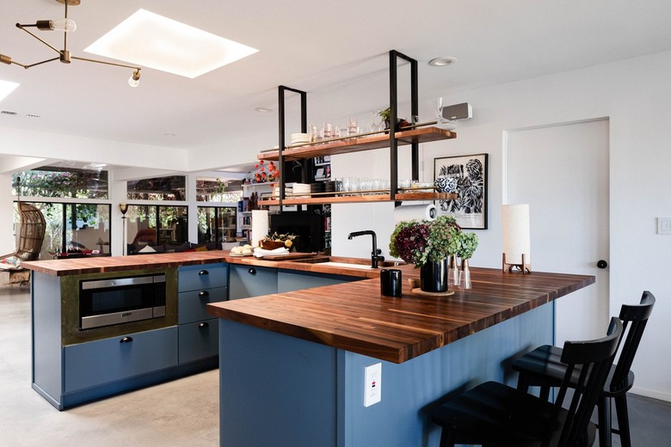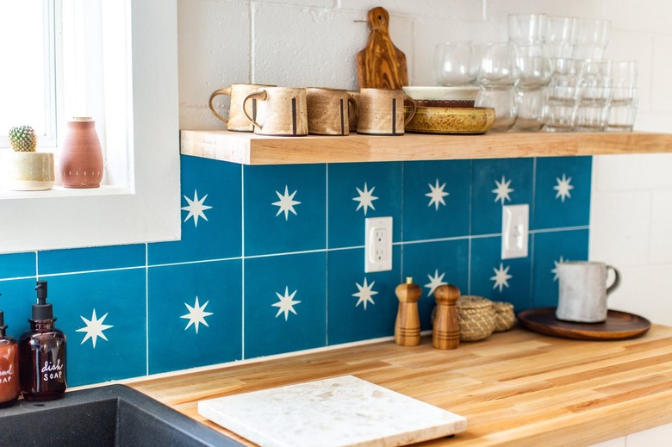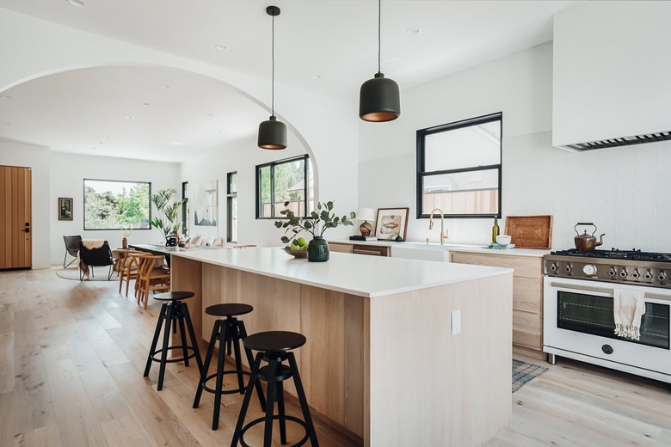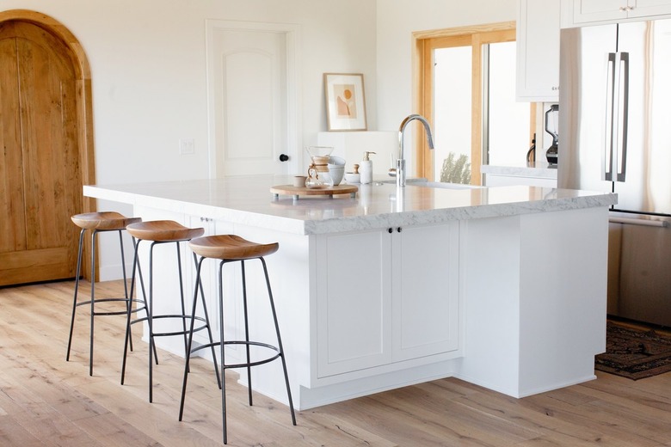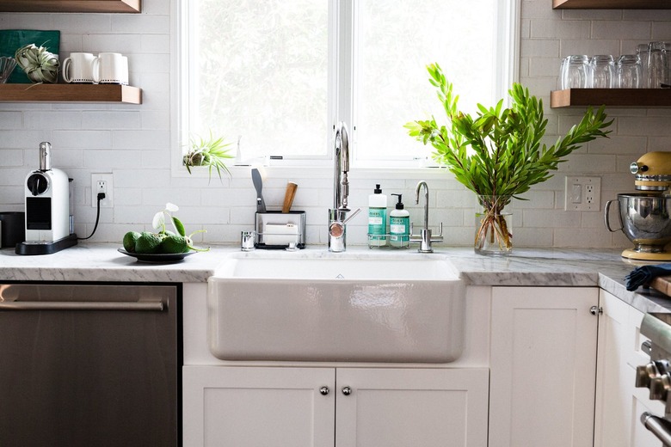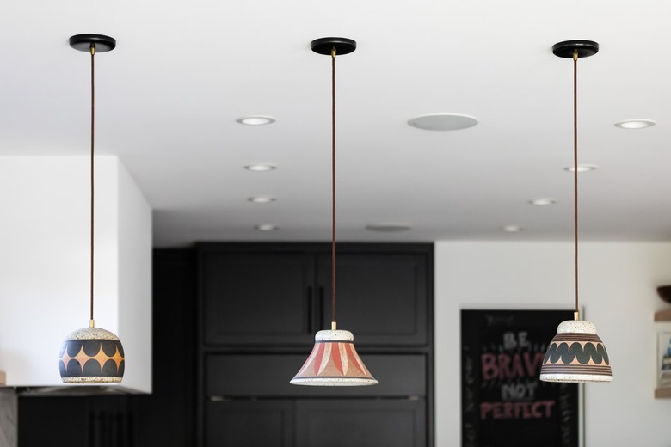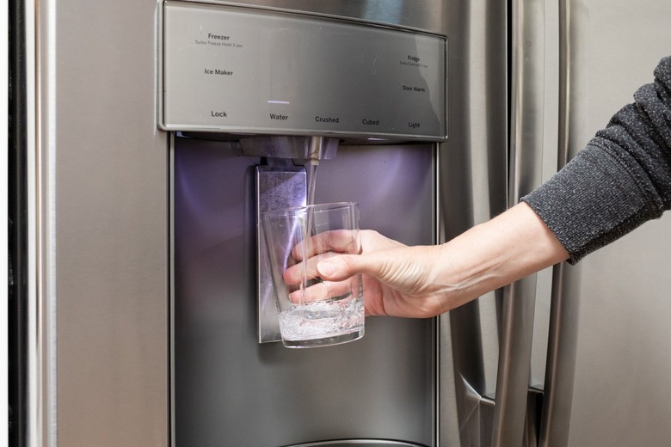Your Ultimate Kitchen Guide: How To Build Your Dream Kitchen
If homeowners went to school to learn about fixing up their houses, kitchen remodeling would be their final exam. The kitchen is the one room that touches on every aspect of renovation: interior design and space planning, cabinetry and storage, major appliances, lighting, ventilation and no small amount of plumbing and electrical work. But since you're most likely not enrolled in kitchen remodeling school, how do you go about creating your dream kitchen? Some people head straight to a kitchen designer. Others do most of their own planning and use contractors for the labor. And some take a DIY approach and tackle most or all of the design and construction themselves.
But whether your dream kitchen ends up in a designer's online portfolio or you have deeply callused hands at the end of the project, there's one rule that all successful kitchen remodels have in common: you have to own it. A kitchen designer won't tell you what to get; they'll ask you what you want. Same with any contractor. There's no getting around making a lot of decisions, and therein lies the challenge and reward of kitchen remodeling. To find out what you want, start with the big picture (how much will you remodel?), then work through each aspect of the job, from flooring to faucets to all the finishing touches.
Kitchen Remodeling: How Much to Change?
Kitchen Remodeling: How Much to Change?
The first big question to ask when dreaming up your new kitchen is: What needs to change? Does your kitchen need as little as a materials makeover or as much as a complete redo or something in between? The answers to these questions will establish the level of remodeling required. The basic levels include:
- Cosmetic makeover: Renewal of the fixtures and finish
materials that need it most, from flooring and paint to lighting and backsplash
materials. - Pull and replace: Out with the old, in with the new:
countertops, flooring, appliances, fixtures, possibly cabinets. - Layout changes: New cabinets (and accompanying finishes)
along with some tweaks to the cabinet layout, floor plan or appliance and sink
locations. - Gut and start over: Everything goes away, and the kitchen is
recreated from the bare wall studs and subflooring. - Kitchen expansion: Gutting the old kitchen and adding on to
the house or borrowing from adjacent rooms to make the new kitchen bigger.
Often, the dividing line between a minor and major kitchen remodel is whether or not the cabinets get replaced. New cabinets alone can add $10,000 or more to a project, and they come with numerous opportunities to make changes in both the look and function of the kitchen. On the other side of the line, keeping your old cabinets means the project will be much shorter and less disruptive, and you'll have more money to spend on new countertops, fixtures and appliances.
Kitchen Flooring: Floor Joists, Subflooring and Underlayment
Kitchen Flooring: Floor Joists, Subflooring and Underlayment
Kitchen remodels and makeovers that involve new flooring often require you to take a look at the floor structure: the floor joists and subflooring. Floor joists are the structural ribs of the floor, while subflooring is the plywood or oriented strandboard (OSB) skin that creates the floor platform. Popular kitchen flooring materials like tile and vinyl require a floor surface that's in tip-top shape. Tile needs a rigid surface that won't flex or be damaged by moisture. Vinyl needs a smooth, flat surface that has no bumps or dips that can transfer to the finished flooring.
In both cases, underlayment can help achieve the desired goal. Underlayment is a nonstructural layer of sheet material that lies over the subflooring. Floor tile is typically installed over an underlayment of 1/4- or 1/2-inch-thick cement board or backerboard. This cement-based sheet good adds stiffness and will not deteriorate if water gets through tiny cracks in the tile or grout, and it also sticks really well to tile adhesive. Vinyl flooring (and other thin, flexible flooring types) can go directly over a subfloor that is smooth and flat, but if the subfloor has flaws, an underlayment of thin plywood solves these problems.
Kitchen Flooring: Choosing the Best Material
Kitchen Flooring: Choosing the Best Material
Kitchens are wet, messy places that see more foot traffic than any other room in the house. With this in mind, you might start narrowing the many flooring material options with one simple question: When you're working in your kitchen, are you willing to stop what you're doing to wipe up spills as soon as they occur? If the answer to this question is yes, you can choose any type of flooring for your kitchen. But if you'd rather focus on cooking first and cleanup whenever you get around to it, you should stick with tile or vinyl (or linoleum, if you want to go old-school).
Tile, specifically glazed ceramic and porcelain tile, is the king of kitchen flooring materials. It's attractive, versatile, extremely hard-wearing and tile flooring is more or less waterproof. Natural stone tile is good, too, but it's higher-maintenance than ceramic and porcelain. Vinyl is easy to install and maintain and comes in a huge range of styles. It's also highly stain- and water-resistant, and it's softer underfoot than tile. The best DIY option is luxury vinyl flooring (LVF), which can be installed in about half a day. Classic linoleum square tiles give you look of a 1950s kitchen along with performance similar to vinyl—and it's an all-natural material.
The other major flooring materials can generally be grouped together because they are relatively high-maintenance in the kitchen. Hardwood and bamboo are top materials for many rooms in the house—just not the kitchen or bathroom; they wear easily and don't do well with standing water. The same is true of two other wood-based materials, laminate and cork. Even "waterproof" laminate can be damaged by standing water. Carpet is a kitchen no-no, but if you're dead set on carpet, use carpet tiles. They get dirty just like regular carpet, but you can lift them up and wash them in the sink, if necessary.
Finally, there are the outliers: concrete and rubber. Concrete flooring looks cool and is highly durable but it's prone to staining. It makes sense only in homes with existing concrete slabs, which can be polished and stained (in a good way) for a finished look. Rubber flooring performs similarly to vinyl and comes in DIY-friendly tiles or commercial-grade sheets. It's the only flooring material that is truly cushiony and is great for reducing fatigue, but its color options are generally limited to shades of car-tire-black or playground rainbows.
Kitchen Cabinet Options
Kitchen Cabinet Options
Cabinets are the primary elements that establish the look, layout and workflow of your dream kitchen. If your existing kitchen cabinets meet your needs, you can rejuvenate them with a new finish, a paint job or perhaps a full refacing treatment. If you're in the market for new cabinets, you'll soon find yourself shopping within one of three basic categories of product options: stock, semi-custom and custom. With stock cabinets, you choose from assembled or ready-to-assemble (RTA) cabinets sold as-is at home centers and through online retailers. There are no special-order features or sizes, and the style and materials are limited, but the price is right, and you might be surprised at the available options.
The semi-custom option lets you create a custom order by selecting the style, size, wood type and special features from a full range of standard options. Sizes come in increments of 3 inches, so this level of customization is sufficient for most remodelers. Custom cabinets represent a big step up in personalization. Essentially, you tell your cabinet maker what you want, and the cabinets are built from scratch to your specifications. This is nice for those who can afford it, but it's overkill (and overly expensive) for most homeowners.
Kitchen Countertop Options
Kitchen Countertop Options
Countertops are the home improvement world's equivalent of Hollywood stars. What's hot? What's trending? What do the neighbors have? The choices seem to be driven more by popular perception than anything else. Whether or not you take stock in the opinions of design magazines, there's a great kitchen countertop material for everyone, from humble and hardworking laminate to silky and sandable solid surface to quickly rising (in status) quartz. For those who want a legitimately eco-friendly material (unlike natural stone), there's a countertop made of recycled paper and plant-based resins — and it's tough enough for industrial plants and skateboard parks.
Kitchen Backsplash Options
Kitchen Backsplash Options
That 18-inch wall space between the countertop and cabinets can be the icing on the cake of your dream kitchen. The kitchen backsplash has evolved from a short curb of laminate or a row of boring tiles to a broad palette of materials and possibilities. Popular backsplash options range from rustic wood siding to sleek colored glass, and of course there are classics like stainless steel, subway tile and wallpaper. The nice thing about choosing a backsplash is that you can do it after everything else is in place, and you can always change your mind down the road.
Kitchen Island Options
Kitchen Island Options
The island is one of the defining features of the modern kitchen. Kitchens have not only grown in size in recent decades but they've also become better-functioning, for which the island deserves much of the credit. Depending on its size, location and configuration, an island can help you cook dinner, host party guests and feed a family all while providing extra storage space and controlling traffic flow in and around the kitchen.
Most kitchen islands start out as a bank of base cabinets topped with a counter surface, and embellishments can be added from there. You can include some shelving to store cookbooks, install a sink and faucet for the prep cook and hang pendant fixtures to highlight the island and blur the line between work space and living space. The simple construction of an island makes it particularly DIY-friendly and a lot of fun to customize.
Kitchen Seating Options
Kitchen Seating Options
As the modern kitchen has evolved to play a bigger role in the household and occupy a bigger chunk of the floor plan, seating has become a natural addition. At the same time, the traditional family dining room — and even the everyday dinner table — gets used less and less. For better or worse, eating in the kitchen has become commonplace, and for many meals of the week, it's just right. Sliding up a bar stool to an eat-in island or breakfast bar for a casual meal is convenient for both the diners and the cooks, and it's often a lot more fun and social than eating and serving at a distance.
When incorporating seating into your dream kitchen, it's important to keep both cooking and eating in mind to strike the best balance between the two. You don't want the diners crowding the cook, and you want the seating areas to be useful and comfortable. For many kitchens, the answer is a large island or a countertop peninsula with seating along one side. Smaller kitchens may do better with a bar or a table set against a wall or tucked into a corner adjacent to or just off the main kitchen area, and there's always the ultimate eat-in kitchen feature: booth or banquet seating.
Kitchen Sink and Faucet Options
Kitchen Sink and Faucet Options
There's something telling in the old adage about throwing out everything but the kitchen sink. It's one of the few things that every household simply cannot do without. The cooktop and oven may be where you do most of the cooking, but the sink is where you do pretty much everything else — washing fruits and vegetables, filling and draining pots, rinsing noodles, cleaning up, washing your hands or just getting a drink of water.
All of this helps explain why choosing a new kitchen sink and faucet is such a personal choice. Some people insist on a double-basin sink, some love the idea of a built-in drain board and some can't remember how they ever got along without the convenience of an undermount. Selecting a faucet is even more complex: pull-out, pull-down or standard? Two handles or one? Touch or hands-free? Sink-mount, countertop-mount or wall-mount? Do you want a faucet that listens to you? (These do exist!)
Kitchen Lighting Options
Kitchen Lighting Options
It's hard to overstate the importance of good kitchen lighting. Of course, if you're remodeling your kitchen, you probably already know what it's like not to have good lighting, especially if you've struggled with the classic builder's solution to lighting design: pop a dozen can lights into the ceiling and call it a day. Those can lights (also known as recessed lights) may flood the space with ambient light, but that's only part of the picture.
You also need task lighting that delivers bright, focused light to your work areas, and a plan that doesn't include accent lighting is a missed opportunity. Thanks to LED technology, there are so many clever ways to add highlights throughout a kitchen, including inside the cabinets, under the toe-kick area or anywhere along a bar or countertop.
Kitchen Wiring, Plumbing and Ventilation
Kitchen Wiring, Plumbing and Ventilation
All that culinary magic that's going to happen in your new kitchen will surely need updated services for power, water and fresh air. Planning electrical circuits and calculating cubic feet of airflow may not be as fun as choosing new countertops or faucets, but the technical stuff is, in many ways, more important. For one thing, remodeled kitchens must meet the standards of the local building code, and the city's building department is the place to start your planning.
Some of the key elements of an updated kitchen include two 20-amp "small appliance" circuits serving outlets above the countertop areas (these must be GFCI-protected); a dedicated 240-volt circuit for an electric cooktop, range or oven; and dedicated 120-volt circuits for the dishwasher, garbage disposer, refrigerator and microwave. Lighting needs must be met by at least one overhead light controlled by a wall switch as well as window (or glass exterior door) area equal to 10 percent of the room's floor area.
Gas ranges and cooktops typically need a vent hood. In many areas, all kitchens need mechanical ventilation equal to 1 percent of the cooktop/stove output, and (if ventilation exceeds 400 cfm) an equivalent amount of makeup air. Basic plumbing requirements for most kitchens include hot and cold water supplies for the kitchen faucet, hot water for the dishwasher, cold water for a water dispenser or ice maker and a code-compliant drain and vent for the kitchen sink.
Kitchen Appliance Options
Kitchen Appliance Options
With all that goes into planning a major kitchen remodel, you might find that choosing specific appliances is somewhat of an afterthought, but (budget limitations aside) it's one of the most fun steps in the process. People have their own approach to major purchases. Some insist on the latest and greatest, some stick to the basics and the rest are somewhere in between — they pick and choose the features from which they will get the most use, and they save money by skipping the others.
Smart shoppers start with guidance from an impartial authority like CNET or Consumer Reports, which not only tests for actual performance but also discusses the pros and cons of major features. Consumer Reports tests and reviews almost all kitchen appliances, from refrigerators and ranges to mixers and multicookers.
