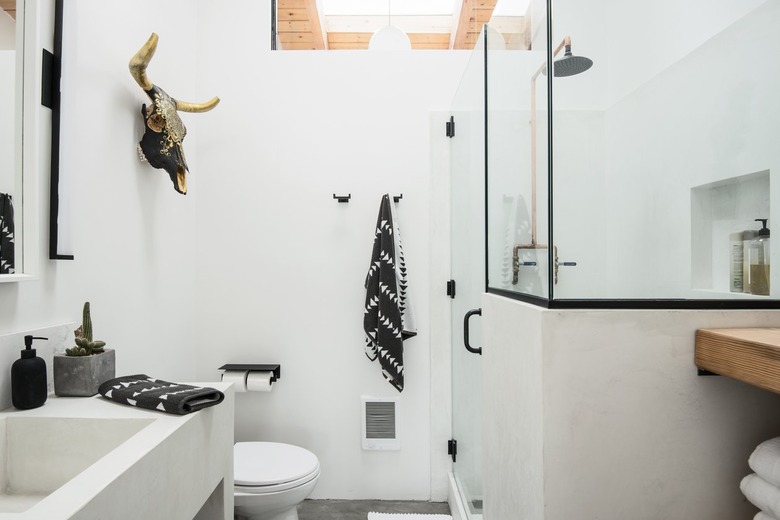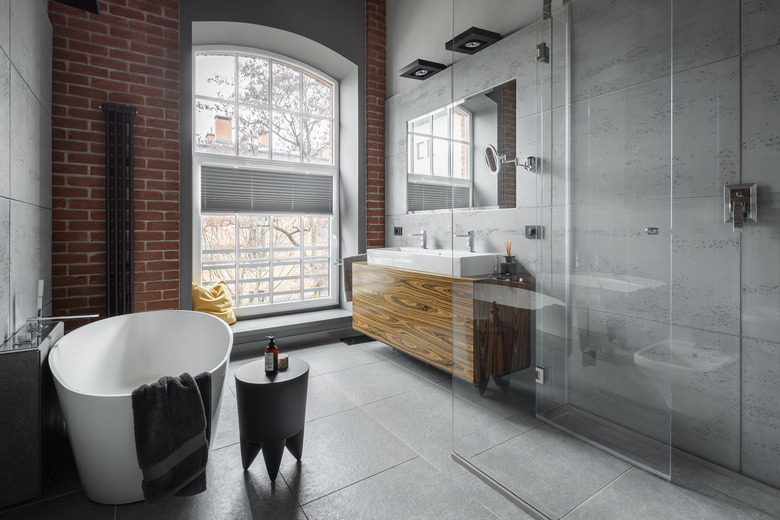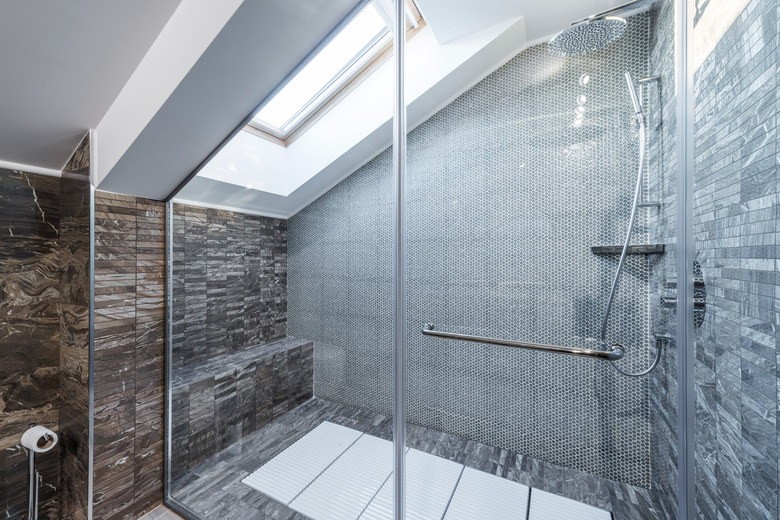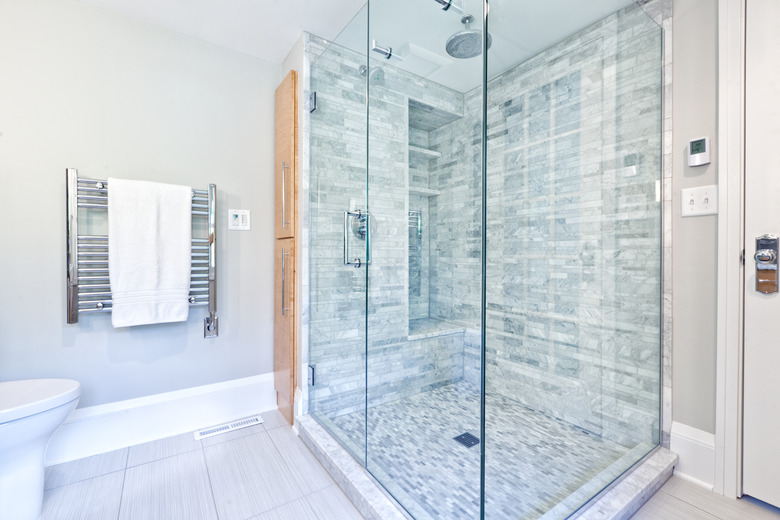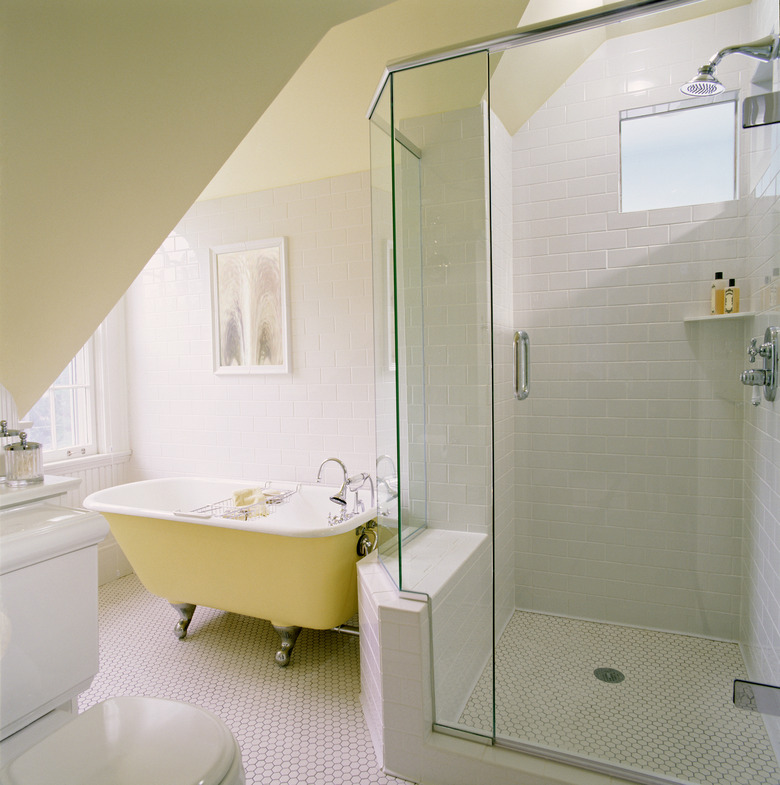Framed, Frameless, And Semiframeless Glass Shower Doors
We may receive a commission on purchases made from links.
Replacing a shower curtain with a glass shower door instantly upgrades any bathroom. Should you decide to elevate your bathroom with a glass shower door, there are many styles from which to choose, including framed shower doors, frameless shower doors and a hybrid design called semiframeless. There are glass shower doors designed to be mounted on the edge of bathtubs as well as those designed for walk-in showers. When shopping, you should note that most showers are square or rectangular, and the glass door is installed on the room-facing side.
However, there are also corner units, either custom made or ready made, that can be equipped with a glass door. Neo-angle showers may have stationary glass panels that serve as walls and a hinged door. Some corner units have rounded fronts with hinged doors or doors that slide open with the help of overhead rollers.
No matter the configuration of your bathroom, a glass shower door will add a touch of modern elegance — and rid you of dealing with cheap shower curtains and the mold that catches on them.
Types of Glass Shower Doors
Types of Glass Shower Doors
Although there are three general types of glass shower doors — framed, frameless and semiframeless — the characteristics that separate framed from frameless have become blurry. In many cases, it comes down to how the manufacturer chooses to describe its products. You can get a look at the variety of products available from Amazon, Home Depot, Wayfair and Walmart.
Framed shower doors consist of glass panels held in place by an aluminum frame. There is usually a frame around each glass panel and around the entire door assembly. This type is often used as a door for a bathtub-shower combination, although models for walk-in showers are also available. The frame stabilizes and strengthens the door.
As the name suggests, frameless shower doors do not have a frame. They are attached to the wall with hinges, although stationary panels that are part of the door may be set into thin U-channels that are attached to the shower wall and threshold. Some companies will label this type of product as frameless, but others use the term "semiframeless." Some dispense with the semiframeless name altogether and make either framed or frameless doors.
In general, semiframeless doors have less of a frame than would be found on a framed door. For the most part, neither frameless and semiframeless doors have a frame around the operable part of the door.
Framed Shower Door Design Characteristics
Framed Shower Door Design Characteristics
The frame of a framed shower door adds rigidity to the door. This makes it possible to use a thin sheet of glass, about 1/4 inch thick. Frames are available in a variety of finishes, including chrome, brushed or matte nickel and brushed bronze.
When used on a bathtub-shower combination where the door is installed on the top edge of the tub, the door is usually a bypass or sliding type. Two individual sections of the door rest in tracks, and one or both sides are able to move. A decorative towel bar or handle that matches the door frame is often attached to one or both sides.
When used on a walk-in shower, the door will be set on hinges or pivot pins, called pintles. Standard hinged doors open in one direction — out toward the room — but they can be installed on either the left or right side of the door. Doors that can open 180 degrees (both directions) are often called pivot doors.
Framed shower doors are usually the least expensive option. You can expect to pay between $200 and $600 for the door. The size of the door and the quality of the frame and hardware contribute to the overall cost.
Frameless Shower Door Design Characteristics
Frameless Shower Door Design Characteristics
Frameless shower doors and semiframeless doors are popular choices for contemporary bathrooms. They contribute to the overall open feeling, especially on large showers. Because these doors have no frame or a minimal amount of frame to support them, they must have thicker glass than that found on framed doors for stability. The glass panels can be 3/8 or even 1/2 inch thick.
These doors come in bypass, hinged or pivoting designs. On some doors, the wall-mounted hinges are the only attachment and support points. Barn-door-style shower doors, where part of the door is attached to rollers that hang from an overhead track, are popular right now. Bifold doors for walk-in showers are also available.
Frameless doors tend to be more expensive than framed or semiframeless models. It seems that the less metal used on the door then the higher the price tag, but the mounting hardware is much stronger than the hardware on framed doors. Frameless doors can cost between $300 and $3,000. Doors sold as semiframeless doors are not quite as expensive, coming in at about $300 to $2,000. Large doors and those for curved or angled showers tend to be the priciest option.
Shower Door Glass
Shower Door Glass
While the glass on a shower door comes in a number of thicknesses, most doors are made of tempered glass. Unlike standard glass, tempered glass — often called safety glass — is manufactured in such a way that if it were to break, it would shatter into very small pieces and not large shards.
Some manufacturers use laminated glass, which has a thin, clear plastic sheet sandwiched between two layers of glass. The theory is that if the glass were to break, it would stay attached to the plastic sheet. However, tempered glass is still the industry standard.
Shower door glass can be crystal clear, frosted or even totally opaque. Glass doors with designs are also available. Many companies offer a special coating for the glass on their doors. The coatings are designed to resist water spots and soap buildup, which helps keep the glass clean.
Choosing Glass Shower Doors
Choosing Glass Shower Doors
There are a few factors to consider before purchasing a glass shower door. Perhaps one of the most important is to match the door to the size of the room. If space is tight, a door that swings out on a hinge or that pivots may be impractical, especially if it will bump into another fixture. For tight spaces, consider sliding or bypass doors.
To show off the interior of a custom shower, you may want to go with a clear glass frameless shower door. If there is a small amount of metal on the door, you may be able to match or complement the other hardware in the room. Showers that include steam generators require doors that reach all the way to the ceiling.
It's important to match the door to the type of shower threshold. Bathtubs require doors designed for that type of installation, as do stand-alone showers with raised thresholds. Doors designed to rest directly on the shower floor tile are for showers without thresholds. This is a must to accommodate someone who uses a wheelchair, but some designers simply like the look.
Taking Shower Door Measurements
Taking Shower Door Measurements
Measure the shower opening for the new door. Follow the manufacturer's directions for taking the measurements. Usually, you measure the width of the opening from wall to wall in two places: near the top and the bottom. The measurements may not match because houses settle over time, so use the largest measurement for bypass or sliding doors. Use the smaller dimensions for choosing a door with hinges.
Doors for bathtub installations come in standard sizes to fit tub openings. Many doors allow you to make small adjustments for size during the installation process. For example, you may see doors advertised to fit openings from 56 to 60 inches wide. Some doors for stand-alone showers can also be slightly adjusted.
Single panels of operable glass are rarely wider than 36 inches. For wider installations of frameless doors, either two doors are installed or one door is combined with a fixed panel.
You will also need to measure the height for the door. The standard heights range from 70 to 76 inches, but other heights are available. Many people like the door to be as high as the tile in the shower. If the tile goes to the ceiling, choose a height that is at least slightly above the showerhead to keep spray in the shower.
Some doors are designed for installation on uneven wall surfaces, such as tile, but others must be installed on flat walls.
Installation of Framed Shower Doors
Installation of Framed Shower Doors
The different types of shower doors available means there are different ways they are installed. In general, framed doors are usually easier to install than frameless, making framed shower doors a possible DIY project, but even a simple framed door can be challenging to install correctly. An incorrectly installed shower door means the door won't operate smoothly, and it will probably leak.
For framed shower doors, the frame also acts as the side jambs, bottom track and header for the unit. You attach these to the walls and the shower threshold in walk-in showers with screws or wall anchors, which are usually included with the products. For bathtub installation, lower tracks are attached to the top edges of bathtubs with silicone sealant. They fit within the side jambs, helping to hold them in place.
You may be asked to cut the lower track and header to fit the opening or to grind the ends of the track to fit rounded areas of fiberglass showers.
Installation often requires drilling through tile, so you will need masonry bits for the drill. Fasteners are usually included in the installation kit. When attaching tracks with screws or wall anchors, professionals squeeze a dab of silicone caulk into the predrilled hole to help make the attachment point waterproof.
For professional installation of a framed shower door installed on a bathtub, expect to pay $400 to $600 for installation. Labor costs for a framed door on a walk-in shower will run $300 to $800.
Installation of Frameless Shower Doors
Installation of Frameless Shower Doors
Frameless and semiframeless doors are more expensive because they are more difficult to install correctly, and the glass panels are heavy and unwieldy as Fine Homebuilding details.
Frameless and semiframeless doors have heavy glass panels. To move them around, the pros use suction cups rather than carrying them on edge. They also protect the edges by setting the panels on wood shims rather than the shower or bathroom floor.
Stationary panels used in some framed and semiframeless doors include U-channels or tracks that are attached to the walls and shower threshold. The panels fit within the tracks.
Some doors can be installed using standard screws or wall anchors, but most heavy frameless panels that are held in place by hinges alone require 2x4 studs or blocking behind the wall. The hinge screws have to penetrate the wood stud or blocking by at least 1 1/4 inches or as the manufacturer requires. Metal studs are inappropriate for this type of installation.
The installation of a frameless or semiframeless door can cost up to $800 to $1,000. Doors held in place by hinges that are attached directly to the wall are the most expensive because it takes some expertise to get the door level and plumb. It's also difficult to correctly align the operable door with a stationary glass panel.
Maintaining Shower Doors
Maintaining Shower Doors
Shower doors do require routine cleaning and maintenance to keep them looking good, even if the door has a manufacturer-applied coating that resists water spots. Always follow the manufacturer's directions for cleaning.
Never use an abrasive cleaner on the glass or the hardware. For aluminum surfaces, use a manufacturer-recommended cleaner, which is usually a pH-neutral cleaner mixed with water. Rinse the surface and dry with a soft cloth.
Many manufacturers recommended keeping a rubber squeegee nearby to squeegee the water off the glass after showering. Although it does seem like an added chore, it's best to squeegee the glass after every shower.
For stubborn water spots that form from minerals in hard water, you can use a mixture of water and distilled white vinegar in a 3:1 ratio. Put the mixture in a spray bottle to keep it handy. Spray the mixture on the spots, wipe and rinse with clean water. Dry with a soft cloth.
A well-ventilated bathroom will remove excess moisture from the air and help water on the doors evaporate quickly. It also helps to keep the door open after showering to help water evaporate.
