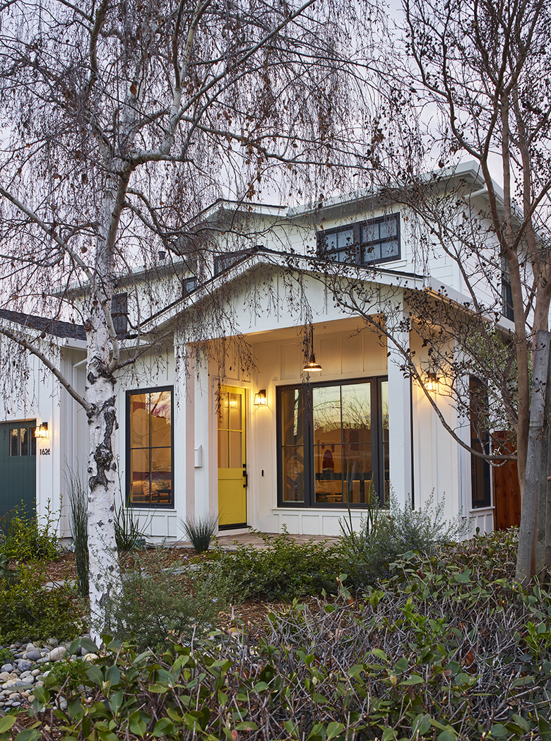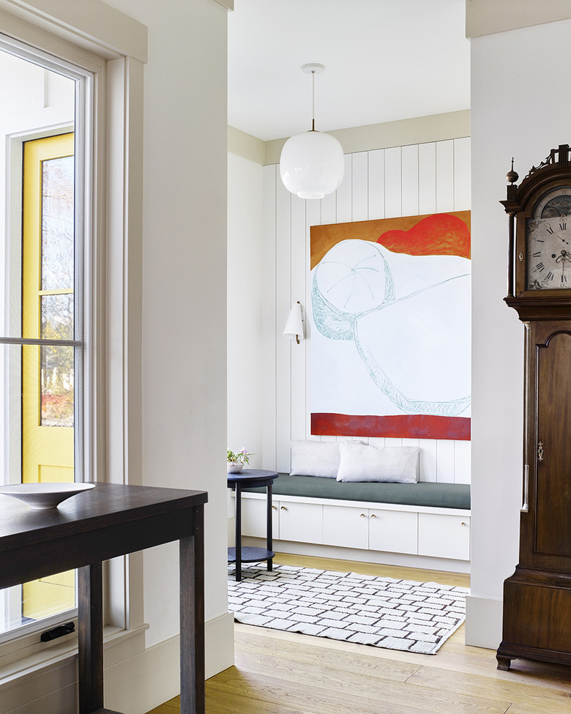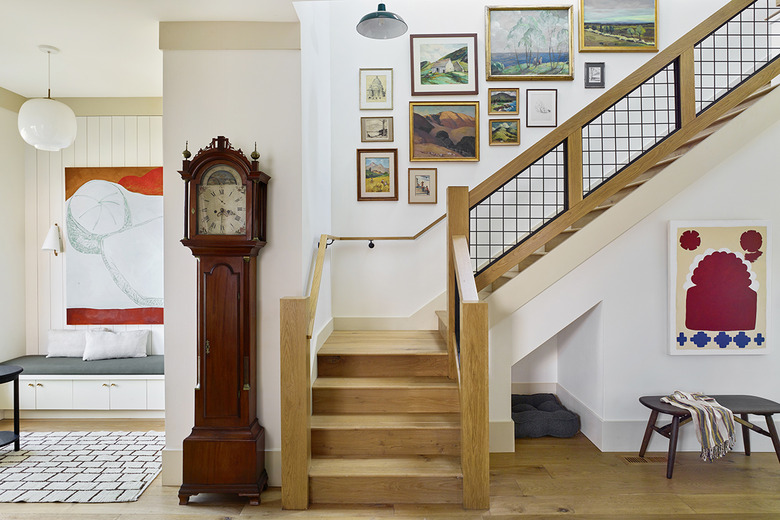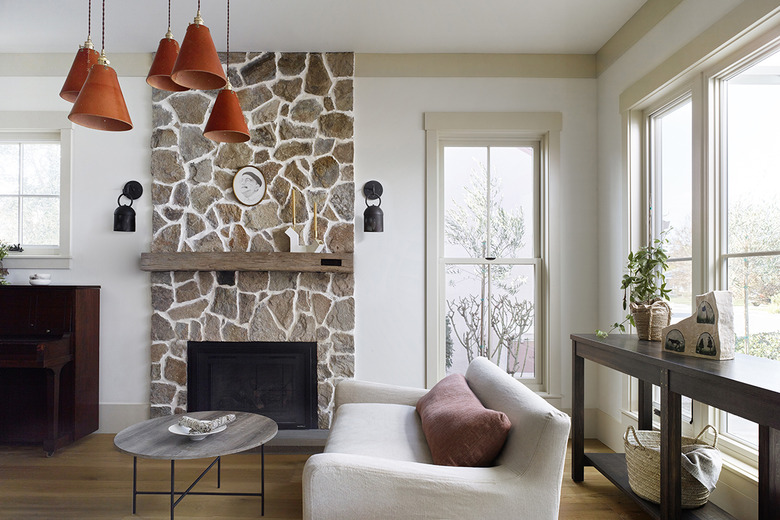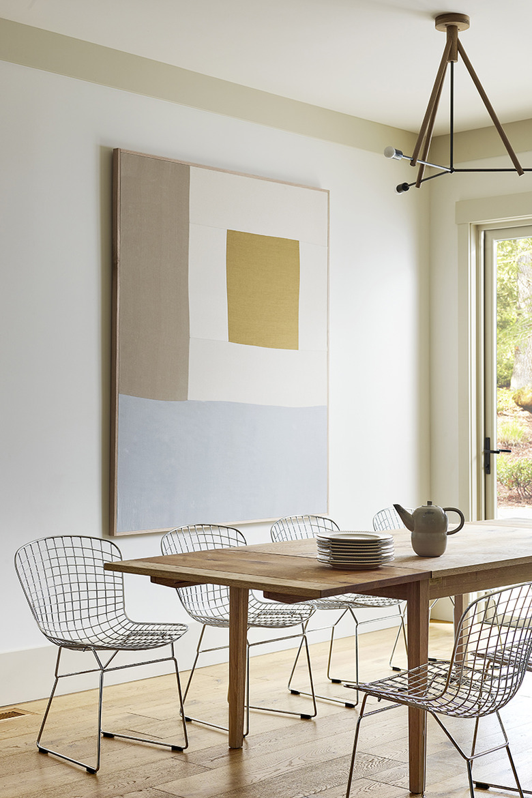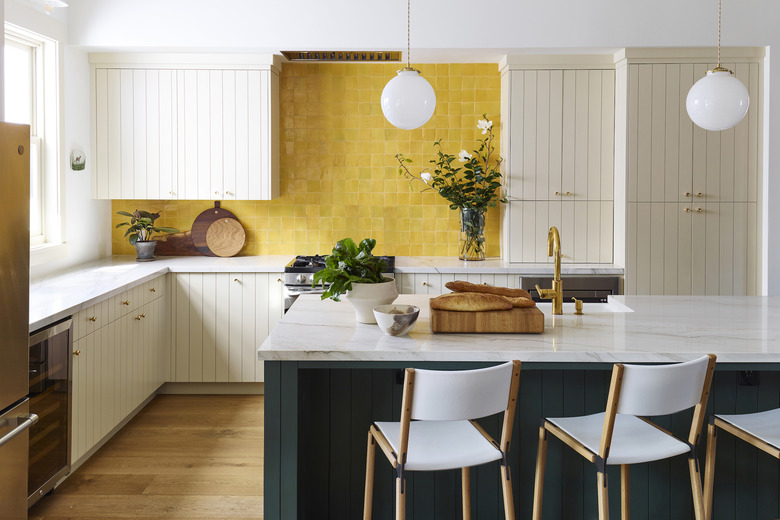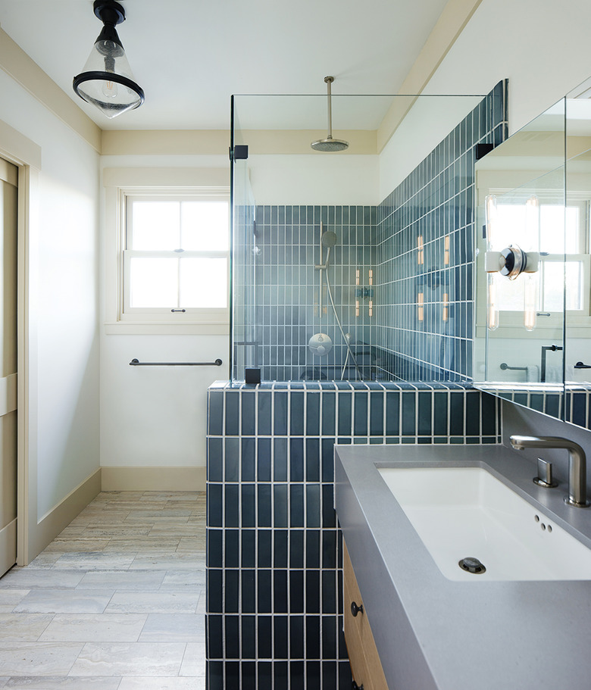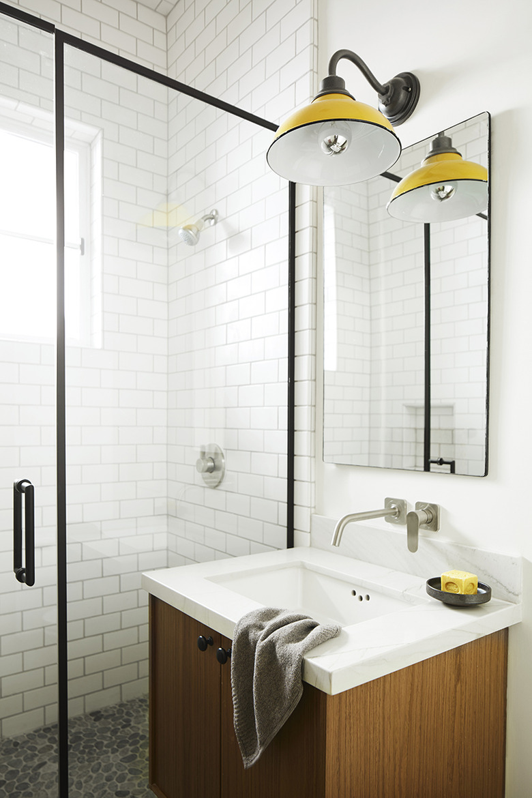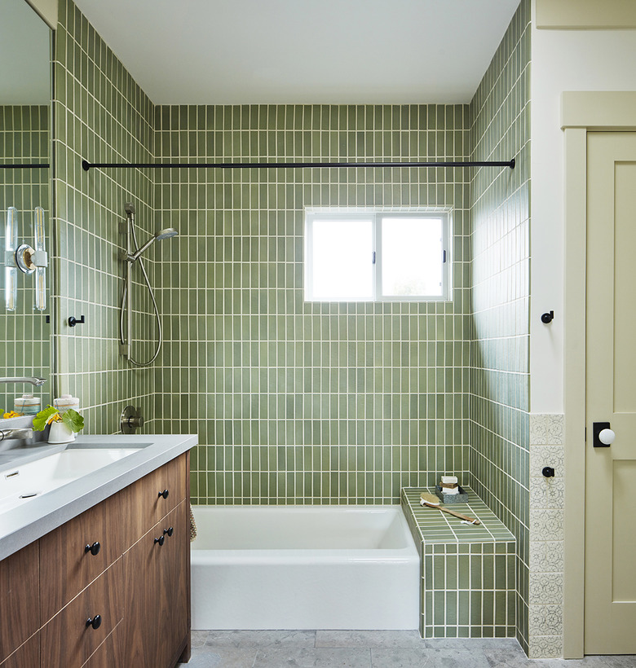Tour A California Farmhouse With Modernized Shaker Touches
While Silicon Valley is hyperfocused on the future, this modern farmhouse in Menlo Park, California, is firmly rooted in the past. The home, which was designed by architecture firm the Kastrop Group and design firm Landed Interiors & Homes, needed to fit the needs of a young, active family of four and provide plenty of space for entertaining. To check all these boxes, the team leaned into function and simplicity. "We wanted to use as many Shaker-inspired elements as possible and keep the home neat and uncomplicated as a backdrop for lively family gatherings," says Lynn Kloythanomsup, principal interior designer of Landed Interiors & Homes.
Shaker style influenced everything from the finishes to the color palette. "Since the inspiration is farmhouse style, we paid attention to simplifying the structure," says Kloythanomsup. "The millwork trim and cabinetry define the language. They needed to be simple and stripped down. We also worked with an open plan, so the colors, cabinetry, and hardware needed to be cohesive across the space. We were inspired by traditional Shaker farmhouses and used the brighter paint colors from the Shaker palette."
When it came to the decor, Kloythanomsup incorporated finds from the couple's travels, as well as family heirlooms. Pieces such as the grandfather clock in the entry, the paintings in the stairwell, and the piano in the living room add a sense of history and feel unique in the modern, laid-back home. The entire design is the perfect balance of past and present, with plenty of flexibility for the future.
1. Entry
A vibrant painting by Sophie Lourdes Knight greets guests in the entry, where a built-in bench with storage provides a comfy spot to take shoes on and off. Kloythanomsup completed the space with a vintage rug from Tony Kitz Gallery and a pendant light by Vilhelm Lauritzen for Louis Poulsen Lighting.
2. Staircase
The antique grandfather clock and paintings by the client's great-grandfather are showcased by the unique stairs. "The clients wanted a spectacular statement at the stair rail, and it was really fun to design using another farm design element, a hog wire railing traditionally used as outdoor fencing material," says Kloythanomsup.
3. Living Room
The designer installed Cisco Home sconces on either side of the stone fireplace and added leather pendants by Lostine to the center of the space. "The client's only direction was a request to include their grandfather clock, upright piano, and a set of landscape paintings by their great-grandfather," says Kloythanomsup. "We filled in with neutral and solidly built furnishings to keep the design simple and understated against the vibrant artwork and accessories to come in the future."
4. Dining Room
The soft hues in the painting by Ethan Caflisch set the tone in the dining room, where a custom farmhouse table provides a rustic contrast to the Bertoia chairs and a Workstead light.
5. Kitchen
Vibrant yellow Clé tiles and a hunter green island liven up the kitchen. "The colors are inspired by nature and the Shaker palette,"says Kloythanomsup.
6. Master Bath
In the master bath, the designer used deep blue Heath tile to line the shower. The pendant by Visual Comfort adds a vintage touch.
7. Guest Bathroom
Black and yellow accents, such as the sunny Rejuvenation sconce, provide a contrast to the classic white subway tile by Sonoma Tilemakers.
8. Kid's Bathroom
The kids' bath is full of natural inspiration from the green Pratt & Larson tile to the limestone Walker Zanger floors to the custom walnut vanity.
