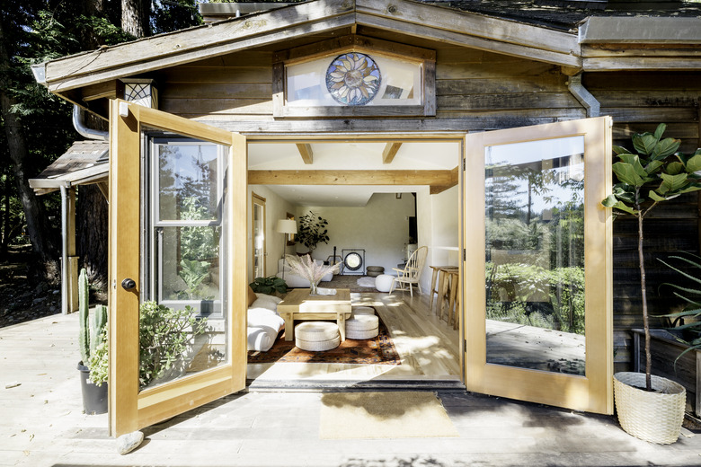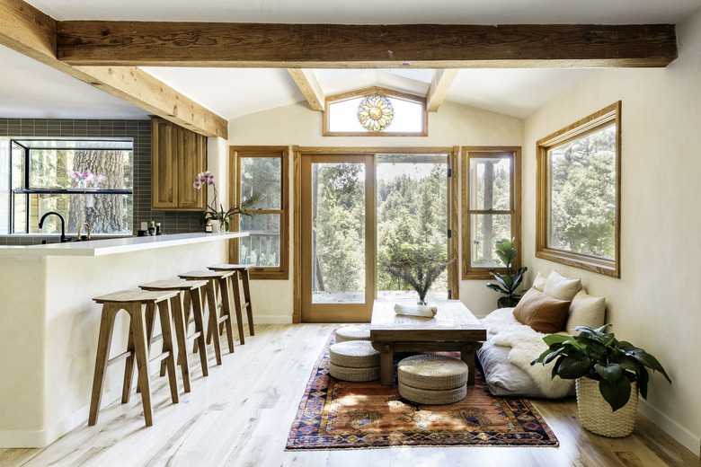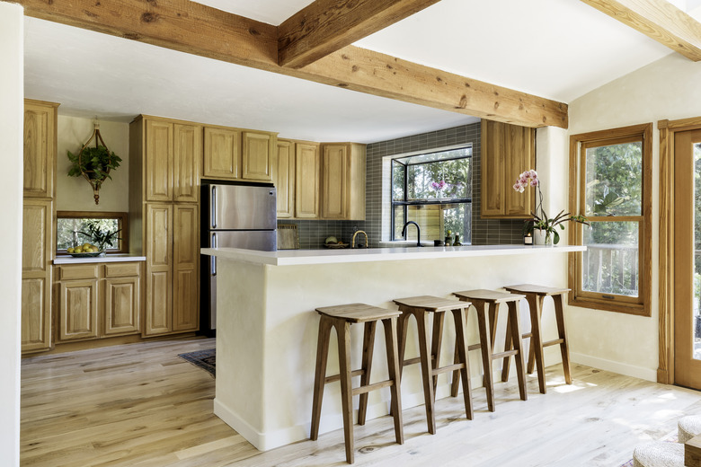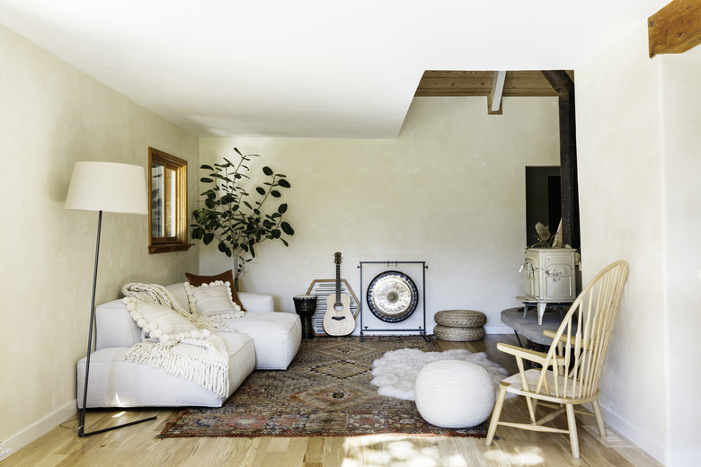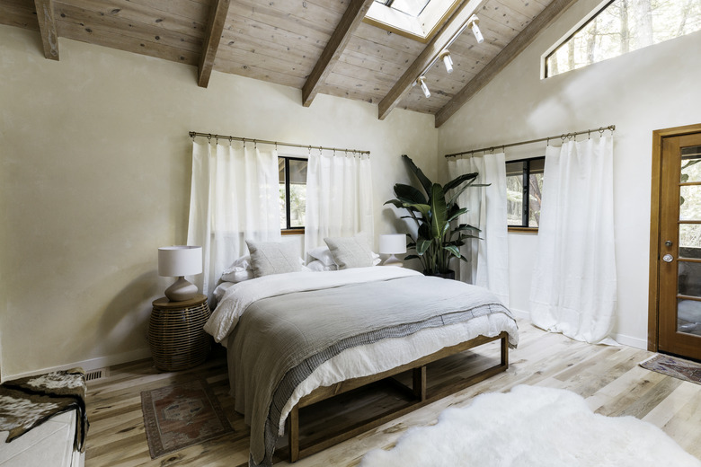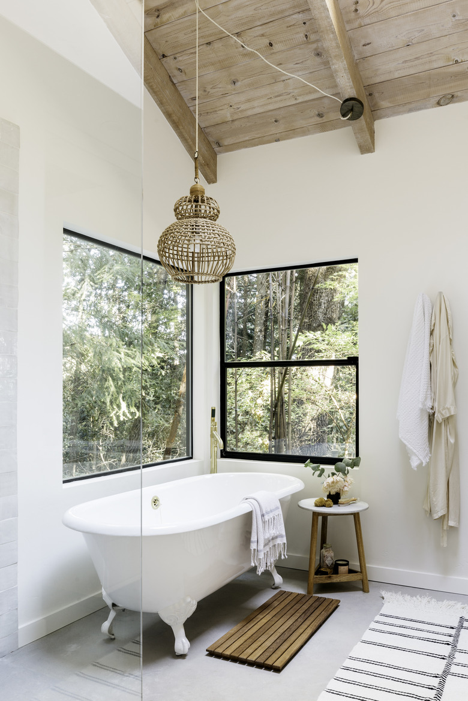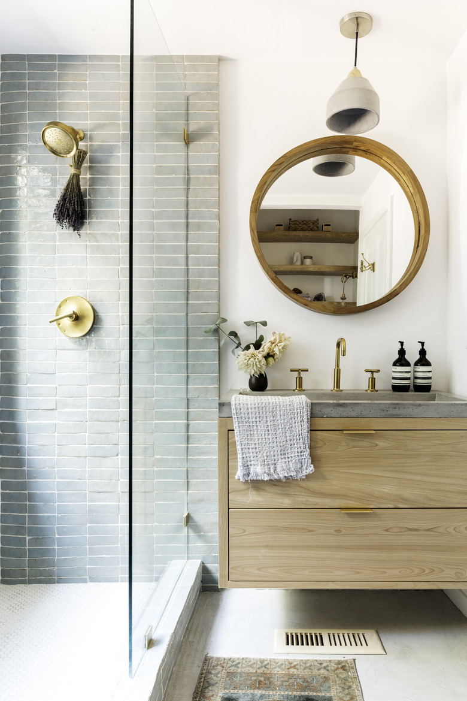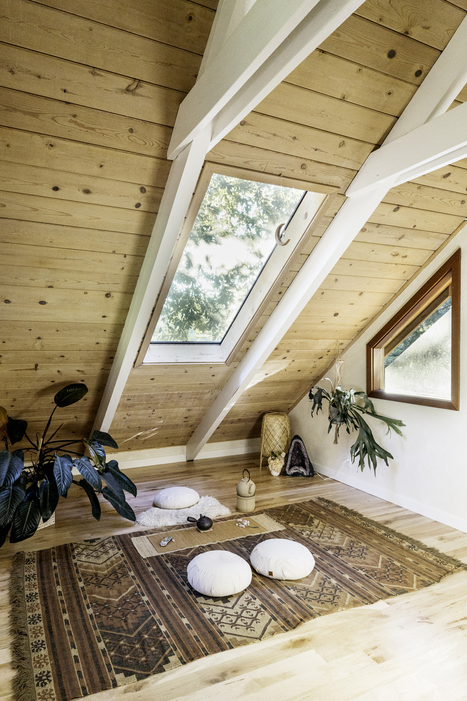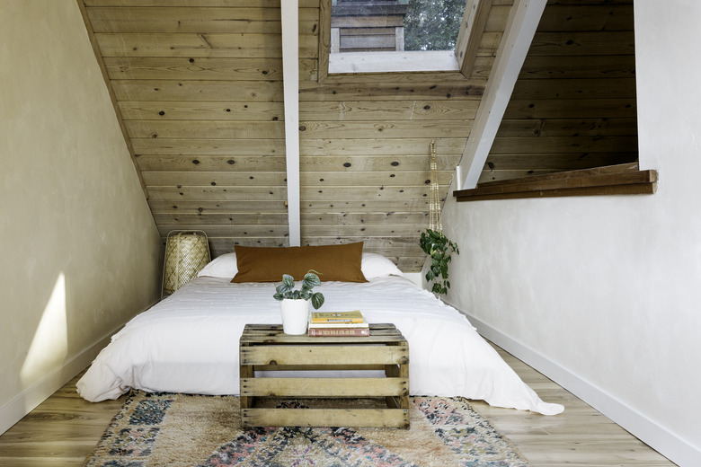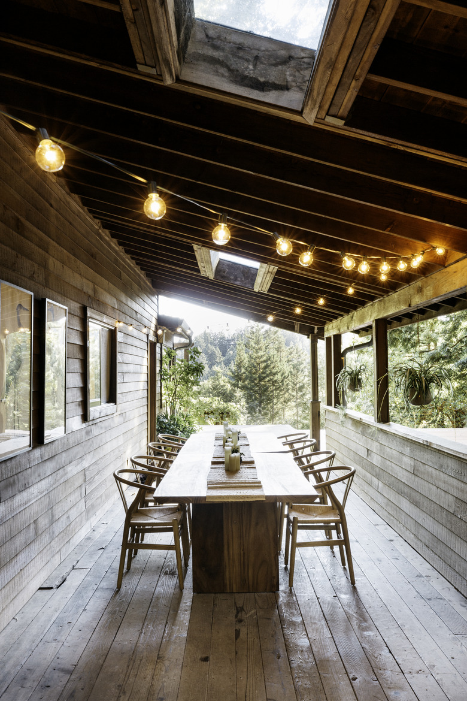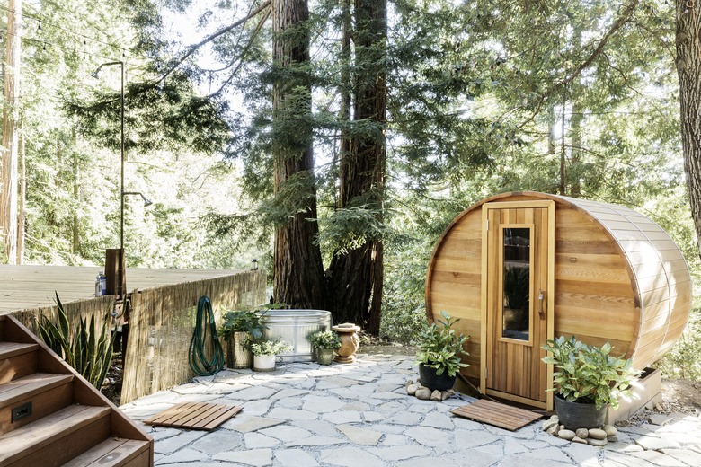This Tiny Cabin In The Santa Cruz Mountains Is A Spa-Like Retreat
For designer Eva Holbrook and her partner, Jamie Williams, their cabin in the Santa Cruz mountains is more than a spot to escape the bustle of San Francisco — it's a place to commune with nature and heal. Holbrook sees the home as "an opportunity to disconnect from civilization, breathe in the fresh air, and rejuvenate on a cellular level." The cabin's setting, surrounded by old growth redwoods, tan oaks, and Douglas firs, inspired the relaxed design. "We wanted to promote grounding by using as many handmade, reclaimed, sustainable, and found objects/materials as possible," says Holbrook.
The house had a lot to love from the get-go, including wood beams and skylights, so they focused on updating the bathrooms and floors. The designer infused the interiors with soft neutral hues and earth tones to create a calming atmosphere and added soft textures, such as knit throws, sheepskins, and vintage rugs, for coziness. They transformed the outdoor area into an onsen-inspired sanctuary (an onsen is the Japanese term for a hot spring) with a redwood deck, cedar hot tub and sauna, outdoor shower, and plunge pool.
While they've turned the cabin into an oasis, Holbrook says they see themselves as caretakers of the property rather than owners. "Technically we own this land recognized by the systems we live in as a society, but really we are just protecting and tending to this little part of the earth with love and care from the heart."
1. Lounge/Dining Nook
Holbrook kept the furnishings in the lounge/dining nook low to the ground, giving the space a relaxed vibe. The sustainably sourced oak floors are from Heritage Salvage; lime-washed walls achieved with Portola Paints brightens the space even more.
2. Kitchen
The designer installed Heath tiles and white quartz counters in the kitchen. "I would have liked to put in new kitchen cabinets, but in the spirit of sustainability we kept them because they're well made," says Holbrook. "Eventually one day we will probably re-face them for a more modern look."
3. Living Room
In the living room, the designer kept things casual with a plush Article sofa topped with cozy pillows and a throw. "I wanted the interior space to be just as beautiful as the surrounding land," says Holbrook. "I did the best I could to mirror her majestic beauty by brining in natural textures, warm wood tones, and plants."
4. Bedroom
"When it came to the interior space, we mostly wanted uncluttered simplicity," says Holbrook. In the main bedroom, the designer topped an Urban Outfitters bed with Coyuchi bedding. She found the sheepskin at a hunting shop in Sedona, Arizona.
5. Bathroom
The bath's vintage tub has views of the forest through the picture window and skylight. Holbrook added additional natural touches with the wicker pendant from Serena & Lily and CB2 wood bathmat.
6. Bathroom
Holbrook wanted the bathroom's green Clé Zellige tiles to be a surprise of color. The Native Trails trough sink and wood vanity add a natural touch.
7. Attic
The meditation loft displays items Holbrook and Williams found on their travels to China and Japan. Buckwheat and canvas cushions sit on a found rug.
8. Bedroom
In the guest bedroom, Holbrook put the mattress directly on the floor and dressed it up with crisp Coyuchi bedding. She finished the space with a vintage rug from Loom + Kiln and a found crate. "The Wabi-Sabi concept is a fundamental part of my design process and approach to life in general," says Holbrook. "I cherish the wear, cracks, pain and joy that come with time."
9. Outdoor Dining Area
A porch became a dreamy dining area with a custom table, wishbone-style chairs and string lights.
10. Sauna
The outdoor spa area was outfitted with a Northern Lights cedar sauna and an outdoor shower. A galvanized horse trough is used as a cold plunge tub.
