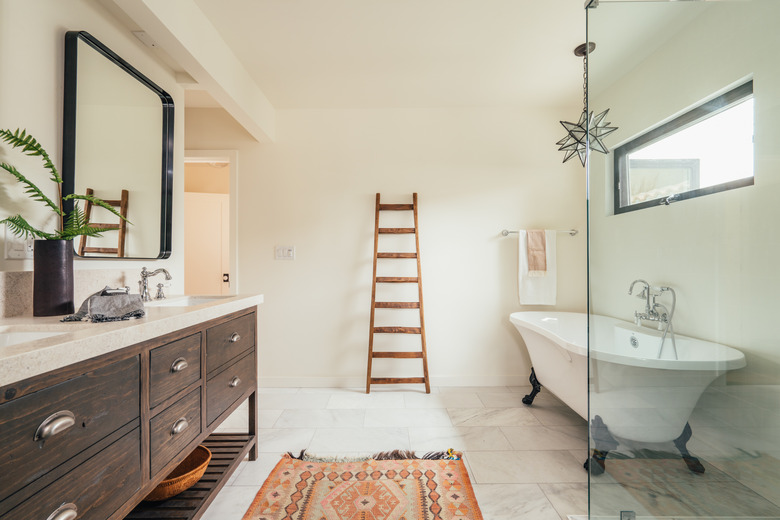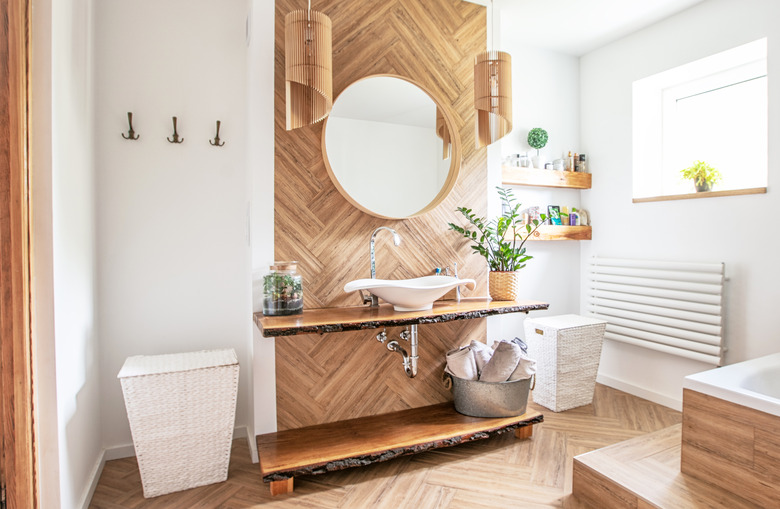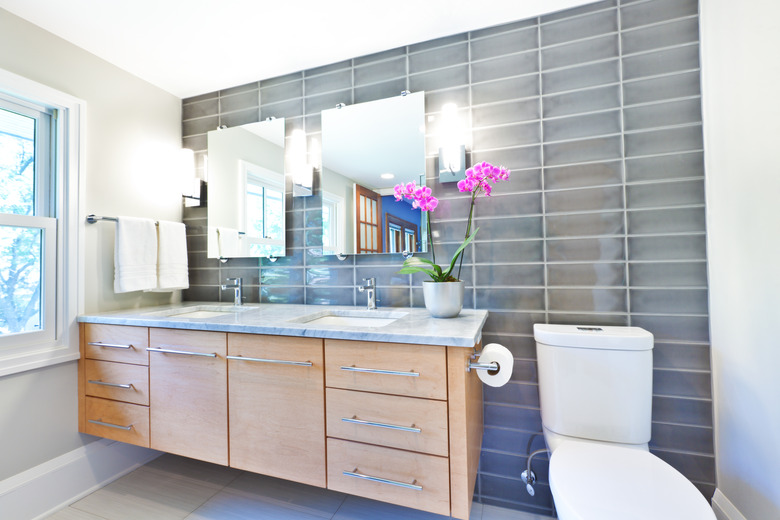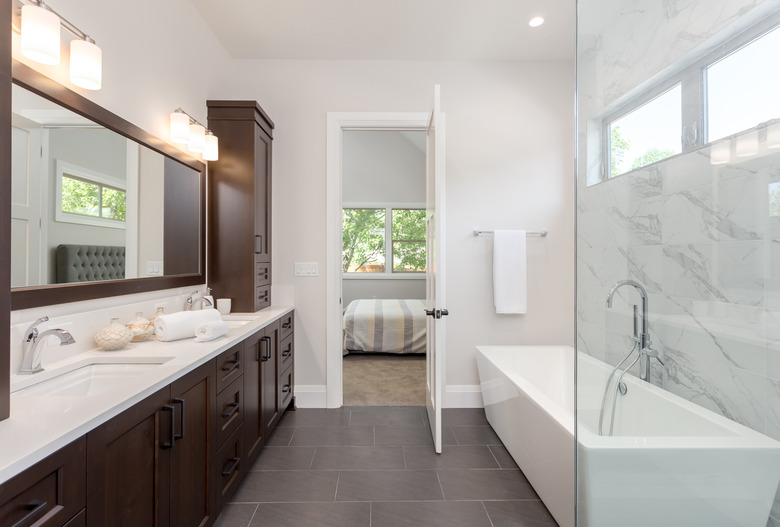Your Ultimate Bathroom Guide: How To DIY Your Dream Bathroom
Even if it's a small space, a bathroom remodel calls for decisions in virtually all aspects of home improvement. You'll be considering structural design, plumbing, heating, ventilation and electricity. You'll also be making aesthetic considerations when choosing floor and wall coverings, bathroom cabinets, paint colors and incidentals like bathroom mirrors, shelving and medicine cabinets.
Bathroom design starts with evaluating the space you have, and in many ways, it's best if the space is empty. However, that doesn't mean that you can't turn your existing bathroom into one that more closely matches your aesthetic ideals. If you love your bathtub or bathroom vanity, there's no need to discard it because there's always a way to work it into an updated design.
A List of Remodeling Considerations
A List of Remodeling Considerations
The decisions you have to make for a bathroom remodel depend on a number of factors:
- The people who will be using the bathroom: Elderly users, people with disabilities and children require specific design considerations. Moreover, the design for a guest bathroom is usually simpler and less elegant than that for a master bathroom.
- The amount of available space: If you don't have to cram all that a bathroom needs into a tight space, you have more design flexibility.
- Building code and comfort requirements: Each bathroom fixture must have enough space in front, to the side and above to allow for comfortable and safe use, and all the wiring and plumbing must adhere to applicable codes.
- Trending styles: Modern bathrooms tend to combine functionality with current design ideas, and there's no reason not to take advantage of some of them.
- Budget: Your budget may not allow you to implement your entire wish list for a dream bathroom, but in many cases, less expensive alternatives (or replacing small fixtures instead of doing a complete gut job) are just as good.
Bathroom Remodeling Process
Bathroom Remodeling Process
Bathroom remodels run the gamut from small changes, such as replacing the sink cabinet, to gutting the room and starting over. Permits are not usually required for projects that don't require you to move plumbing pipes, alter electrical circuitry or make major structural changes.
In most cases, though, you will need permits, and getting them is just the first step in making your bathroom legal. You also have to complete the work according to all applicable local codes to get the inspector to sign off so you can start using your new bathroom. This can be an obstacle for the DIY remodeler because there are a lot of codes, and they vary from community to community, which is one reason working with a licensed contractor is a good idea even if you do most of the grunt work yourself.
In an effort to minimize inspections and save money, you might decide to keep the parts of the bathroom that are functioning as they are and work around them. If you leave the plumbing and electrical systems intact and don't alter the walls, you could potentially complete the project in a few days to a week and do all the work yourself. There are a lot of possibilities in such a limited approach, including:
- Changing the toilet, sink and sink cabinet.
- Installing new flooring.
- Replacing old light fixtures and fans with new ones.
- Updating the shower door or shower curtains, towel racks and shelving.
- Painting the walls or installing new wall coverings over the old ones.
You get maximum design flexibility if you demolish everything, uncover the walls and start over. You can install brand-new fixtures in different places, and you also get a chance to address problematic issues, such as out-of-date wiring and plumbing or water damage in the walls, floor or ceiling.
When you go this route, you should be prepared for the project to last at least a month or even more if you order materials from overseas. The price tag will obviously be higher, and you may want to DIY it to keep costs down, but a contractor's help in scheduling the different phases of the job, including plumbing and electrical rough-ins, is worth every penny you pay for it.
Bathroom Plumbing and Drains
Bathroom Plumbing and Drains
All of the existing fixtures in your bathroom connect to stubouts in the walls, which are the visible parts of the plumbing networks behind the walls, and all fixtures, including the bathtub and shower, can be disconnected from the stubouts and replaced with new ones. Changing the location of a sink or toilet or adding one in a new location calls for changes to the plumbing rough-ins and will involve a permit, and most communities require a permit when you change the bathtub or shower even if you don't change its location.
Alterations to the plumbing pipes necessarily requires removal of part of a wall or the floor, so if you've been thinking of updating the wall or floor covering, this is a good time to do it. If your house is an older one, you'll also want to take this opportunity to replace galvanized water pipes with copper, CPVC or PEX because the galvanized pipes will soon corrode, assuming they haven't already. Similarly, it's a good idea to replace cast iron drain pipes with plastic ones.
Bathroom Wiring and Lighting
Bathroom Wiring and Lighting
Most jurisdictions allow homeowners to do their own bathroom electrical wiring as long as it passes inspection, but before you take on this job, you need to be familiar with the current codes. Your bathroom may be "grandfathered in" with wiring that passed code when it was installed, but as soon as you make changes, current codes apply to all the work you do, and that may mean changes to wiring in other rooms. For example, your bathroom receptacles may be connected to a circuit that powers lights in another room, and since that's no longer allowed, you may have to rewire the other room.
Important Safety Considerations
Important Safety Considerations
- The bathroom needs at least one dedicated 20-amp circuit for the receptacles. The circuit may be shared with receptacles in other bathrooms but not with receptacles in rooms other than bathrooms.
- All the receptacles must have ground fault current interrupting (GFCI) protection to prevent people using the bathroom from being shocked by faulty electrical appliances. You can usually address this by installing a GFCI breaker in the service panel (breaker box), but if you don't, you must use only GFCI receptacles in the bathroom. GFCI devices stop current flow whenever a surge is detected.
- All the receptacles must be tamper-resistant.
- You need a 15-amp circuit for bathroom lighting that is separate from the receptacle circuit (or you can have a single 20-amp circuit serve receptacles and lighting if it serves only one bathroom). Code requires at least one ceiling light, but you'll probably want to augment this with at least one wall sconce or vanity light and probably more.
- You can wire the bathroom exhaust fan to the lighting circuit, but if the fan includes a heater, it may need its own 20-amp circuit.
Bathroom Ventilation Basics
Bathroom Ventilation Basics
Speaking of exhaust fans, not all jurisdictions require them if you have a window that provides at least 1 1/2 square feet of open space. It's a good idea to plan on installing an exhaust fan anyway, though, because you can never have too much air movement in the bathroom—and no one actually wants to keep their window open while they shower in the winter. The minimum fan capacity is 50 cubic feet per minute (cfm), but for bathrooms larger than 50 square feet, the capacity should be roughly one cfm per square foot. You'll need an even larger fan if the bathroom has a jetted tub or ceilings higher than 8 feet.
Choosing Bathroom Flooring
Choosing Bathroom Flooring
The bathroom isn't the best place for flooring materials that can be damaged by water, such as solid hardwood or laminate, but engineered hardwood flooring is much less vulnerable to warping than solid hardwood and is the best option if you want the look of wood. There are much safer choices, though, including porcelain, ceramic or stone tiles, which are the most popular bathroom flooring options, and luxury vinyl planks or tiles, which, unlike engineered hardwood, are waterproof and not just water-resistant. If you choose luxury vinyl, you have the additional advantage of being able to install it over existing flooring.
Bathroom Walls and Ceilings
Bathroom Walls and Ceilings
You need to cover the walls and ceiling in the bathroom with moisture-resistant drywall, and in the areas that get water contact, such as the tub enclosure and shower stall, the best wall covering is cement board, which you should use anywhere you install tiles.
When it comes to the wall coverings themselves, many people choose tiles because they are reliably waterproof, but there are several moisture-resistant options that are easier to install, including vinyl wallpaper, tileboard and beadboard wainscoting, paint or a combination of wainscoting and paint. Keep in mind that any good bathroom paint should have additives to resist mold and mildew.
Choosing Bathroom Vanities
Choosing Bathroom Vanities
You can always build your own vanity, of course (or have one custom built), but if you purchase one, you'll find models that vary in length from 18 to 72 inches and some that fit in corners. The least expensive vanities are made of laminated particleboard, and while serviceable, they don't hold up well in moist conditions and aren't the best choice for a master bathroom. Laminated plywood is a more reliable material that's worth the extra cost, performing even better than solid wood because it doesn't warp.
Countertops are arguably even more important than the vanities themselves for establishing the bathroom décor theme, and although they often come supplied with vanities, purchasing them separately gives you more design options. Granite, marble and other stone countertops offer the ultimate in luxury, and they are the most durable options available that will likely outlast the bathroom. Quartz, cultured marble and other solid surface materials are trendier, less costly choices that look almost as appealing as real stone, and although they may wear out faster, they often come with a built-in backsplash as a bonus so you don't have to worry about installing one. Laminates are even less expensive, they offer a wide range of design options and, if you care for them, they'll last as long as solid surface materials.
Whether you choose a stone, composite, solid surface or laminate countertop, it's a good idea to hold off on purchasing it until you've installed the plumbing stubouts and you know where the sink will go. That way, you can have sink cutout done at the factory so you don't have to worry about doing it yourself.
Providing Sufficient Bathroom Storage
Providing Sufficient Bathroom Storage
The vanity provides a limited amount of storage space, but a typical bathroom usually needs more, and there are several ways to incorporate it in the bathroom design. One common trick is to design the bathtub enclosure or shower stall with a separate wall for the plumbing that is separate from the main wall, providing an alcove in which you can install shelving. This also allows for access to the tub or shower plumbing. You can also buy or build a bathroom storage cabinet or as a true space-saving option, build a storage shelf for towels over the bathroom door.
Bathroom Sink and Sink Faucets
Bathroom Sink and Sink Faucets
No bathroom is complete without a sink and a faucet, and there are numerous options for both of these features. The three types of sinks that work best as a bathroom sink are a standard self-rimming (top-mount) sink, an undermount sink or a vessel sink, which sits atop the vanity countertop rather than inside or underneath it and adds class to a powder room or an ultra-modern bathroom. You can even install a vessel sink on a re-purposed dresser to complete a non-traditional bathroom design. Top-mounts and undermounts can be porcelain, enameled steel, copper or a number of other materials, while vessel sinks are typically glass or porcelain.
The bathroom faucet style that works best largely depends on the sink type and style. Bathroom faucets typically have a 4-inch spread as opposed to kitchen faucets, which have an 8-inch spread. Faucets can mount on the sink deck (which is appropriate for top-mount sinks with predrilled holes), on the countertop (which suits undermount sinks) or on the wall (which is a common configuration for vessel sinks). Whether you install a budget faucet or a top-of-the-line model with electronic controls, it connects to the shutoff valves on the water supply pipes with flexible hoses.
Tub and Shower Faucets
Tub and Shower Faucets
Unlike sink faucets, bathtub and shower faucets consist of two parts. The valve, which is the part that controls water flow, must be installed as part of the plumbing rough-in and gets covered over by the wall material, so a canny bathroom design incorporates a removable panel to access it. This can be in a storage cabinet behind the plumbing, or it can be built into a closet in an adjacent room. Without this panel, you often have to remove the tub or shower wall covering to service or replace the faucet, and that could mean breaking through tile.
Once the valve is in place, you cover and finish the wall, leaving the valve stems and water outlets onto which you install the handles, spout and showerhead, collectively known as the faucet trim. Valves can be basic mixing valves, but it's better to choose a pressure-compensating valve for more reliable temperature control. Showerheads are interchangeable, so if you don't like the one that came with the faucet, you can always replace it.
Choosing Functional Toilets
Choosing Functional Toilets
The porcelain throne is arguably the most important fixture in the bathroom, and it's hard to go wrong with toilet choices. Modern toilets are all low-flush models using a maximum of 1.6 gallons per flush, and some pressure-assisted models use even less. When designing the bathroom, be sure to leave enough clearance for the toilet: 24 inches of clear space in front and 15 inches on either side as measured from the center of the bowl. A bidet is hygienically superior to toilet paper, and while you can install a separate bidet next to the toilet, it's easier and more comfortable to install a bidet-style toilet seat that automatically heats the water.
Types of Bathtubs and Showers
Types of Bathtubs and Showers
If you plan to install a standard alcove-style bathtub, you need to design and build the alcove according to the specifications for that tub. That isn't the only kind of tub you can find, of course. An enclosure for a drop-in tub can be built adjacent to a wall or in the middle of the bathroom, and a freestanding tub can sit anywhere in the bathroom without an enclosure. Common tub materials include lightweight acrylic, heavy-duty enameled steel and porcelain, which is probably the most elegant material.
Premade shower stalls are usually made of acrylic or fiberglass, and they often come with prefitted shower doors. If you aren't on a tight budget, you may want to build a shower stall from scratch and cover the walls and floor with tile or stone.
Adding Bathroom Accessories
Adding Bathroom Accessories
The finishing touch in your bathroom remodel is to install towel racks, one or more wall-hung bathroom shelves, soap and shampoo dispensers and any other accessories a modern bathroom needs. Don't forget the grab bars in the tub and shower and next to the toilet if you're designing the bathroom for use by anyone with limited abilities or mobility. Once you've finished these simple home improvement tasks, all that's left to do is throw bath mats on the floor, and your bathroom is ready for use.
References
- Dura Supreme Cabinetry: Bathroom Design: Top 7 Bathroom Guidelines
- Block Guides: Your Bathroom Remodel Timeline Depends on What You're Actually Trying to Accomplish
- Home Ventilating Institute: Bathroom Exhaust Fans – A Consumer Guide
- Chicago Tribune: The Best Bathroom Vanity
- MyMove: What's Trending in Bathroom Design? The National Kitchen + Bath Association Reveals All



