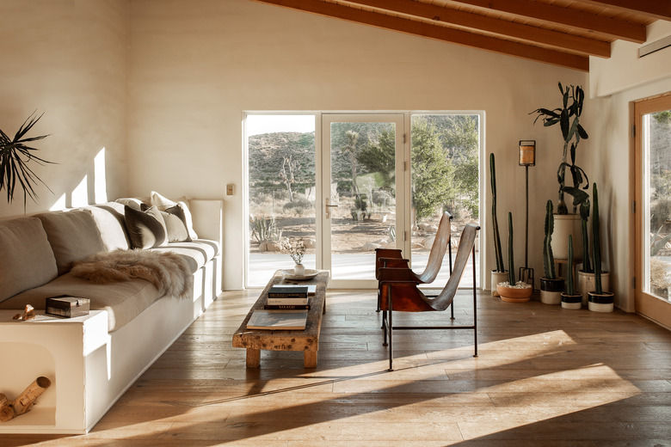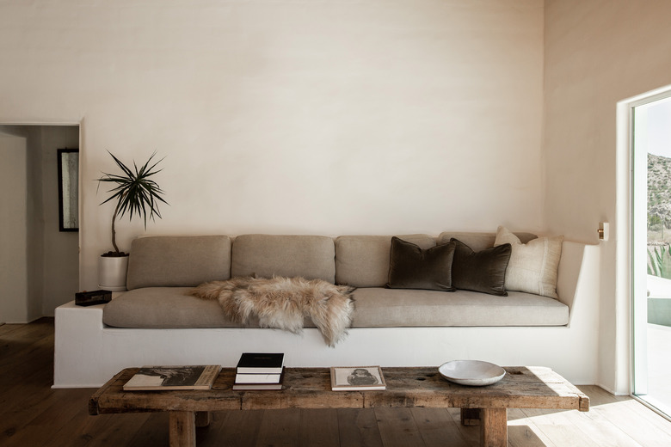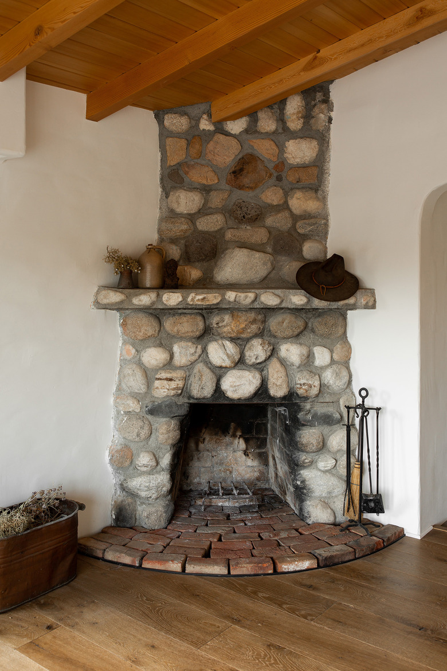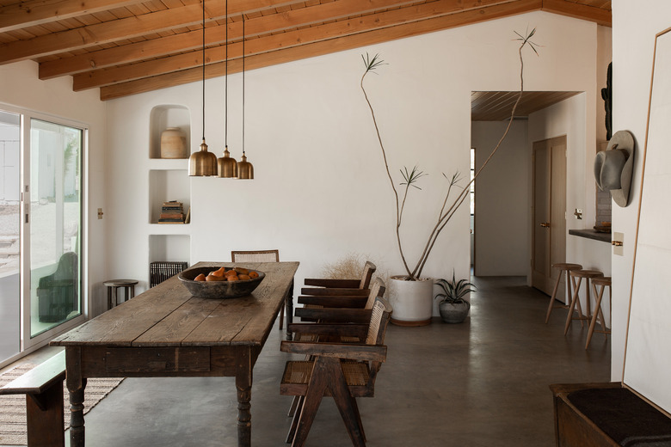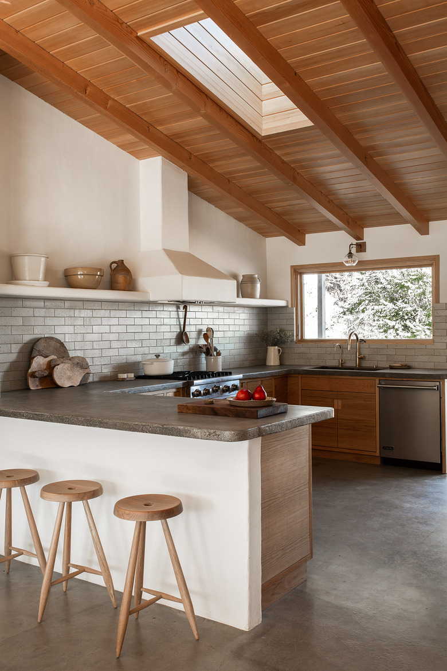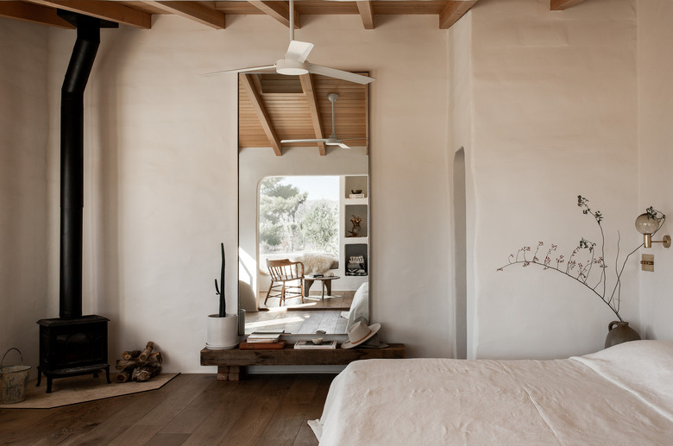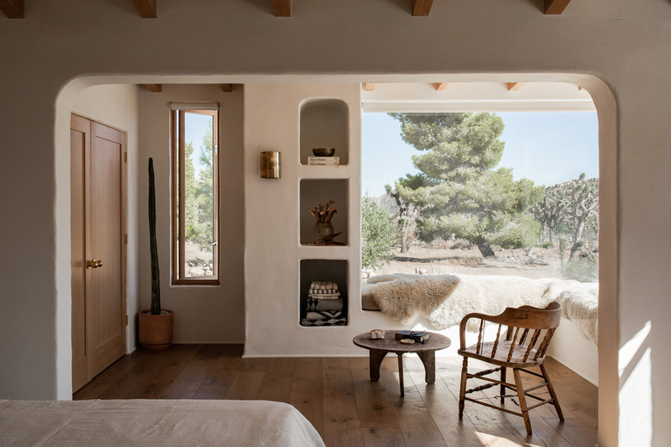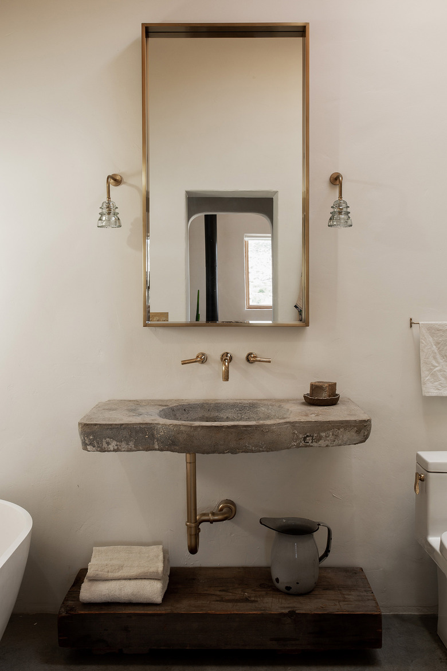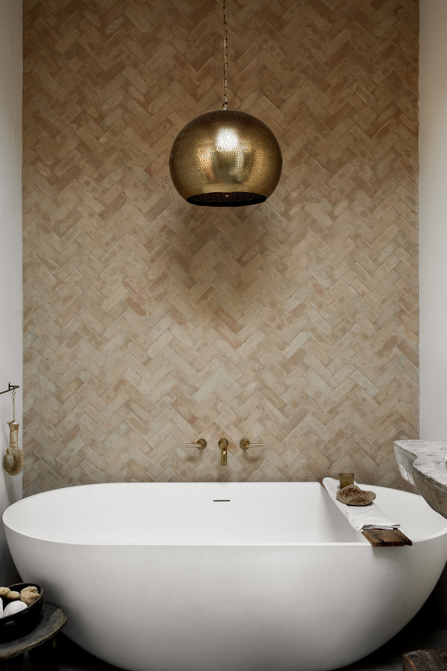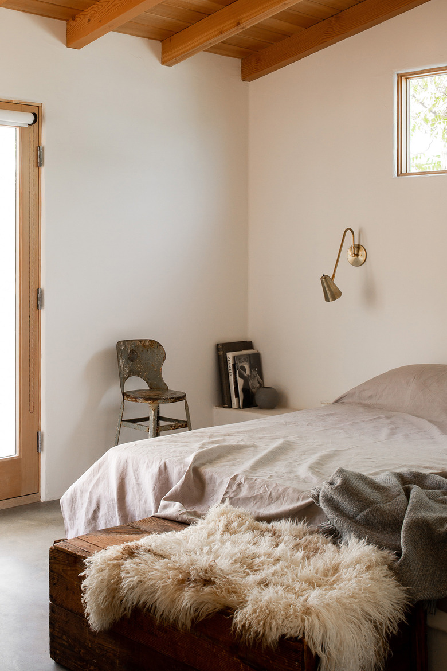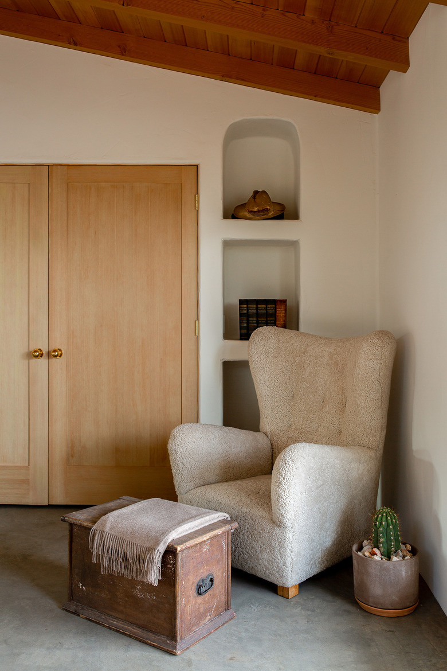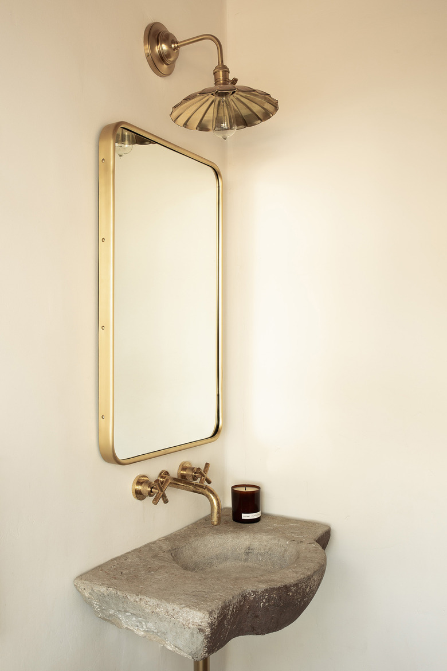Sophisticated Antiques And A Neutral Palette In An Old West Desert Town Home
For Sarah Solis, Principal Designer at Sarah Solis Design Studio, the renovation of a Pioneertown, California, home was all about calm. Her client, a photographer and director, wanted her desert retreat to be a restorative space away from the city. Designer and client both wanted to retain the home's original adobe structure — one of the first ones built in Pioneertown — while bringing in a bit of Scandinavian style.
Solis chose materials that would complement the original structure. "We wanted earthy elements that spoke to the adobe," says Solis. "Plaster was a natural choice, and the concrete floors felt modern but also a complementary stone surface that would stay cool in the hot summer months." The plaster was hand-applied to mimic the look of adobe, and the ceilings were lined in hemlock to add warmth to the rooms.
Solis used a natural palette inspired by the surrounding desert landscape. "Choosing to blend into the environment, rather than looking to stand out, allowed a natural calming effect," she says. Antiques mix with new finds for a collected look and linen textiles add to the relaxed overall feel. Solis kept the walls bare, letting the desert landscape outside and the beautiful light within provide natural art. By keeping things simple, the designer was able to celebrate the desert setting and its architectural traditions while creating a relaxing home away from home for her client.
1. Living Room
A traditional adobe built-in banco sofa was installed in the living room and topped with Loro Piana linen cushions and luxe cashmere throw pillows. The coffee table is an antique French work table from Galerie Half that was repurposed.
2. Living Room
The living room fireplace was built using river rocks from the surrounding land.
3. Dining Room
Concrete floors add a modern touch in the dining room, which is filled with a mix of vintage and antique pieces including a 1850s farm table, 1900s English church pew, and Pierre Jeanneret arm chairs from the 1950s.
4. Kitchen
In the kitchen, concrete counters complement the polished floors and a hemlock-lined skylight brings in more of the beautiful desert light. "Exposed beams and a wood clad ceiling in tones that felt reflective of the sand-y hillside surroundings were also a natural choice," says Solis. "We went with clear hemlock which was slightly warmer toned than the desert sand but ultimately amplified the cozy vibes."
5. Main Bedroom
A wood stove adds to the cozy atmosphere in the main bedroom. A custom mirror sits atop a custom work bench and the built-in adobe bed is flanked by vintage wall lights.
6. Main Bedroom
A sheepskin-topped banquette in the main bedroom is a lovely spot to take in the desert views or curl up with a book.
7. Main Bathroom
The main bathroom's 18th-century sink is from a vineyard in the South of France. "The antique stone sinks were a must-have to bring more story, as well as a chic design element," says Solis.
8. Main Bathroom
Solis installed an accent wall of zellige tile from Clé Tile behind the soaking tub and hung a vintage Moroccan brass pendant light to complete the space.
9. Guest Bedroom
A sunny guest bedroom was outfitted with an antique chair and trunk and brass wall lights. A sheepskin and bedding from Rough Linen bring in texture.
10. Guest Bedroom
A corner of a guest bedroom feels intimate thanks to a Fritz Hansen lounge chair upholstered in sheepskin from Galerie Half. Solis paired it with a vintage trunk from Big Daddy's Antiques and a cashmere throw from Lawson Fenning.
11. Guest Bathroom
A 19th-century French stone sink was used in a guest bathroom. The brass accents, including a mirror from Rejuvenation, faucet by California Faucet, and a wall light from Sarah Solis Design Studio, add a gleaming contrast to the natural stone.
