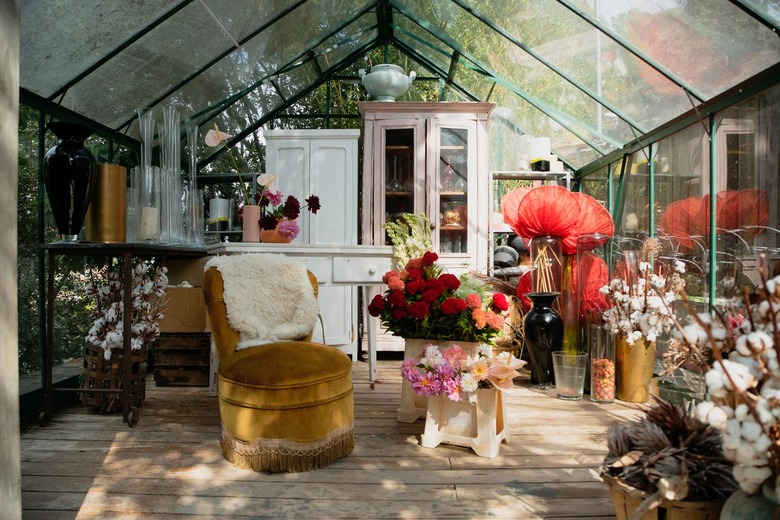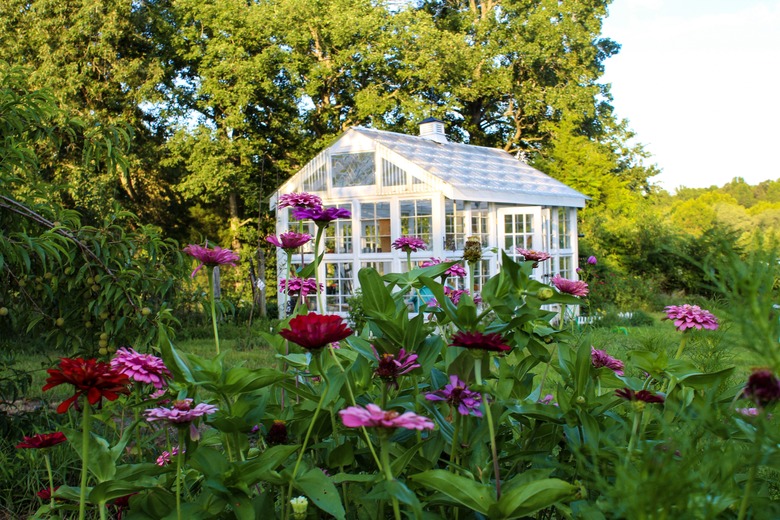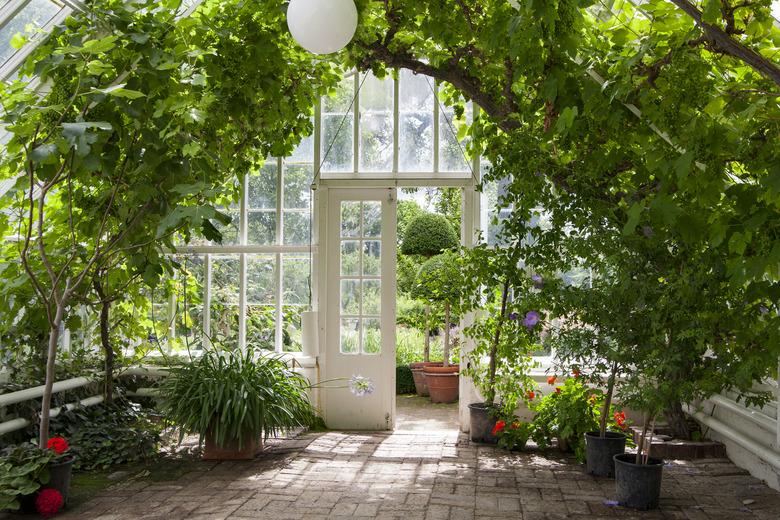How To Plan And Build A Greenhouse: A DIY Guide
We may receive a commission on purchases made from links.
Many gardeners spend dark winter days dreaming of building a greenhouse. Hopefully, you can soon turn your dream greenhouse plans into a reality and extend your growing season year-round. Before you embark on a DIY greenhouse journey, however, it's important to engage in careful planning.
You'll need to determine whether you want a simple lean-to structure or a larger stand-alone greenhouse. Once you know what you want your greenhouse to do for you, you can plan for its size, construction materials and special features, like heating or automated ventilation systems. You can then buy a greenhouse kit that meets your needs or take on the adventure of designing and building a greenhouse from scratch.
Before Making Greenhouse Plans
Before Making Greenhouse Plans
You're probably pretty excited to get started on your backyard greenhouse build, but there are a few steps you need to take before you even begin designing the structure. Start by talking to the local building and zoning departments. Unless it's a simple lean-to or small temporary structure, you're probably going to need a building permit to construct your greenhouse, and you're absolutely going to need to know where you can put it.
Zoning laws and homeowners' associations alike often have strict rules about how large your greenhouse structure can be and where exactly you can position it on your property. You need to understand these rules and limitations before you begin planning in earnest. There's no point in designing the Taj Mahal of greenhouse projects only to find out that local zoning laws limit you to a 10 x 10-foot structure.
Choose Your Features
Choose Your Features
Once you know the rules, you can begin drafting your greenhouse plans. Ideally, your greenhouse will face south or southeast for maximum sun exposure. If you can't achieve this, facing east is the next-best thing. Your greenhouse needs at least six hours of direct sunlight every day to function at its best.
You'll also need to decide what type of greenhouse you want. Some gardeners need only a little space and opt for a lean-to greenhouse that shares a wall with their house or another structure. Others want a freestanding structure that is large enough to walk and work inside it.
Naturally, you'll need to consider your options for greenhouse framing material and coverings, but there are other things to consider as well. Think about your workbenches, for example. If you plan to line only one side of the greenhouse with workbenches, they shouldn't be more than 2 to 3 feet wide so you can reach the back of the bench easily when working. Workbenches in the middle of the greenhouse that you can reach from both sides can be up to 6 feet wide.
Footpaths are important too. Walkways only need to be about 2 feet wide to accommodate you while walking around, but will that suffice? You'll need to go wider if you plan on bringing a wheelbarrow into the greenhouse with you. You'll also need to plan where you want electrical outlets, how you want to set up your irrigation systems and how you intend to deal with drainage.
Roof slope is another important factor if you live where it snows. To shed snow, your roof should ideally drop 6 feet for every 12 feet of length. You'll also need to consider whether you want gutters to funnel rainwater into a rain barrel for irrigating your plants. You'll want to make your design as detailed as possible, so take your time with the planning.
Fortunately, if this seems a bit intimidating, you can purchase greenhouse plans on the internet (you may even be able to find free greenhouse plans) or purchase a greenhouse kit that simply needs to be put together on-site. This lets you skip a lot of the planning and designing. You can also call for backup and get a professional to help you plan.
Consult With a Professional
Consult With a Professional
Even though you're building a DIY greenhouse, it's a good idea to get some help during the design process. Your imagination may be limitless with greenhouse ideas, but the laws of physics are not. A professional architect or engineer can help you make sure that your planned greenhouse will stand up to heavy winds or snow loads — or if it will stand up at all if this is your first time designing a building.
Note that in some areas, an engineer may not be optional. Some cities and municipalities insist on receiving sealed plans from an architect or engineer that prove your structure will be safe and up to code.
The Cost of Building a Greenhouse
The Cost of Building a Greenhouse
Naturally, your budget will have a lot to say about how big and elaborate your greenhouse can be. Even though you've been doing your research and considering costs throughout the greenhouse design process, it's important to take a final look at the budget before jumping into your DIY greenhouse construction.
On average, it costs $25 per square foot to build a 12 x 12-foot structure. This amounts to a total cost of about $3,600. A concrete floor adds about $550 to the cost of a building this size, and a heater capable of heating a structure of this size is around $250.
Once you have everything planned, create a materials list of everything you'll need to build your greenhouse from the foundation to the roof. Grab a calculator and add up what the project is actually going to cost as designed. Leave a little wiggle room for mistakes or damaged materials.
Congratulations if you're still on budget. If you're not, revisit your design and see where you can cut costs. Perhaps you can use a gravel floor instead of a concrete one or forgo an aluminum frame in favor of a plastic one. You could also consider having a small greenhouse with just enough room for a select few veggies and a small potting table. You'll have to prioritize by deciding what's most important to you and which parts of your plan you're willing to cut.
Prepare the Foundation
Prepare the Foundation
Whether you choose a gravel greenhouse floor or opt for something sturdier like brick, the first step to building your greenhouse is to give it a foundation. Call the national dig hotline at 811 before you break ground so you can have all underground utilities marked on your property.
Level the ground where your greenhouse will sit as much as possible. Don't be bashful about this crucial process. Rent the necessary earth-moving equipment if you need it. You don't want the ground beneath your greenhouse to settle, so make sure you grade it well and pack it tightly. When the space is level, you can then build a gravel foundation or create a floor of wood decking, concrete pavers, poured concrete or whatever material you desire.
When choosing a flooring material, always consider whether it will get slippery when it's wet. You'll need to irrigate the plants in your greenhouse well, and the floor will get wet, so be mindful of this when installing your flooring.
As you already know from your planning, you'll also need to install any drainage systems you'll use. If you're installing drain pipes, for instance, you may need to install them under your gravel or paver floor.
Construct the Frame
Construct the Frame
The next step is to build the frame of your greenhouse. If you're working with a kit, simply follow the framing instructions that came with it. If you designed your own greenhouse, you'll need to work from your design plans and your construction knowledge.
You'll start with the base of your greenhouse. If your metal greenhouse frame is small and light, your kit or plan may call for simply staking it into the ground using earth anchors. For a more substantial or permanent frame, you can drive rebar through a lumber frame that's made of wood treated to resist rot and insects. You can secure your greenhouse base to a concrete slab using wedge anchors or preinstalled anchors, such as J-bolts.
When your base is in place, build the greenhouse frame walls and then stand them in place as you do when building a house. You can then secure them to your base using the appropriate method for your greenhouse frame material. Once the walls are constructed, you can install the roof.
When working with recycled windows or other materials, you may find it easier to work from the ground up rather than building a wall and then putting it in place. If you're using polycarbonate or glass panels, building from the ground up allows you to install the panels as you work. Greenhouse kits include channels or brackets that make it easy to slide glass or polycarbonate panels into place as you go.
If you're stretching a polyethylene cover over the competed frame, you will of course need to finish the frame and then add the covering. You can also install corrugated plastic panels over your frame if you choose.
Apply the Finishing Touches
Apply the Finishing Touches
After your frame is built, you'll need to hang any doors or windows. If you're adding electrical service to your greenhouse, you'll need to get a permit from the local building authority. Bringing electricity to an outdoor building typically involves an underground cable on a GFCI-protected circuit. The cable is run in a trench at a depth of 12 to 24 inches, depending on code requirements. Once inside the greenhouse, the cable can supply electricity to a ventilation system, heater or automatic irrigation.
Once everything is in place, schedule the inspections required by your zoning office if necessary. If you've built a simple lean-to structure against your house, a permit and inspection may not be necessary. Any nonportable stand-alone structure, however, will likely need approval after construction to ensure code compliance.
Don't move any plants into your new greenhouse until it's inspected and any issues are fixed. Filling the space makes it harder to inspect and more difficult to fix any problems an inspector finds.


