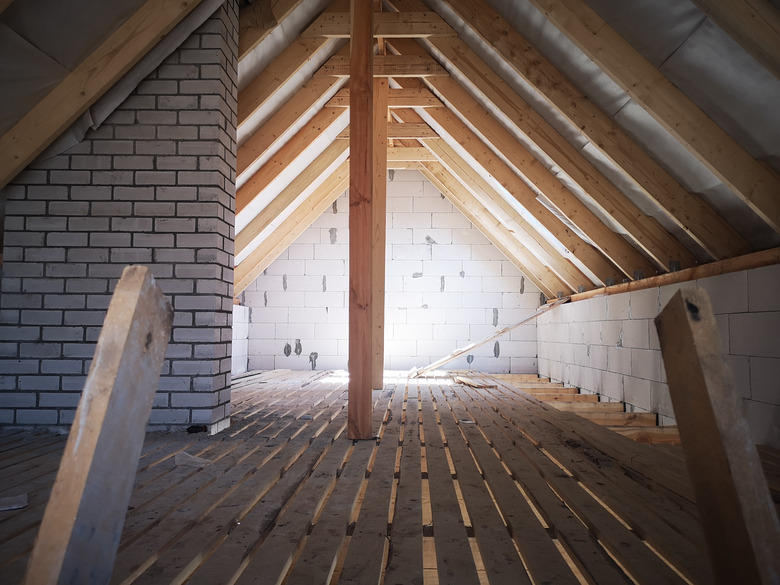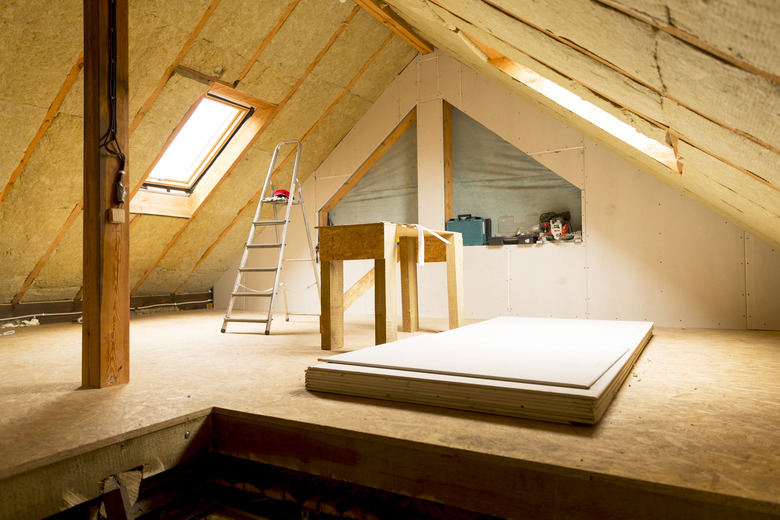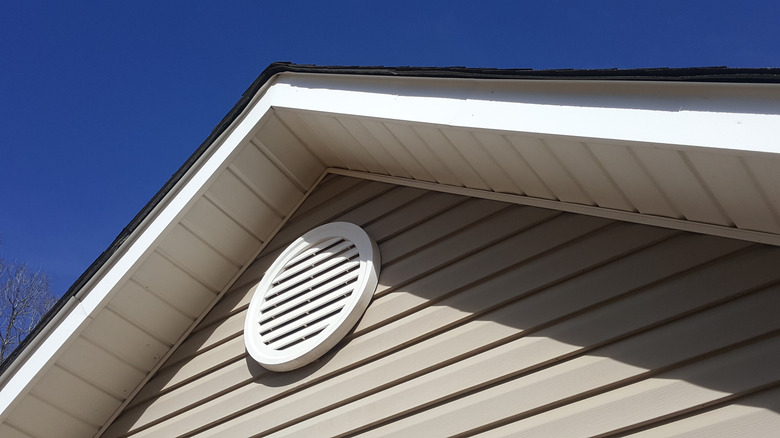Attic Ventilation: Why You Need It And How To Improve It
We may receive a commission on purchases made from links.
Although it seems counterintuitive to leave holes in your roof, attic ventilation is crucial to keeping your home comfortable all year. To have proper attic ventilation, the space must have openings for cool air to enter the attic and separate openings for warm air to exit. Because hot air rises, the exit or exhaust vent is usually located at the roof's peak or as close to it as possible. The intake vents are often tucked under the eaves in the soffit.
An attic ventilation system also affects the life of your roof by ensuring the air stays dry, thus reducing rot, rust and mold. However, not all ventilation is created equally. The right amount of air must enter and exit the attic to get the desired effects without inadvertently overworking your HVAC system.
Science of Attic Ventilation: Thermal Effect
Science of Attic Ventilation: Thermal Effect
Ventilation occurs when fresh, cool air flows into the attic, and warm air flows out. Warm air naturally rises above cold air, so well-placed openings in the roof allow this air movement to happen without a fan or any mechanical force. But why does warm air rise to begin with?
Simply put, hot air floats above cold air because it's less dense. An increase in temperature translates to an increase in kinetic energy at the molecular level. The tiny atoms in hot air vibrate faster as their energy increases, and as a result, they move a little further away from each other. This results in empty space appearing between the molecules, making the hot air becomes less dense than the cool air.
The less dense a material, the less it weighs compared to a more dense material of the same volume. A single hot air molecule weighs the same as a single cold air molecule, but 1 cubic foot of hot air weighs less than 1 cubic foot of cold air. Thus, hot air is collectively lighter than cold air, causing it to float. This is known as the "thermal effect."
Consequences of Inadequate Ventilation
Consequences of Inadequate Ventilation
Poorly vented attic spaces are hot, especially near the peak of the roof. During snowy weather, this causes a phenomenon known as an ice dam (or icicles, as they are more commonly known). The problem starts when the layer of snow closest to the peak melts due to the excessive heat rising from the attic. The water runs down toward the edge of the roof, where it encounters freezing temperatures again and thus turns into ice. As more snow melts, more water runs down the roof. Water that remains close to the hot roof won't freeze; it forms a pool instead.
Shingles are designed to shed water, not to withstand submersion. Therefore, the standing water gets underneath the shingles and permeates the wood and insulation of the roof and potentially the finished ceiling below. This causes cosmetic damage, weakens the structural integrity of the roof, causes the attic insulation to perform poorly due to compaction and increases the likelihood of mold growth in the home. All of that potential damage can be prevented with a relatively inexpensive attic ventilation system that stops this freeze/thaw cycle by allowing the roof to maintain an even temperature.
Excessive moisture in your attic will also settle on the metal brackets and nails, causing them to rust. You might not bear the financial brunt of this damage until several years down the line, when your roof must be replaced five to 10 years sooner than expected, but you could be paying an immediate price in your monthly energy bills. As the sun beats down on the roof, the attic space gets very hot. If this hot air isn't vented out of the attic, it can build up to the point where it pushes down into your living space, making your home uncomfortable and causing you to turn down the air conditioner. With proper ventilation allowing hot air to escape, your home will feel more comfortable, and the air conditioner won't need to kick on as often.
Calculating Attic Ventilation Needs
Calculating Attic Ventilation Needs
Air must enter and leave the attic at the same rate for adequate ventilation. When there's not enough square footage in the intake vents to keep up with the amount of air exiting through the exhaust vents, air can be pulled up from your home instead of through gaps in the construction. You'll see your energy bills increase as a result, and your furnace or air conditioning unit might end up with a shorter life span due to working overtime.
How many vents does an attic need? It depends on the type of vent. Before investigating the pros and cons of different types of vents, determine the proper size of the air vent. Each roof vent has a measurement called net free area (NFA), which is the total area of openings in a vent. The International Residential Code specifies that 1 square foot of NFA is required for every 150 square feet of attic floor space. Measure the length and width of the attic in feet and then multiply those measurements to get the total square footage.
The easiest way to calculate NFA without using a special calculator is to divide the total square footage by 2. This will give you a slight overestimation of the number of NFA in square inches. As an example, an attic that measures 50 feet long and 36 feet wide has a total area of 1,800 square feet, and 1,800 divided by 2 = 900. The attic needs a total of 900 square inches of NFA. Divide this by 2 again to evenly disperse the NFA between intake vents and exhaust vents. The intake vents in this scenario need a total NFA of 450, and the exhaust vents also need a total NFA of 450.
Factor in Roof Pitch
Factor in Roof Pitch
For a more accurate NFA measurement, consider the roof pitch as well. Measure the height of the roof from the peak to the attic floor (this is the "rise"). Then, measure the width of the attic floor from the edge of the attic to the point directly underneath the peak (this is the "run"). Create a fraction with the rise on top (as the numerator) and the run on the bottom (as the denominator). For example, if the rise is 10 feet and the run is 18 feet, then the rise and run fraction is 10/18.
Roof pitches are described as fractions with a denominator of 12. Convert the rise/run fraction by solving for x: rise/run = x/12. In the example, the equation is 10/18 = x/12. Multiply both sides by 12: 120/18 = x. Then, complete the division to solve for x, which in this case is 6.67. Round to the nearest whole number: 7. Now you know that your roof pitch is about 7/12, which can also be written as a ratio of 7:12.
For roof pitches between 7:12 or 10:12, increase the NFA by 20 percent. With an NFA of 900, the calculation would be 900 x 1.2 = 1,080 NFA. If the pitch is 11:12 or higher, increase the NFA by 30 percent (multiply NFA by 1.3).
Types of Venting Systems: Passive vs. Active
Types of Venting Systems: Passive vs. Active
Attic ventilation can be active or passive. Active ventilation uses an exhaust fan to improve air flow in the attic, whereas passive ventilation includes no moving parts. Instead, passive ventilation relies on outside air movement. As warm air leaves the attic, it intersects with the wind flowing above the roof. The warm air is whisked away, leaving behind a pocket of low pressure just over the roof ridge line. Air inside the attic gets pulled into that low-pressure space. This creates an area of low pressure inside the attic, which causes air to be pulled in from outside (ideally) or from inside your home (if it's not well-sealed). This pressurized effect leads to passive ventilation and requires no mechanical devices.
Types of Active Attic Vents
Types of Active Attic Vents
However, on days with little to no wind, air may not flow through the attic at a sufficient rate. In this situation, an electric attic exhaust fan can keep air moving out of the attic, naturally drawing in more air at the same time.
In addition, some roof designs make it tricky to install intake vents in the correct position. One soffit vent alternative is called a venting drip edge, which is installed along the bottom edge of the roof's shingles. In the rare instance a soffit vent or venting drip edge is impossible to install, an intake fan can push air into the attic while an exhaust fan and/or passive vent allows hot air to exit. The opposite setup (passive intake vent paired with a powered exhaust fan) is commonplace.
Attic fans can be hardwired to a household circuit for power. Some models only kick on when a built-in thermostat detects a certain temperature inside the attic. Two alternatives include solar-powered fans and turbines, which draw hot air out of the attic any time the wind activates the fan blades. Note that some areas of the country don't experience enough wind for turbines to perform sufficiently, which makes a powered attic fan a better option.
Types of Passive Attic Vents
Types of Passive Attic Vents
Passive attic vents are also called static vents because nothing in the vent moves, whether via the wind, solar energy or electricity. A ridge vent is one of the most popular static attic vents. It's built into the roof itself and covered by shingles, and either side of the roof's peak features a small gap where air exhausts from the attic.
Other static vents are described by their shape. Dormer vents, for example, mimic the design of dormer windows. Gable vents are installed along the side wall of the attic, not on the roof itself. Box vents look like boxes, and flat vents blend in with the roof. Passive vents come in many different styles, but the style doesn't matter quite as much as the NFA. Choose a vent large enough to satisfy the NFA requirements or install additional vents to reach the correct number.
References
- University of Minnesota Extension: Dealing With and Preventing Ice Dams
- On The House: Maintaining A Well Ventilated Attic
- RadiantBarrierGuru.com: How To Vent an Attic Without Soffit Vents
- Air Vent: Principles of Attic Ventilation
- NASA: Convection Activities
- Roofing Magazine: The Attic Needs Ventilation but How Much Exactly?


