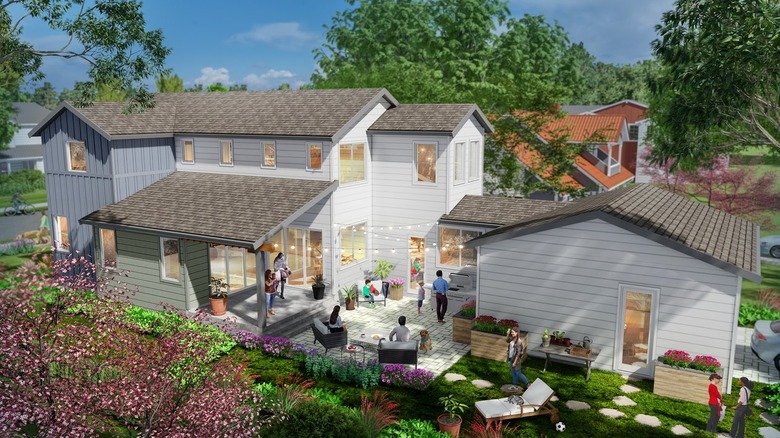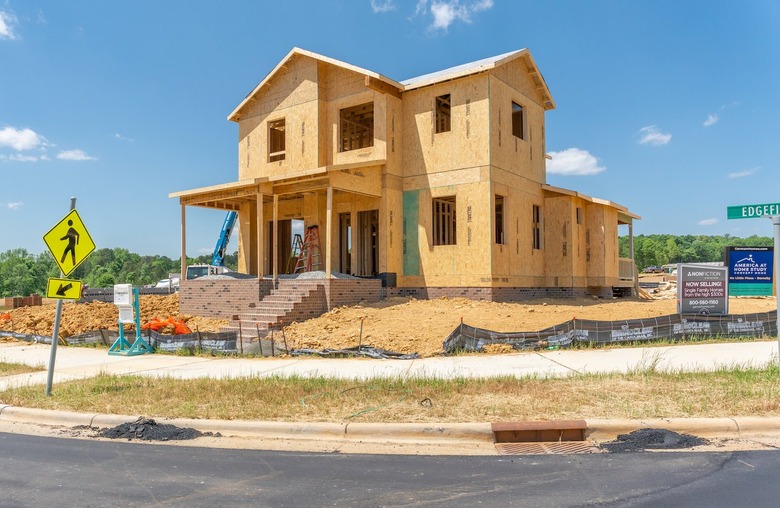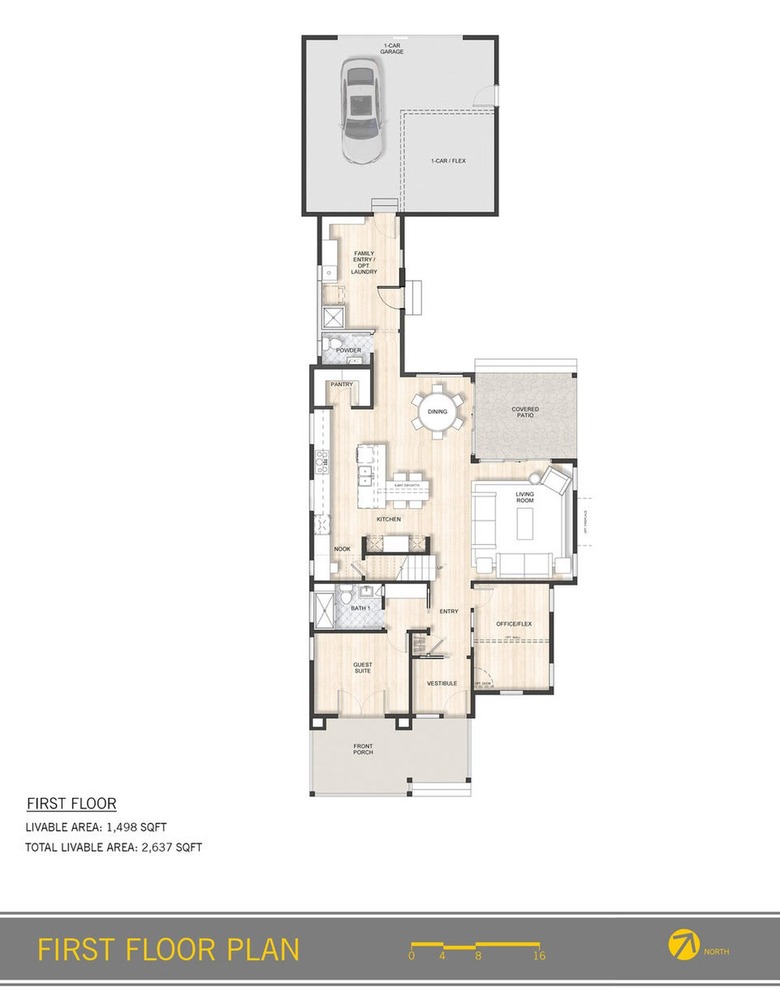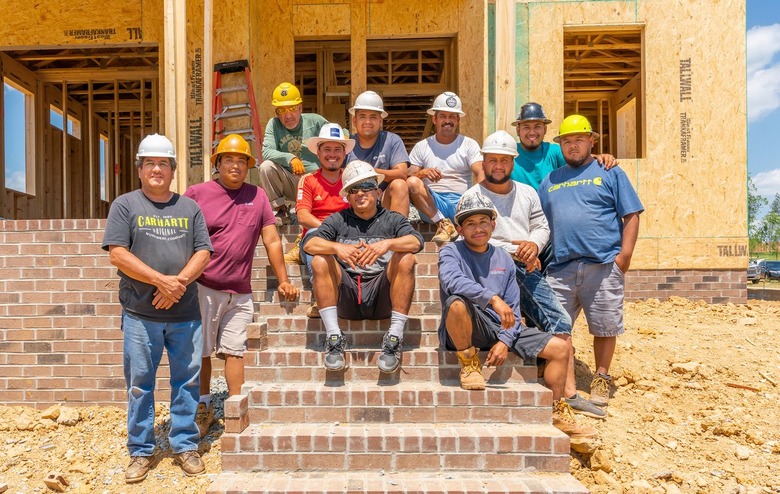This House Is Designed To Respond To Pandemic Needs
The pandemic has greatly influenced how we view our homes, whether we're rethinking our bedroom/office space or the kitchen. But what about the idea of home on a larger scale? How will COVID change not just what we need in terms of appliances and amenities, but also how we build?
The results are still to be seen, really, but one group is already looking to the future. Home building company Garman Homes has begun construction on a concept house that takes inspiration directly from survey results about how the pandemic changed our ideas of the perfect space. The America At Home Study surveyed U.S. adults between the ages 25-74 years of age, according to its official page, to ask about these changes — and to gain insight into what behaviors and preferences will remain in our new reality.
The group gathered a little more than 7,000 responses total during two time periods — April 2020 and October 2020. The survey was created by Nancy Keenan, president and CEO of architecture and planning firm DAHLIN Group; Teri Slavik-Tsuyuki, principal of placemaking and brand experience design company tst ink LLC; and Belinda Sward, founder and chief strategist of consumer intelligence company Strategic Solutions Alliance.
Once the team gathered data, Slavik-Tsuyuki realized they were sitting on significant findings that could translate to more than just research. They could inform the construction of a real home. Slavik-Tsuyuki has been a friend and collaborator with Alaina Money-Garman, CEO and co-founder of Garman homes, for years (she's also a member of the advisory board of Garman Home). So it only made sense for them to work together.
The result will be a 2,600 square-foot, two story house with four bedrooms and three-and-a-half bathrooms located in Pittsboro, North Carolina. According to a press release, "the base price of the concept home is just under the median new home price of $444,500 in Chatham County and the actual concept home is expected to be priced in the mid $500,000s."
Slavik-Tsuyuki told Hunker that features like "a better equipped kitchen for cooking, greater technology, better home office, different storage solutions, [and] more flexible spaces" were especially important to survey responders. In fact, "every one of those pain points increased between April and October," she explained.
A lot of the data might sound relatable. For starters, 80% of those surveyed said they'll likely continue disinfecting their home more than in previous times; 67% say they'll keep using rooms for more than one purpose. When it comes to the garage, specifically, 78% of respondents said they'll use the space for additional storage. 74% said they plan to utilize it for a home gym area and 70% for a workspace.
Money-Garman was excited by the idea of having this unique knowledge to work with when thinking about the construction of a new house. Through Zoom meetings, VR rooms, and Pinterest boards, the team started to collaborate on the design. This was followed by virtual design workshops, and in the revision process, the team utilized "low tech pencil and trace paper drawings and real time 3D sketch-ups," said Slavik-Tsuyuki.
Money-Garman explained that the house is modeled for a family of two parents — one who commutes and the other who works from home — with one elementary school-age kid who does classes from home and another pre-school child.
The floor plan takes inspiration from the survey findings, and one of the biggest focuses were the entries to the house. The first floor features a vestibule with a glass pocket door where packages or visitors can stay in the same space with you (and share air with you there instead of within the rest of your home). Money-Garman envisioned this as "a space to cue a few behaviors — taking off shoes and leaving bags and coats in the space to reduce the amount of items from the outside coming inside your home," as she explained to Hunker.
That entry is also near a guest suite with a breakfast area that could allow a guest to be self-sufficient for up to two weeks (a good quarantine period). Plus, there's a glass door there too so you can still chat with someone on the other side.
On the other side of the house is a garage with a family entry, which Money-Garman described as "the space of my dreams." This includes a fridge, corner bench, and washer and dryer. The team included these features for a few scenarios: If the family includes a frontline worker, they can load their clothes into the washer right when they get home. They can then change into clean clothes or a robe before entering the home (there's also an option to install a shower there). Slavik-Tsuyuki explained that there was "an 11% increase in people between April and October saying they now wanted their laundry rooms off the garage, not off the master bedroom as has been the trend."
In addition, to minimize trips to the grocery store, the family can shop at wholesale grocers and store their things in the fridge right away.
"The Concept Home actually intuits not only what you have in your hands when you come home or what you need to grab when leaving but it also anticipates what you might need to do upon entering the home: wash hands, use the bathroom, store shoes/coats/bags/sports equipment, do laundry, put groceries away, and/or grab a drink on your way in or out," Money-Garman said.
A courtyard nearby allows for outdoor playtime and gatherings; then, guests can access the fridge for snacks without going into the main home space. Other features include a school area with a Dutch door and a secret room that Money-Garman described, only half-jokingly, as "the room where you go cry." Our homes, after all, have become the spaces where we go through all sorts of emotions.
The concept home might give us an idea of how the construction of houses will change in the near future — but there's still so much left to learn.




