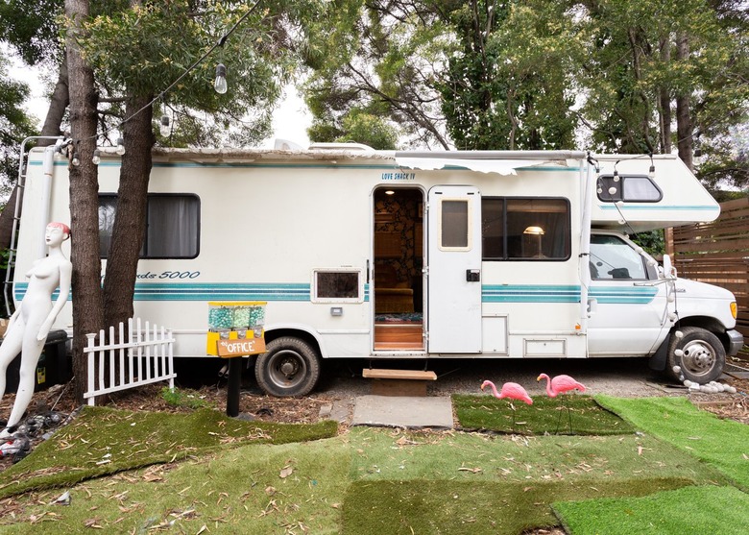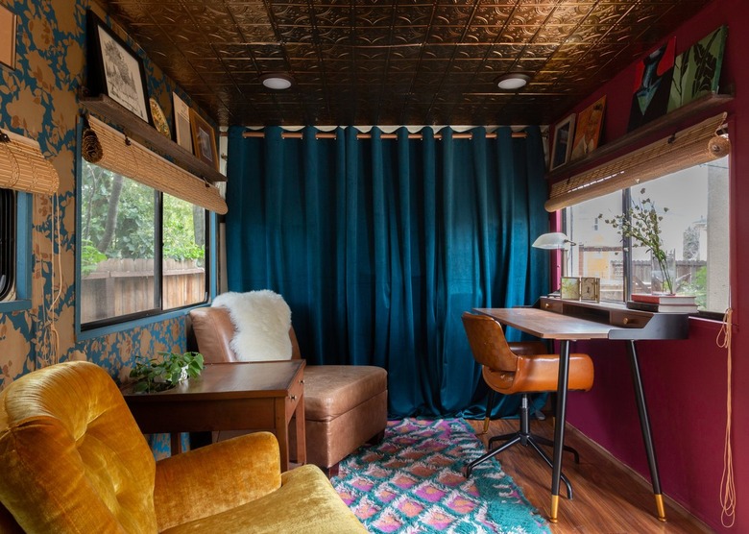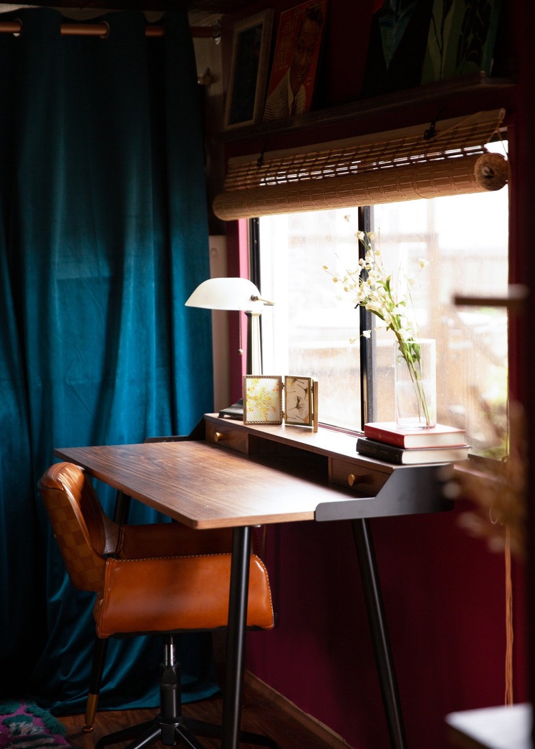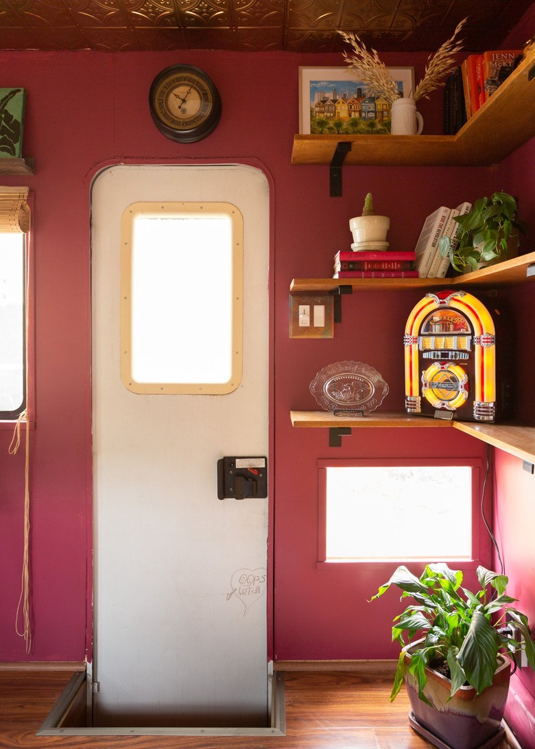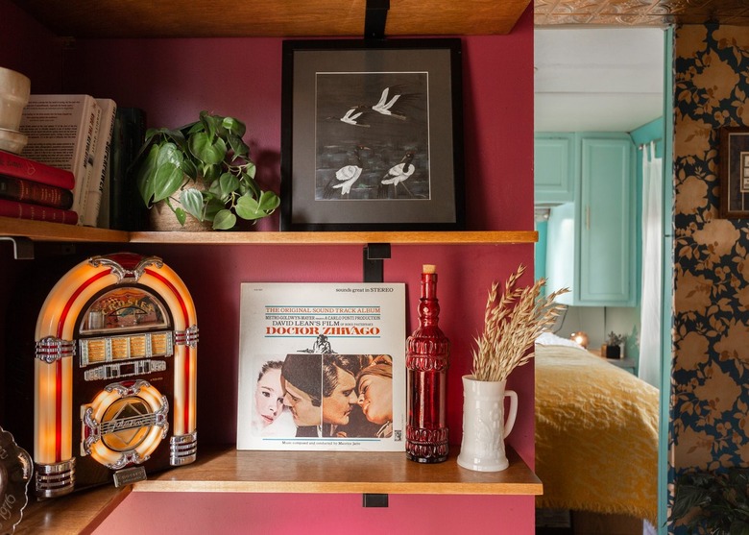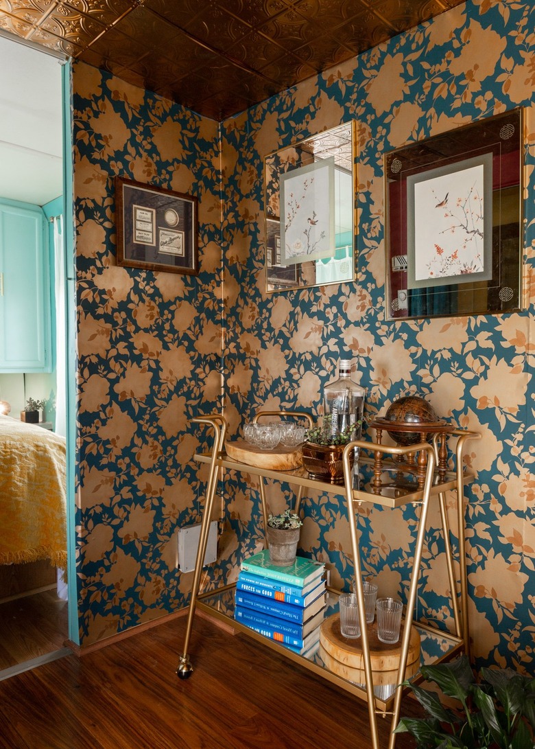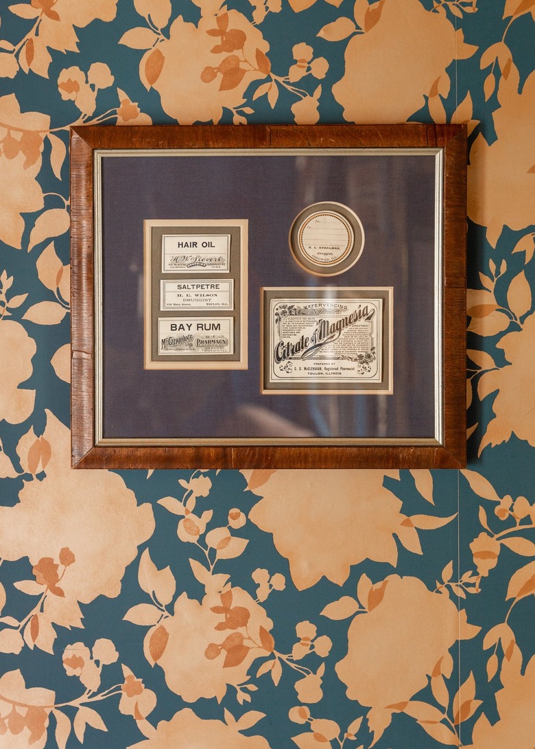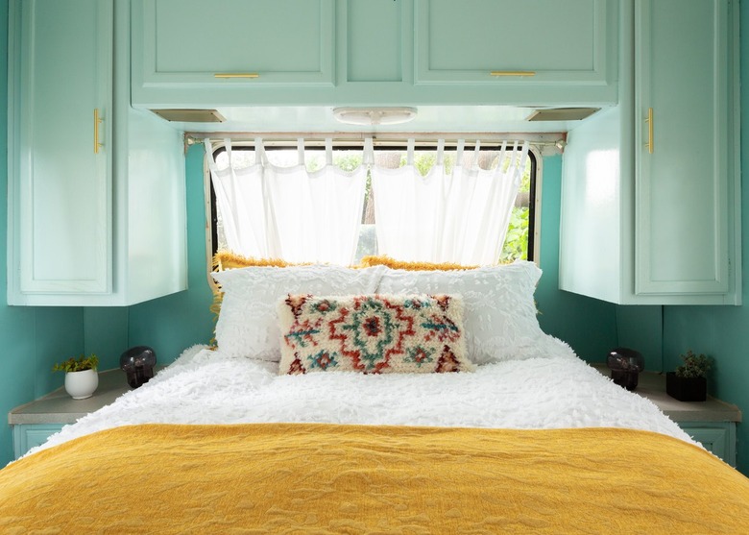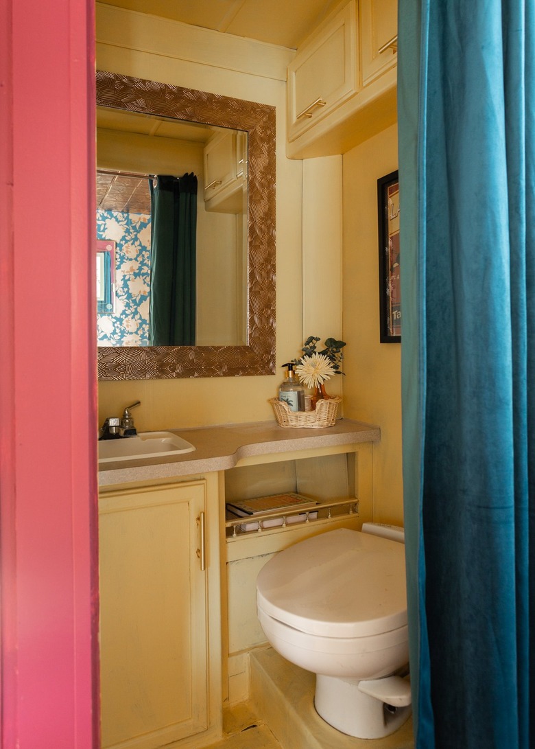Check Out This RV That's A Backyard Home Office
We may receive a commission on purchases made from links.
When COVID hit, The Radish, a co-living community with 13 residents in Oakland, California, was already well-suited for the pod lifestyle. But as the pandemic wore on, the residents found themselves in need of more space. Fortunately, the solution was parked in the backyard: an RV that the owner's mother had driven from Nashville to the Bay Area a few months prior. They reached out to Catherine Hooper, owner of iSPY Home Design, to help them transform the vehicle into a work-from-home space that could also serve as a lounge and happy hour area.
Hooper began by researching RV remodels and found that most felt the same, style-wise. "[It was] a kind of Los Angeles meets Santa Fe vibe that I certainly love, but I felt compelled to try something completely different for this project," Hooper says. So she took inspiration from local history. "The more I thought about the inspiring community my clients have built at The Radish, the more it reminded me of how members of San Francisco's cultural revolution in the 1960s and '70s lived together in group homes across the city, believing in the power of community and belonging to affect change," the designer says. "So I decided to really run with that theme and come up with a retro design that only a Bay Area camper could pull off."
Renovating the RV was a new, additional challenge for the designer and Hooper worked to make the most of the small space. "My clients had already done the hard work of gutting the old kitchen and cleaning out the main space, so we had about 7 feet by 13 feet to work with just for the lounge," the designer says. The finished space is a stylish retreat that's just steps away from home.
1. Lounge
"I leaned into the palettes and materials so reminiscent of the 1960s, such as pinks and reds, psychedelic fabrics, textured rugs and draperies, and bold wallpaper choices," says Hooper. The designer found the chairs, rug, desk, and lamp on Facebook Marketplace and installed velvet curtains from Target to block off the driver's seat.
2. Office
The desk area looks out onto the yard. "I knew that I wanted the work area underneath one of the windows, to ensure lots of light and a nice view," says Hooper.
3. Lounge
Because the RV is exposed to the elements, Hooper chose materials that were durable, like the waterproof wood laminate floors. The lounge's walls were painted in Behr's Wine Not.
4. Lounge
"They already have an amazing community kitchen and sitting area in a separate building with lots of patio furnishings, but wanted something with more pizzazz that could serve as a little oasis in the back of the property," the designer says.
5. Lounge
The clients and their handyman did a lot of the work themselves, so Hooper also picked design elements that would be easy to install. "I sourced wallpaper options for my clients from Tempaper's peel-and-stick collection so they could hang it themselves," says Hooper. "The copper ceiling tiles not only looked great but were able to hide all the new electrical wires we had to install for the recessed cans."
6. Lounge
Hooper accessorized the space with books, artwork, and other decor that was found at Ohmega Salvage and Out of the Closet.
7. Bedroom
"The bedroom was the hardest architecture to work with, as the bed took up most of the space, leaving maybe one or one-and-a-half feet around it for walking space," says Hooper. "So it was crucial that we keep the colors light and bright with sheer curtains and no barriers around the bed." The walls and built-ins were painted in Behr's Undine and Tidewater, respectively.
8. Bathroom
The bathroom was brightened up with Behr's Little Sun Dress and a vintage mirror from Out of the Closet.
