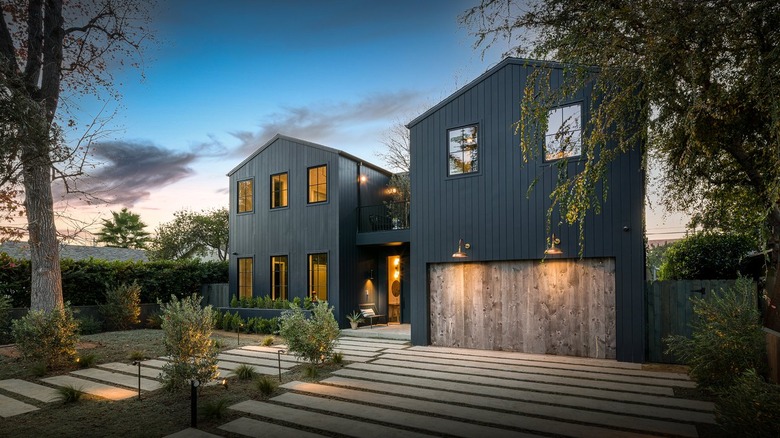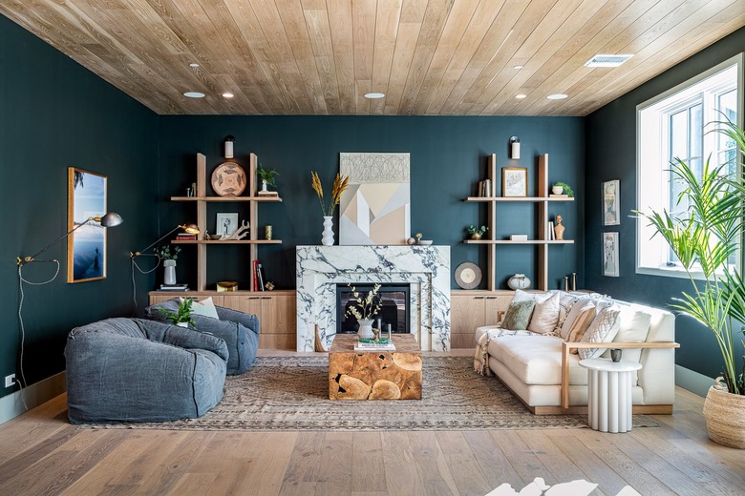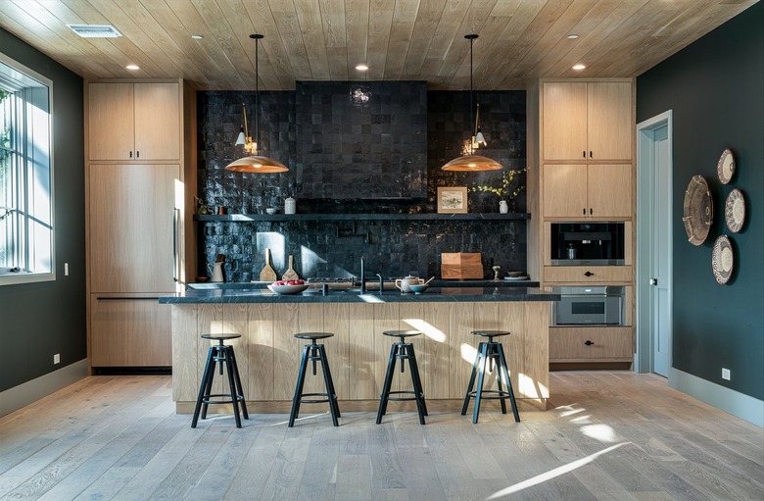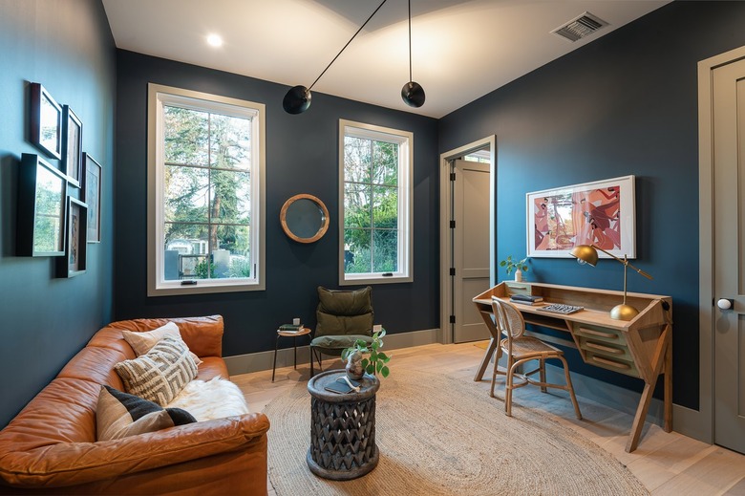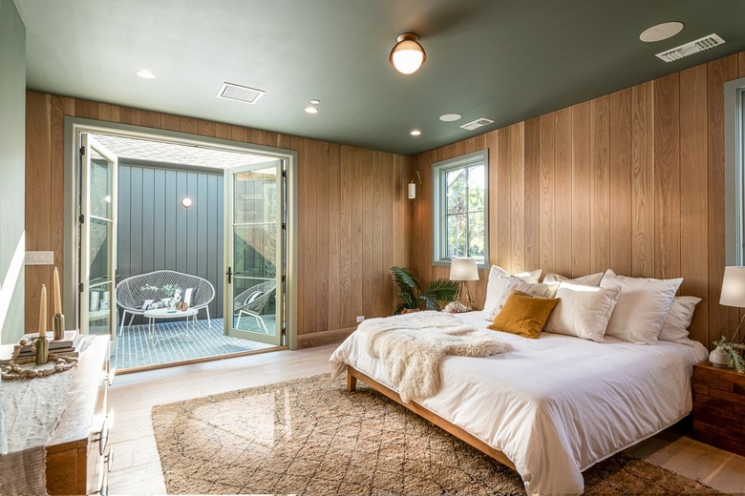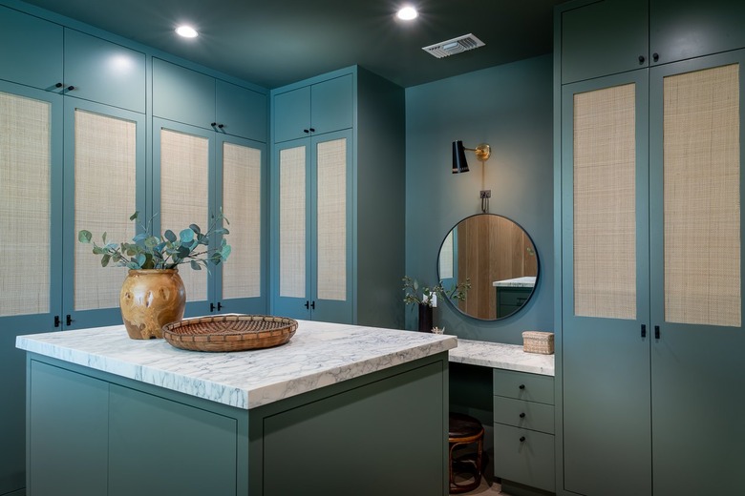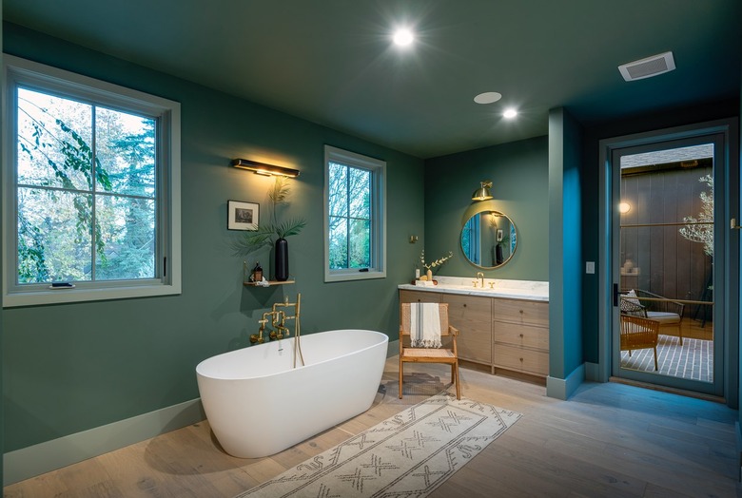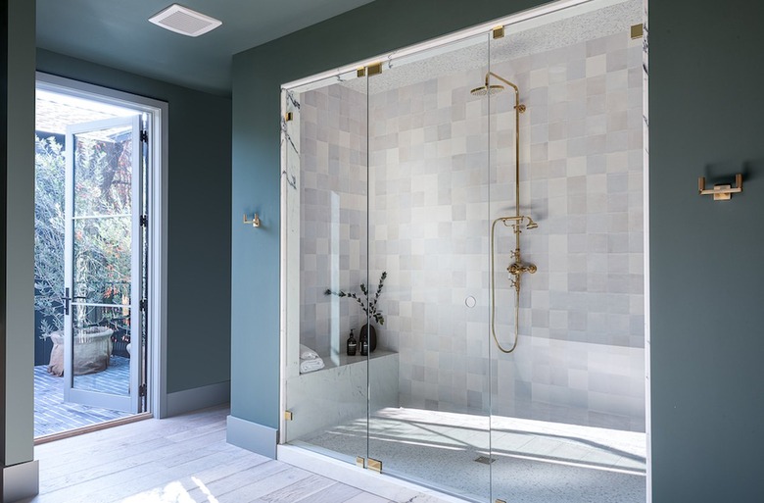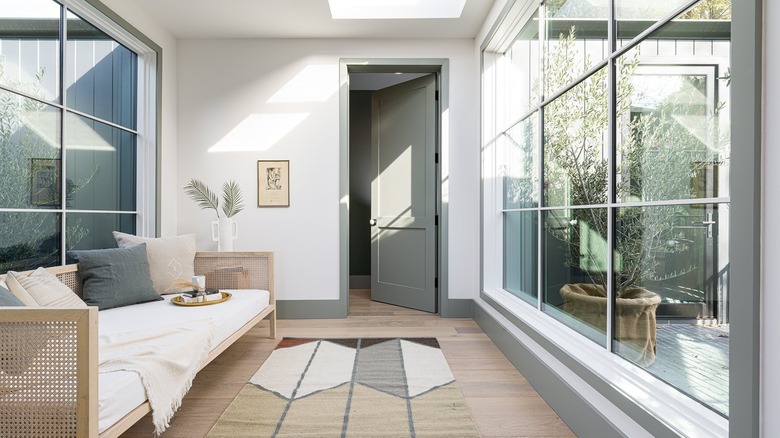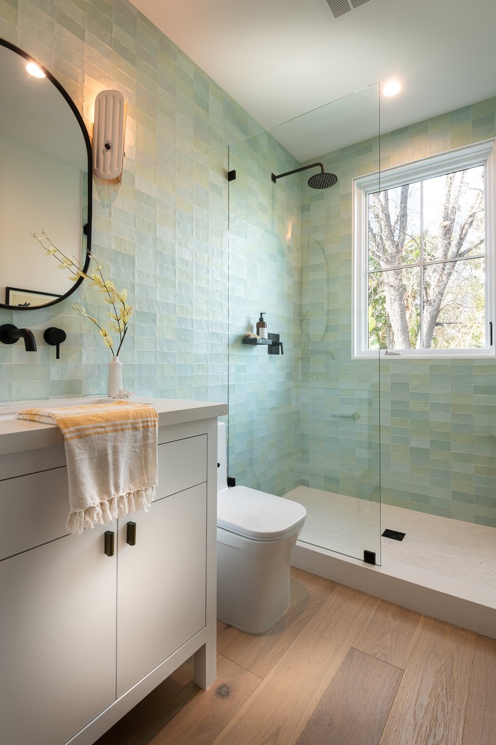This Scandifornian Home Is A Shining Example Of Indoor/Outdoor Living
Thanks to a gut renovation, a cramped and dilapidated Studio City, California, home is now a modern, light-filled space that combines SoCal charm and Scandinavian serenity. Designer Rob Diaz set out to update and expand the property, while introducing timeless design elements. "For this project, my goal was to create a modern home that would still be appealing in 10, 20, or even 50 years," says Diaz. "We wanted the design of the home to be unexpected, functional, and forward-thinking."
Working with partner Mark Panasuk, Diaz doubled the living space and added lots of natural light to the farmhouse-style abode. Because of local building requirements, Diaz could only build on 45% of the lot — but he realized that didn't include open-air space. So the team created an indoor/outdoor upper level and transformed the outdoor space into an oasis for entertaining, adding 500 plants to the lush area.
The interiors balance light and dark — moody walls contrast with light floors and ceilings, marble surfaces, and cane accents. With natural elements, dramatic hues, and lots of light, the home is the perfect balance of contemporary and classic.
1. Entry
Wide, white oak flooring lines the entryway, where Diaz installed an Allied Maker sconce above a rustic console table.
2. Living room
A Rose Corchia Calacatta marble fireplace is the focal point of the living room. Plush chairs and a sofa by HD Buttercup are paired with a France and Son coffee table and a West Elm side table. "I wanted the home to have a contemporary yet cozy feel, and I chose materials that were warm, unexpected, and brought a unique design perspective to the space," says Diaz.
3. Kitchen
Diaz chose a glossy black zellige tile backsplash and black soapstone countertops to contrast with the rift white oak cabinets.
4. Office
The cozy office is outfitted with a vintage leather sofa and plenty of organic elements, from the woven rug to the cane desk chair.
5. Primary Bedroom
Diaz used Green Smoke by Farrow & Ball to create a serene atmosphere in the primary bedroom, where a plush rug, wood paneling, and sheepskin throw add texture and warmth.
6. Closet
Cane-paneled doors add polish in the primary closet. The island and vanity are topped with honed marble.
7. Bathroom
The bedroom's palette continues into the primary bath, where a sleek soaking tub is paired with aged brass fittings by Watermark. "I love how the use of color added a touch of luxury when juxtaposed with the honed marble countertops in the primary bath," says the designer.
8. Bathroom
A patchwork of white tiles line the oversized shower in the primary bathroom. Diaz chose gold fixtures for the shower to add a modern touch and complement the wall color.
9. Lounge
The sun-drenched lounge is set between the two sections of the upper-level. The CB2 daybed offers a sunny spot for morning coffee.
10. Guest Bath
In a guest bath, pale green subway tile lines the wall and shower. Diaz added black fixtures, hardware, and a mirror for contrast.
