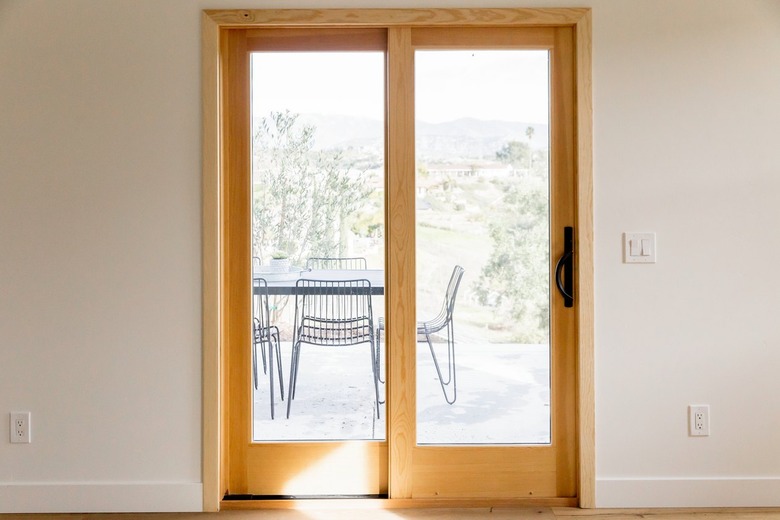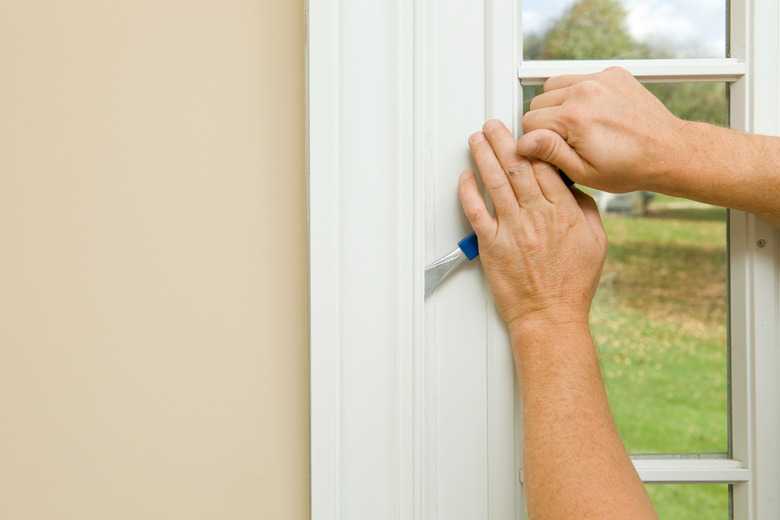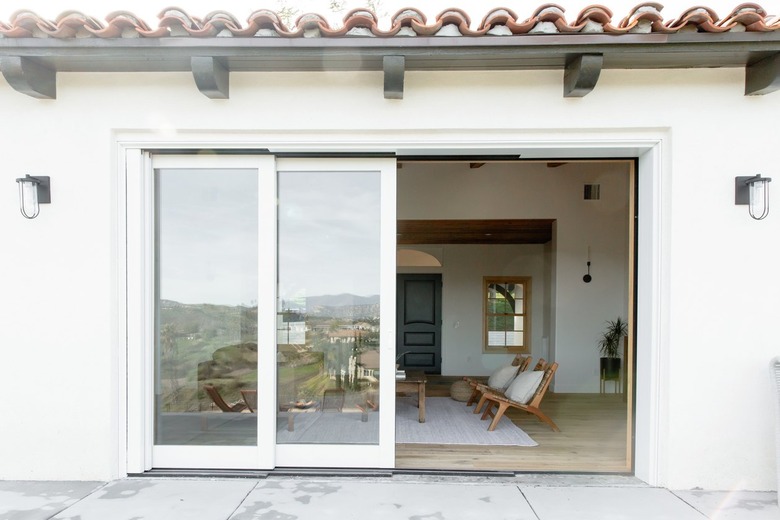How To Install A New Patio Door In 10 Easy Steps
If your old patio door isn't keeping out the weather, it may be time for a new one, and if you have the DIY chops to install a standard door, you can definitely handle a sliding patio door. It sounds like a big job, and it is, so you're going to need a helper. Though you might need someone to assist you with lifting and installing, patio door installation isn't as complicated as you might expect — especially if you are just going to swap out a door that's similarly sized.
If your plan is to install a new patio door in a wall that doesn't already have one, however, you're going to have to frame in the opening. While this is a job you can do yourself, you're far better off to hire a contractor. If the wall is load-bearing, as most exterior walls are, you'll need a permit, the right-size header, and a plan to support the wall while the framing is underway. A contractor has a better handle on these important details than a homeowner unless the homeowner happens to be a contractor, and most will provide a free quote so you can plan your budget.
Ready to install your own patio door? Here's our simple step-by-step guide.
An Overview of the Project
An Overview of the Project
Installation of a sliding patio door or any type of door begins with a rough opening in the wall. If you're doing a patio door replacement, you'll be using the opening left in the wall after you remove the old door, and ideally, the dimensions of the new door frame will match those of the opening. Installing a smaller door usually doesn't create difficult problems because there are ways to fill gaps between the door frame and the wall studs, but if you want to increase the size of the door, you have to reframe, and that's a lot of trouble. In any case, you'll need accurate measurements of the rough opening before installation can begin.
Most patio door frames come equipped with nailing flanges, and before you can attach these to the studs, you have to remove the exterior trim. Removing the interior trim is optional, but it's a good idea because completely exposing the framing makes it easier to weatherproof it with flashing. Besides, a brand-new entry door, which is not a trivial investment, deserves brand-new trim.
When installing the door frame, you'll be using shims to get the side and bottom jambs plumb and level, and you'll be following the manufacturer's instructions for sealing the gap between the door jamb and the wall framing to maximize energy efficiency. Most manufacturers recommend foam insulation, and the nonexpanding type is best because it's less likely to put pressure on the frame and affect door operation. You'll also be sealing gaps in the door frame itself with silicone caulk. Once the frame is secure and sealed, installation of the doors themselves and applying weatherstripping where needed are the last steps.
Removing an Existing Patio Door
Removing an Existing Patio Door
Patio door replacement starts with removal of the existing door, and that starts with removal of the door panels. If you're removing swinging doors, just close them, pop out hinge pins from one side with a hammer and screwdriver, open the door and lift out that door, and then pop the hinges on the other door and remove it. Before you can remove a sliding door panel, you usually first have to unscrew the head stop from the top jamb so you can slide the active panel (the one that opens) far enough to clear the bottom track when you lift and tilt it. To remove the fixed panel, unscrew the corner brackets that hold it in place, slide it toward the center of the frame, and tilt it out.
Before you can disengage the side jambs from the framing, you have to remove the exterior trim, and to make your job easier, go ahead and remove the interior trim as well. Pry carefully if you want to reuse. Once the trim is off, you may see a nailing flange, and if so, pry out the nails with a pry bar. If the jamb is held by face nails, the fastest approach to removal is to insert a reciprocating saw behind the jamb and cut them.
The sill jamb is the hardest part of the frame to remove because it's usually sealed to the subfloor with caulk. After you unscrew and remove the door track — if it comes off — it may take a lot of prying and hammering to get the jamb out, but there's no more elegant way to do it. You may be able to reuse the top and side jambs if you decide to install the door elsewhere, but the sill jamb is usually a goner, so you should plan on replacing it.
Installing a New Sliding Patio Door
Installing a New Sliding Patio Door
Choose a dry day to do your patio door replacement. The rough opening will be uncovered from the time you remove the old door until you get the new door in place, which could be several hours depending on how quickly you work.
1. Measure the Rough Opening
You probably did this before you bought your new door, but it's a good idea to do it again to be sure the frame will fit comfortably. Measure the width at the top and bottom of the opening with a tape measure and verify that measurements are the same. Then, take height measurements on the left and right sides. Take your height measurements from the subfloor, not the surface of the floor covering.
2. Install Flexible Flashing
Flexible (butyl) waterproof flashing comes in rolls like tape, and it has a sticky side that adheres to the surface underneath it. Apply this to the subfloor along the bottom of the door opening, being sure to cover any exterior deck flashing that abuts the frame. Extend the bottom flashing about 2 inches up the sides of the jack studs.
3. Install a Plastic Sill Pan
A sill pan provides extra water protection and is a code requirement in most states, and omitting it may void the warranty on the door. Sill pans come in sections, and the easiest ones to install are made of PVC. Apply a generous amount of waterproof construction adhesive to the flashing using a caulk gun and lay the flashing into the adhesive. Lay corner sections first and then the center sections, gluing sections together with PVC cement.
4. Flash the Rest of the Door Opening
Apply flashing to the sides and top of the frame opening (rough opening). Be sure to completely cover the wood. The flashing should overlap the house wrap that underlays the siding on the exterior of the building as applicable.
5. Fit the Door Frame Into the Opening
Assemble the door frame on the ground if it comes in pieces. Apply generous beads of silicone caulk to the bottom of the frame and along the insides of the nailing flanges. Then, fit the frame into the rough opening and push it in place. Brace it or have a helper hold it so you can shim and level it.
6. Plumb, Level, and Fasten the Frame
Check the level of the sill jamb with a 4-foot level and use a hammer to tap in shims in places where you need to raise it. The shims should be either plastic or cedar to prevent deterioration. Plumb the side jambs the same way, tapping in cedar or plastic shims where needed. Secure the jambs to the framing by driving fasteners into the holes in the nailing flanges.
If you're installing a frame without nailing flanges, drive screws or galvanized finish nails through the jambs into the framing. Be sure to drive a fastener through each shim you use. Whether or not the frame has nailing flanges, tap a shim behind the lock receiver and drive screws into the shim and framing for stability. Vinyl and fiberglass door frames often have predrilled holes for this.
7. Install the Door Panels
Tilt the stationary panel into the frame and slide it tight against the side jamb. Secure it in place with the angle brackets supplied with the door. Apply silicone caulk around the parts of the panel that fit against the frame to seal the gaps. Tilt in the operable panel, making sure that the rollers sit properly on the track.
8. Adjust the Rollers
Open the active door slightly so you can see the gap between the door and the jamb. It should be straight. If it isn't, adjust the height of the front or back roller by turning the adjustment screws at the bottom of the door with a screwdriver. If the door doesn't glide smoothly, you can raise the door slightly by lowering both rollers by the same amount.
9. Install the Door Hardware and Weatherstripping
Follow the manufacturer's instructions for installing the door handle and any other hardware that comes with the set. This is also a good time to install weatherstripping to the leading edge of the operable door if you need it.
10. Seal and Install the Trim
Spray nonexpanding foam into the gaps between the door frame and the wall framing to seal them and make them airtight. Install trim around the interior and exterior of the door frame to complete the installation.
Installing a French Door
Installing a French Door
French doors usually come pre-hung, which means the door panels are already installed on hinges. Before installation of the frame, simply pull the hinge pins to remove the door panels. After you've set the frame and secured it, hang the panels back on the hinges and replace the hinge pins.
If you're installing a set of French doors that isn't pre-hung, you'll have to chisel or rout mortises for the hinges in the door frame and the door jamb. It can be challenging getting the mortises in the exact places you need them. If you miss by even a couple of millimeters, the hinges won't match, and moving them is a major headache. This is another instance when hiring a contractor is probably a better approach than doing the job yourself.
References
- YouTube: April Wilkerson – Install a Sliding Door | How to Easily Remove an Old Door and Install a New One!
- HomeTips: How to Install a Patio Door
- YouTube: Shepleywood – Therma Tru Plastic Door Pan Installation
- YouTube: WindowCityCanada – How to Apply Leakproof Flashing on a Sliding Patio Door Frame for Replacement Patio Doors




