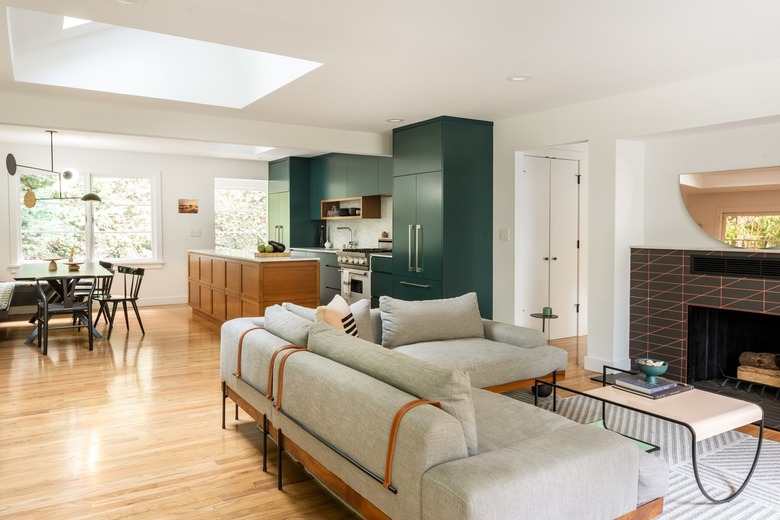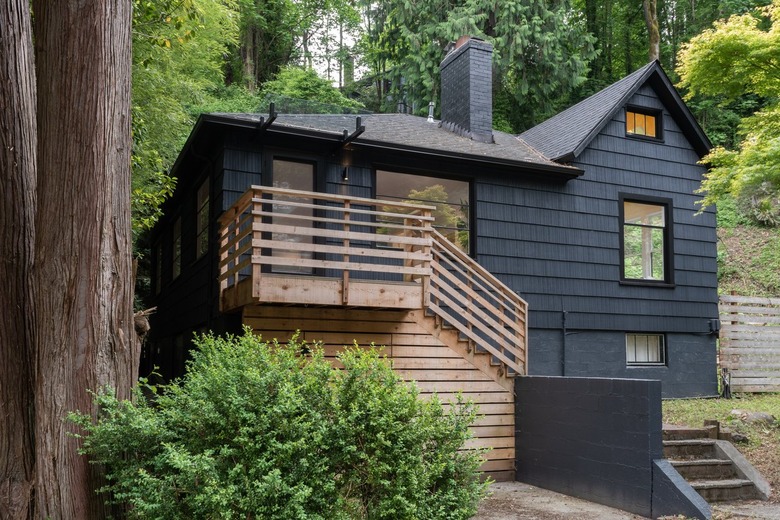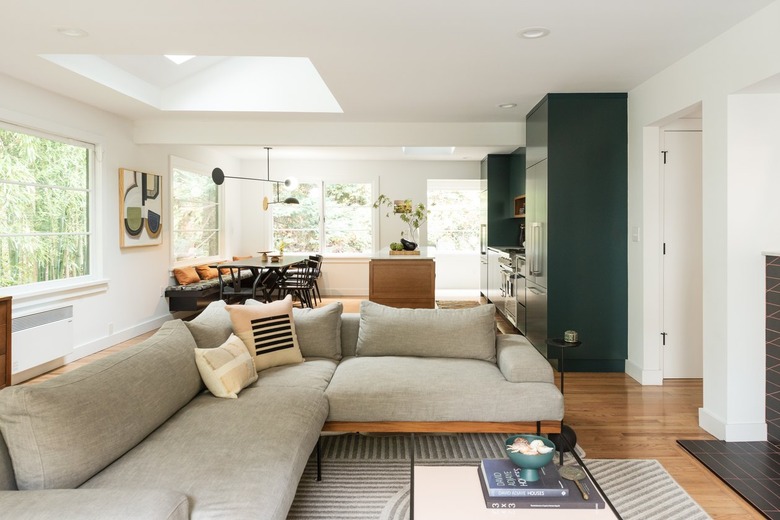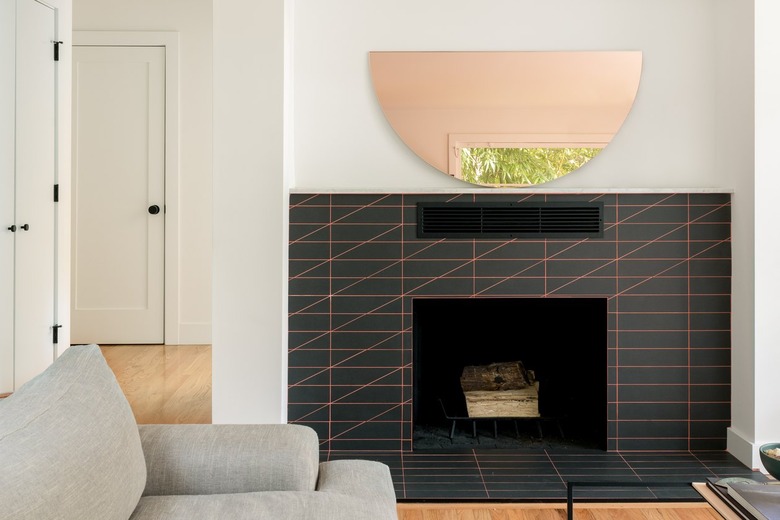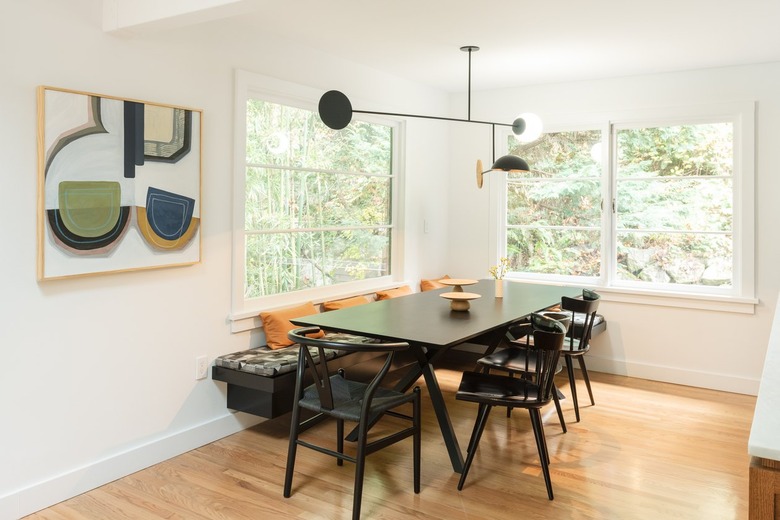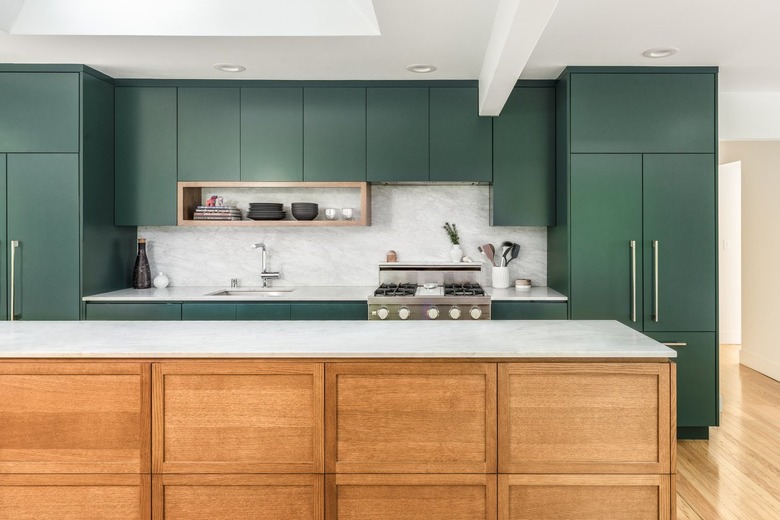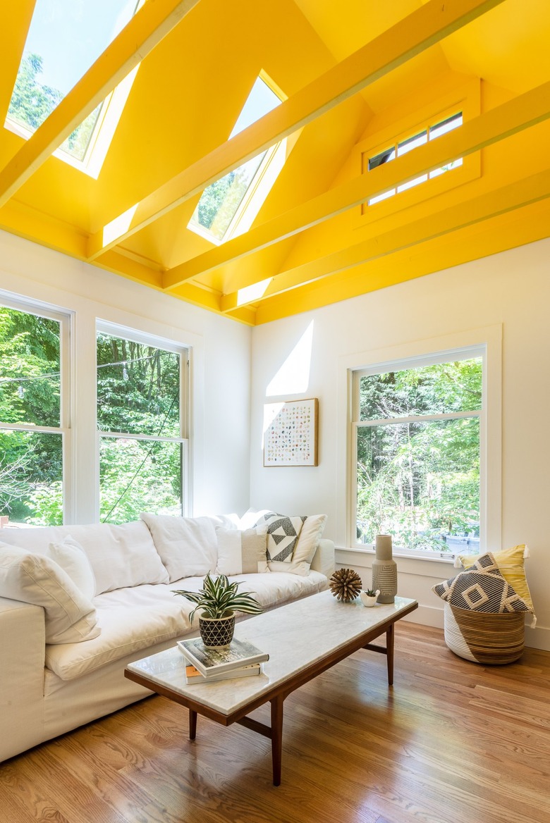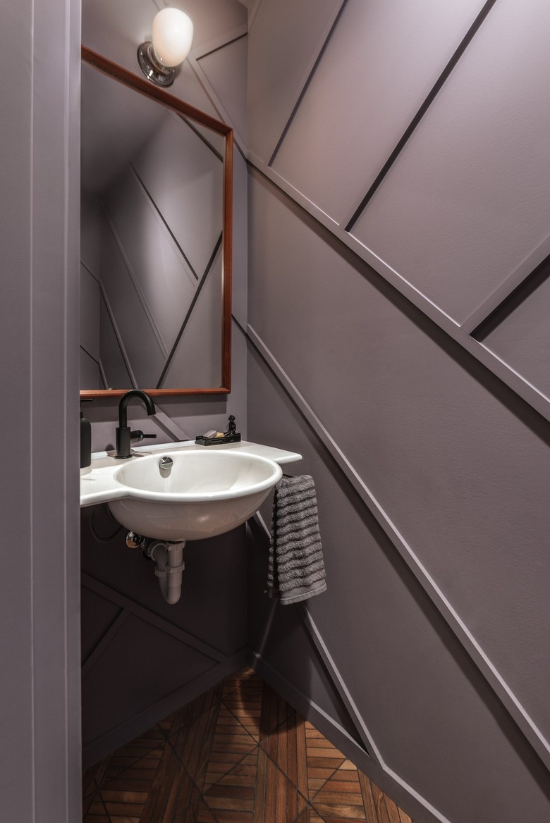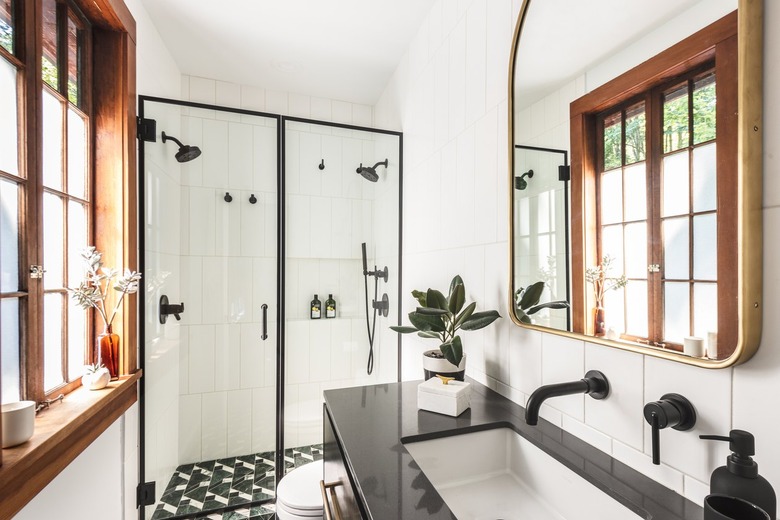This Seattle Home Has A Bright Yellow Ceiling For Gloomy Days
When it came to designing her own Seattle home, Michelle Linden, principal architect and co-owner of Atelier Drome, focused on bringing light and color to the early 1900s farmhouse she shares with her husband, Cameron Cavalier, the firm's director of operations. "The aim was to balance the bright and inviting color palette with quieter natural materials in order to ensure that the overall concept was still serene and relaxing," Linden says.
The house is just a mile and a half from downtown, but set in a wooded area near Lake Washington, giving it the potential to feel like a tucked-away retreat. "The home was intended to be a joyful place of respite," says the architect. Outside, the team added a new porch and a screen in front of the lower entry, and spruced up the exterior with a new glass main door, steel-and-glass awning, and a coat of Benjamin Moore's Raccoon Fur.
Inside, the couple began by opening up the home, removing a wall between the living room and kitchen. "[It] brought a sense of openness and flow to the main level, allowing the space to better function as a place for entertaining," Linden notes. A sofa by Croft House and rug by Grain Design anchor and define the living area.
The architect looked for areas to bring in bold color and geometric accents throughout the home. "To me, design is an opportunity to explore your personal identity and an avenue of self-expression," Linden says. "I'm always encouraging my clients to go big with the design elements that make them happy, and that was certainly what I tried to do with my own home."
Linden added warmth to the living area with rosy pink accents, including the grout in the Living Ceramics tile fireplace surround and the custom tinted mirror by Alguacil & Perkoff.
A light fixture by Andrew Neyer and a painting by Rebekah Andrade decorate the dining area, where a table by Hive Modern is surrounded by a mix of vintage chairs and a custom bench by Shane Staley.
The kitchen was updated with minimalist cabinets and a marble backsplash and countertops. "My goal for this redesign was to explore the use of color in ways that are still quiet and restrained," says Linden. "The cabinets are a custom teal that feels bold but classic, and is in turn balanced by the oak island. I like being enveloped by color and pattern, and I particularly felt like the various greens really help bring the natural woods inside, which of course is a unique feature of this home's location."
The couple opened up the sunroom's ceiling to expose the trusses and the original 1900s roofline, then added skylights. The ceiling and beams were painted in Benjamin Moore's Sunshine. "The yellow hue was inspired by a Luis Barragán home," says Linden. "In some ways, it is the opposite color theory as his warm weather homes, but in Seattle, it can be so gray, this color brings life to the space and changes my mood year-round." The bright room is furnished with an RH sofa and a vintage coffee table with a custom marble top.
The main floor's bathroom was converted into a powder room and an ensuite bathroom for the primary bedroom. "The powder room is bathed from floor to ceiling in a muted eggplant, and to keep the color from being overwhelming, we balanced the palette with a teak floor and vintage teak mirror," says the architect, who used Farrow & Ball's Brassica and IndoTeak wood tiles.
Linden chose a bold emerald and black tile by Kelly Wearstler for Ann Sacks for the primary bathroom's floor and white Statement tiles for the walls. A brass mirror from Rejuvenation hangs above the quartz-topped vanity.
"Beyond the ceiling inspired by Barragán, much of the inspiration came from the idea of trying to prove that you can use color and pattern, while still designing a tranquil home," says Linden. "Clients are often afraid of committing to color and pattern, and I wanted to show that you can do it without overwhelming the space."
