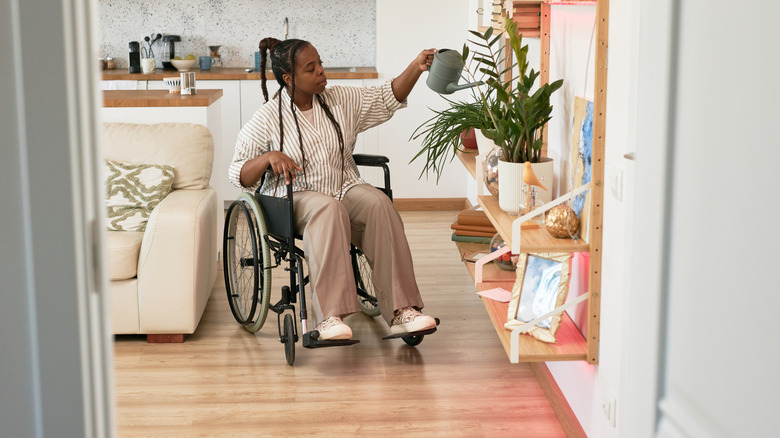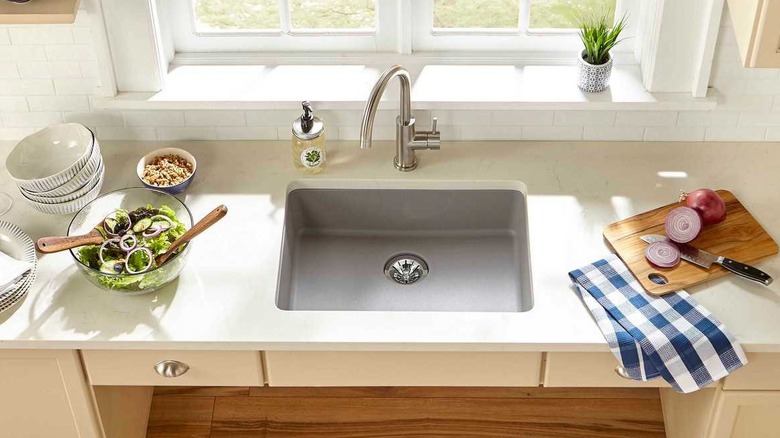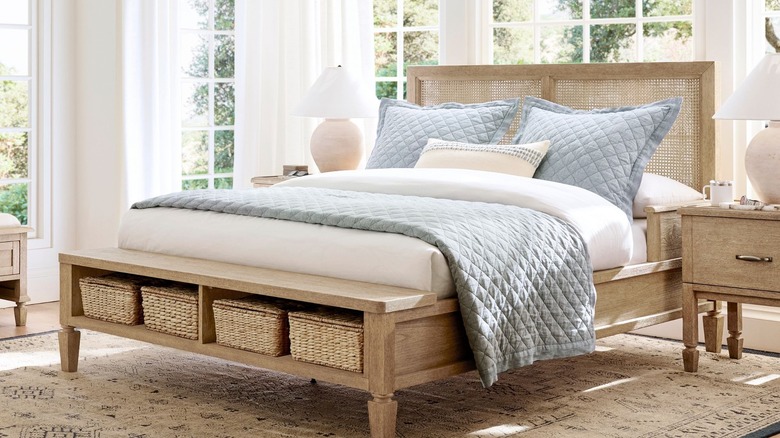How To Use Universal Design To Achieve True Accessibility & Beauty In Your Home
We may receive a commission on purchases made from links.
The baby boomers are retiring, and a huge segment of this population plans to age in place. Accessibility is better understood and appreciated than ever before. And when it comes to interior design, the time to focus on universal design (and inclusive design) is absolutely upon us.
As an interior designer, this is a topic I'm passionate about. When I was younger, I watched my parents design a functional, wheelchair-accessible home in a time before there were tons of resources, inspiration, and experts out there (thank you, internet), which molded my determination to always go beyond the bare minimum of A.D.A., to create customized spaces specifically tailored to each family's unique needs. Just because a space is designed for accessibility, inclusivity, or future flexibility doesn't mean it needs to feel clinical or clunky. There are so many wonderful considerations that can be made during the design process, to ensure that functional and accessible spaces can be just as pretty as their non-accessible counterparts.
Universal design goes beyond what makes a space accessible on paper, and explores inclusive design ideas that make life easier and more functional for everyone. Pair this with accessibility considerations, and you have a more holistic, thoughtful, barrier-free approach to design. Whether you are building a new home, or making smart renovations for years to come, plan ahead to seamlessly and beautifully integrate both known and unknown future needs into the design aesthetic. During the planning process, consult with a designer well-versed in universal design, so you can explore your daily lifestyle and needs prior to spending a single dollar. Let's dive into some universal design ideas that will get the inclusivity inspiration flowing.
In universal design, creating a gorgeous, functional, zero-entry shower is a high priority
Let's start with the bathroom. The bathroom hosts many essential daily routines, so it requires extra thought when designing an inclusive space. The first item on my list is always a stunning zero-entry accessible shower with threshold-free access. This open access allows roll-in capabilities, and also eliminates the tripping hazard of a shower curb. Opt for a beautiful glass enclosure with no bottom framing at the door, or a luxurious shower curtain for more flexibility.
A functional shower seating area is also essential, but as we all know, add-on seats are usually very unattractive. Instead, I'd suggest you plan ahead for integrating a tiled or slab bench, so it feels high-end and seamless. For a super luxurious touch, install a heated bench seat, and possibly even heated floors (or at least an overhead heat lamp), because sitting away from the stream of water can get slightly chilly. In addition, while the shower walls are open, have structural supports installed behind your gorgeous tile for attractive grab bars now or in the future.
Select a shower system with a hand shower on an adjustable arm and install it within easy reach of the bench. Incorporate a nearby built-in shower shelf for products, so you have everything you need from a seated position. Another wonderful easy-access feature that looks very custom and high-end is to locate the shower controls at the edge of the shower, rather than under the shower head, so you can operate them from inside or outside the shower, away from the water.
Inclusive and attractive bathroom sink and toilet areas using universal design principles
Aside from a well-thought-out shower area, the rest of the bathroom is equally as important to plan carefully. When it comes to the sink, floating vanities are all the rage, so lean into that and create a wheelchair-accessible roll-under sink that looks as great as it functions. There are many gorgeous pre-made or custom cabinet options available, but be sure to let your plumber know to plan for a decorative P-trap unless you'd like to stare at an ugly white PVC pipe. Lower the vanity countertop to around 34 inches (or sometimes less for wheelchair access) to make the sink area easier to reach. In addition, consider installing the faucet on the side of the sink, to create easier access for those who cannot reach across. Opt for faucets with beautiful levers or cross handles, because they're easier to grip than knob-style handles. Finish off the area with a hinged pivot mirror, for the option to adjust the mirror angle for a seated position.
You may want to select a comfort height toilet, which is about two inches taller than standard and easier to get off of for those with mobility concerns, though be aware that shorter users may need foot support or should stick with standard height. As with the shower, it's best to plan for grab bars while you are remodeling the toilet area, as you can have structural support backers placed into the wall for when you are ready to install them.
There are attractive grab bar options available to seamlessly match the finishes in your bathroom. These don't have to look utilitarian or cumbersome, but can appear as an elegant, streamlined towel bar. For safety reasons, please don't hang towels on your grab bar!
Use universal design to craft kitchens packed with hidden accessibility features
An inclusive kitchen is a major hub of the universally designed home, and it deserves extra care and attention during the planning process. Similar to bathroom roll-under sinks, an accessible kitchen sink can be carefully designed to have a stunning floating aesthetic. I love a shallow basin apron front sink for roll-under applications, as it not only looks impressive but brings the front of the basin closer to the user, making it easier to reach inside. Add an incredible custom stone drip edge below the apron sink for a high-end touch that also prevents water from dripping onto the user's lap. Finally, ensure you have an angled front panel, made to cover the drain line, garbage disposal, and any plumbing connections to the dishwasher while still maintaining enough clearance.
To allow cooking from a seated position, consider a roll-under cooktop with a separate side-opening wall oven, with unimpeded front access. Similarly, there are convenient drawer-style appliance alternatives for microwaves, dishwashers, fridges, and freezers that can be installed under the countertop, which are easier to see and reach into than typical full-height or downward-opening appliances. Appliances can be disguised with a matching cabinet front to create an upscale, seamless look.
For cabinetry and countertops, consider lowering the overall height of the counters to 34 inches for easier access. Outfit cabinets with accessible solutions like pull-down racks in upper cabinets, roll-out or drawer lowers, and corner pull-outs. Consider adding spice, utensil, cutting board, or knife block pull-outs as well, which will keep the counters clean but the contents easy to see and get to. Opt for handle style hardware that provides more grip than a knob.
A serene and functional bedroom space is a must in universal design
The bed industry has so many customized options available for creating a personalized sleep space, which is great considering we spend about a third of our lives sleeping. Adjustable mattresses are everywhere, creating additional comfort and sleeping positions that look like any other mattress when not in use. There are also endless bed frame options, some with higher clearance underneath for equipment like lift legs to slide under seamlessly, while others have elegant, subtle integrated armrests to assist with getting in and out, or a stately winged headboard design that adds extra side protection when sitting up in bed. Finally, some bed frames even come with an integrated bench at the end for ultimate stability and convenience.
In the closet, consider installing pull down upper rods with telescoping poles for easier access to hard-to-reach rods. In addition, as lower horizontal space becomes increasingly more important, consider beefing up your lower storage during the design process, using plenty of easy-to-open drawers and slightly deeper shelving to accommodate more belongings. It will look like a custom closet out of a magazine.
For the rest of the bedroom space, there are some incredibly clever and seriously beautiful furniture options on the market that have small inclusive design tweaks. Such as in Pottery Barn's accessible furniture collection, retailers make nightstands designed to house and conceal equipment like CPAP machines, complete with subtle openings for cords and tubing. In addition, consider selecting a dresser made with a higher clearance at the floor for wheelchair users. For the average person who doesn't possess inside knowledge of their handy alterations, these stunning pieces look no different than any other lovely alternative, but provide tons of extra functionality.
Beautiful adaptive and inclusive furniture selections complete the universal design aesthetic
Speaking of inclusive furniture, investing in thoughtful and beautiful pieces will help complete a well-designed space without the need for unattractive alterations. For example, when it comes to upholstered seating, sofas with higher, shallower, firmer seats and taller arm rests are going to be easier to get out of than deep, soft seating that you sink into. There are also so many stunning performance fabrics out there that are resistant to spills and stains — meaning it will hold up to real life better in the long run, and can suit your needs for much longer than an impulse buy.
For additional seating options, there are sleek recliners that will actually lift up and tip forward to assist with getting out. These are available in a variety of luxurious fabrics or leathers. I also love to use small but beautiful bench seats, or stools thoughtfully placed throughout the home, to create places to perch as needed for added stability and support while completing daily tasks.
Consider an inclusive dining table that accommodates a wheelchair by getting one with a base that allows open foot space, such as a pedestal or trestle table. For taller power wheelchairs that need extra clearance, look for countertop height dining tables, paired with elegant counter stools, instead of being stuck with unattractive leg risers. Select chairs with arms to assist with getting in or out, and steer clear of chairs with casters.
With so many unique accommodations and integrations that can be made during the design phase, it is more than possible to create a universally designed home that is perfectly tailored to your needs, will function beautifully for your entire family for the long haul, and is every bit as lovely as any other home.



