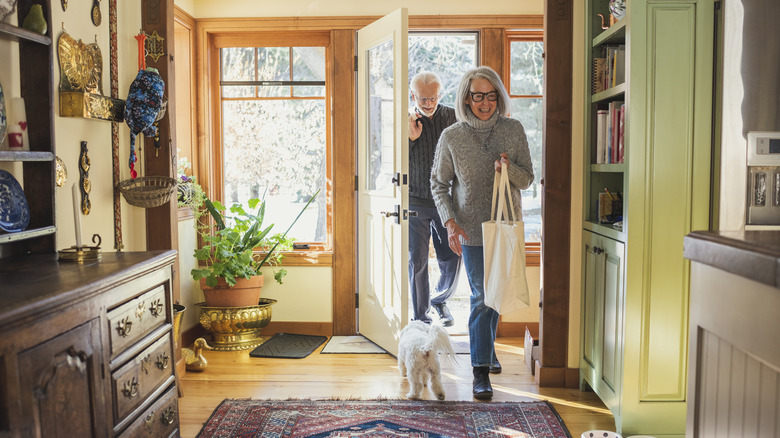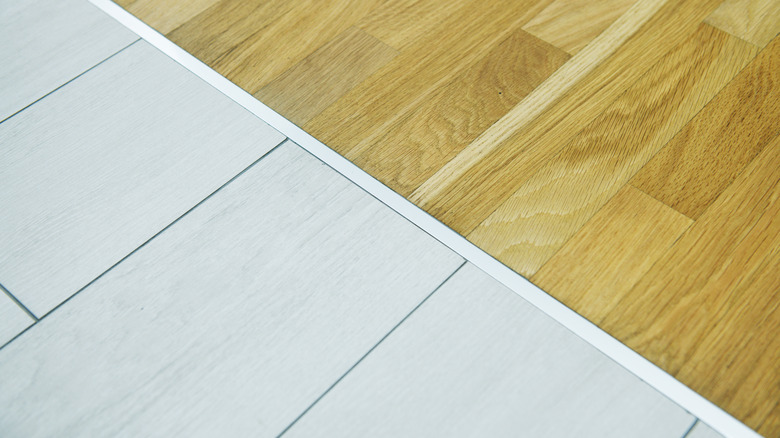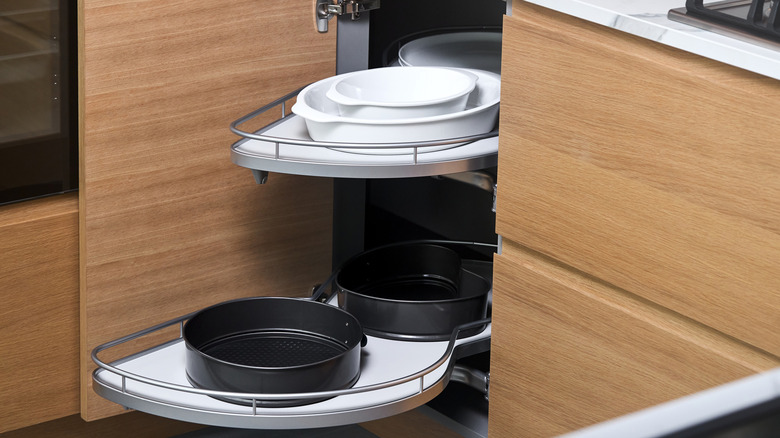Must-Know Home Remodeling Tips To Creating A Space For Senior-Friendly Living
Baby boomers are celebrating birthdays in their 60s and 70s, and many new retirees are downsizing or planning renovations of their houses to better accommodate a long, happy life living at home – also called aging in place. The idea is to remodel their homes to be more adaptable, accessible, and barrier-free in advance, so as their needs change when they get older, their homes will already be better prepared to adjust with them, and suit their needs longer. In addition, by planning ahead for some of these accommodations rather than dealing with them as an afterthought, homeowners are able to better integrate these features into the aesthetic to achieve true accessibility and beauty in their homes.
There are so many incredible adaptations to consider for making your forever home senior-friendly, so it is always recommended to consult with an aging-in-place specialist or designer to talk through your renovation plans. Not only will they help you get the most bang for your buck, but they will likely have recommendations from experience that the average homeowner may not have considered.
However, to get the inspiration flowing, there are some essential remodeling tips you should know, centered primarily around access, safety, and mobility. From flooring levels and transitions, to creating accessible kitchens and bathrooms, here are the foundational tips for renovations that will help you plan for many years ahead in your home.
Maximize maneuverability and safety in a senior-friendly home by minimizing floor level changes
As you embark on the remodeling of your home to meet your future accessibility needs, the name of the game for the main floor is easy maneuverability, especially in regard to removing potential tripping hazards.
Consider replacing small runs of exterior stairs with ramps, for ease of access. For example, if you have front entry stairs, you might be better suited with an elegant sloping concrete walkway — one that is beautifully integrated into the landscaping. While you are remodeling the interior, address any level changes that would create the need for a flooring transition with subfloor adjustments: Any slight height difference can be a huge tripping hazard. Ideally, the flooring should be seamless throughout the home, and you will want to minimize any transition heights. Choose flooring options with grip.
Renovations are also the perfect time to make layout and general operational adjustments. Whenever possible, getting your primary bedroom suite onto the main floor is crucial, so stairs are not a daily requirement. Widen doorways (and even some hallways) to accommodate potential mobility needs that may pop up in the future, like a walker or wheelchair. Replace doorknobs with levers, that are easier to operate and don't require grip strength. Finally, be sure to address the lighting in every room, as you will want plenty of visibility for safe maneuvering, in case your vision decreases as you age. Add extra recessed cans or overhead fixtures controlled with dimmers, motion-activated hallway lights, toe kick illumination for kitchens and baths, and motion sensors on switches — the goal is to allow a room's lights to come on automatically, so you aren't stuck hunting in the dark. All these actions reduce the chance of a fall.
Create accessible kitchen & bath spaces in a senior-friendly home for streamlined, safe daily routines
When it comes to accommodating ever-changing daily routines, the two rooms that require the most consideration are the kitchen and primary bath. In the kitchen, consider lowering your overall countertop height to 34 inches or less (and lowering upper cabinets accordingly) to provide easier reach. Outfit cabinets with drawers, roll-out shelves, and special pull-out organizers to make accessing items easier, and use cabinet hardware pulls rather than knobs to provide better grip. Consider installing a convertible sink base cabinet that can be switched to an accessible roll-under sink if needed. Choose a shallow sink basin that is easier to reach into and a pull-down faucet for more flexibility and control. To streamline the cooking process, look into alternative appliance designs, such as drawer units. Consider installing traditional appliances like wall ovens or microwaves lower to the ground, to allow for safer operation.
The second crucial space to plan carefully is your primary bathroom, as the wet conditions create the most danger for falls. Flooring with grip is essential in the bathroom, so smaller textured tiles with more grout lines will be your best bet. Create a curb-free, zero entry shower, complete with a bench seat, hand shower, and beautiful grab bars to ensure your shower experience is as safe, adaptable, and luxurious as possible. Opt for a floating bathroom vanity for the sink area that looks chic and would allow operation from a seated position.
By planning ahead during renovations to make your home as safe, open, adaptable, and accessible as possible, it will ensure a happier, longer-lasting aging experience in your forever home.


