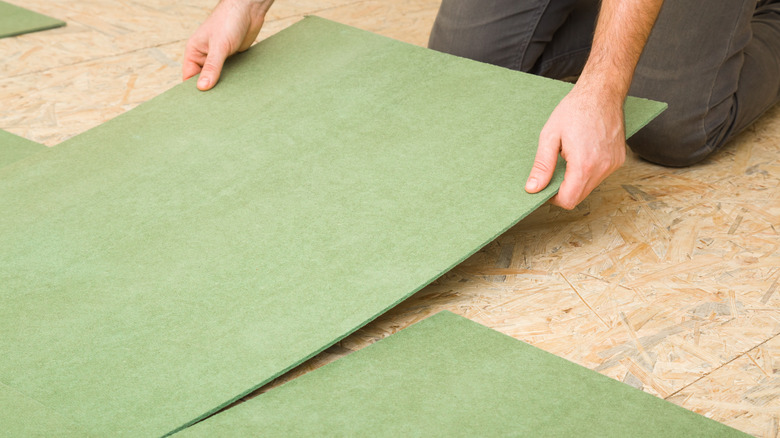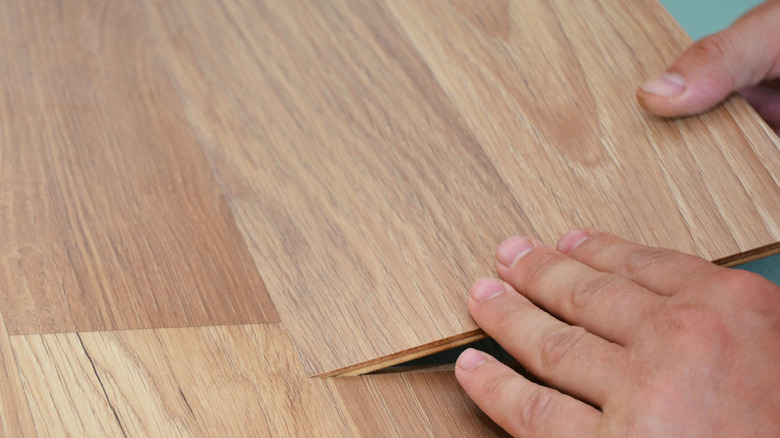How To Know If Your Home Has No Subfloor (& What To Do About It)
When it comes to your home's flooring it's good to know there are typically (though not always) three layers. When a home is built the flooring starts with floor joists. These are horizontal boards that act as the frame for your floor. The home's subfloor then gets placed atop of the joists and can be made from different materials (most often particle board, plywood, or oriented strand board). Then, underlayment can be laid on top. Underlayment isn't necessary, but can work as an extra protective way to give flooring guys a nice even working space.
Determining whether your home has a subfloor can be a bit tricky. There isn't much professional information out there but many have found ways to check for subfloor. If you have a basement or crawlspace, you can look at your flooring from those areas to see if there is any layer of subflooring on top of your joists. If you don't have these, you may need to rely on some deductive reasoning. Things like sagging floors, or an older home can indicate a possible lack of subflooring. Many older homes don't have subflooring because it was cut out as a way to reduce costs.
One final clue can be found in your floor's joint pattern. If the joint pattern is random, it's likely you will have subflooring. If not, it's an indicator of no subflooring, as the flooring needed to be nailed to the same floor joists in the same areas resulting in aligned flooring joints.
No subfloor, no worries
So, you've determined your home has no subfloor. Should you be worried? The short answer is, not really. Oftentimes, subflooring wasn't used in older homes, and while this may cause you concern about your floor's strength, remember that the materials used previously were a lot sturdier than today and will most likely be able to hold up just fine (as they have so far). If you aren't having any issues with your flooring, then don't stress over your lack of subfloor.
If you do have some concerns with your flooring, when it comes to installing subfloor, what you should know is that it's labor intensive, and is best done by a professional. Taking up your flooring to add a subfloor is obviously a large project, and since it involves the structural integrity of your floor, it makes sense to have a professional there to assess your joists and any other damage that could affect your home's structural support.
If this project seems too daunting (and costly), others suggest patch fixing any sagging you may feel rather than undergoing the large project of adding subfloor. A patch fix to strengthen any areas you may have very heavy items or areas that creak can fix any flooring issues and avoid a much larger-scale project.

