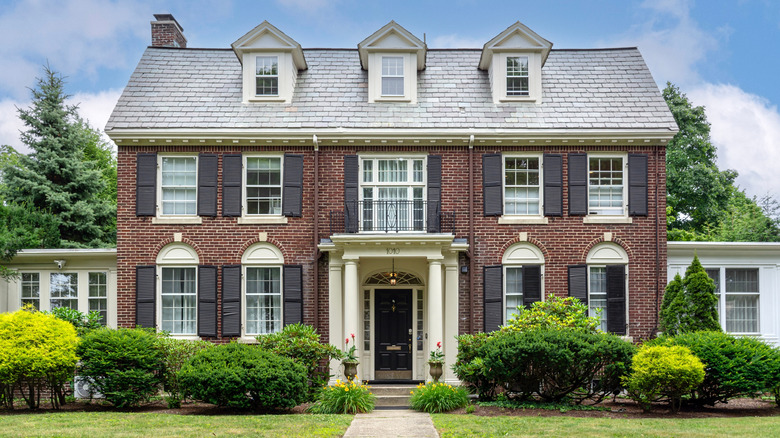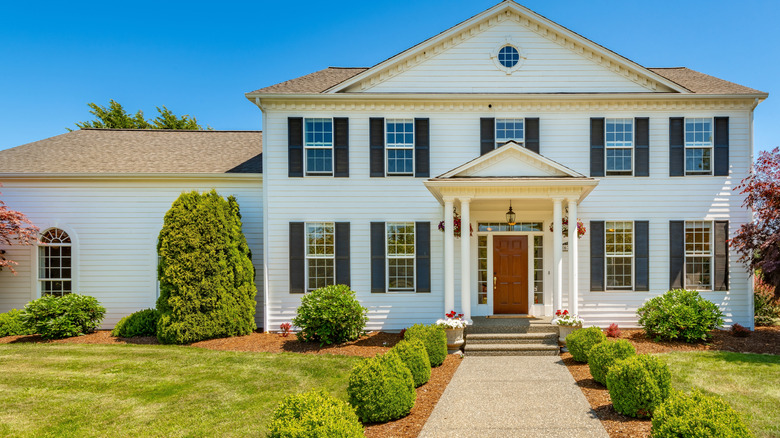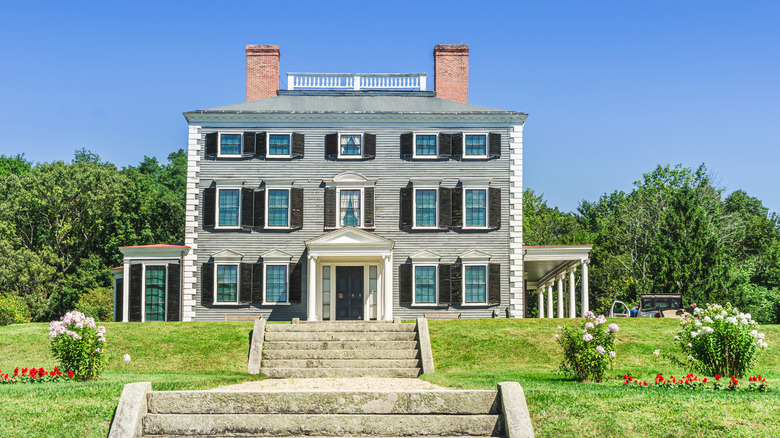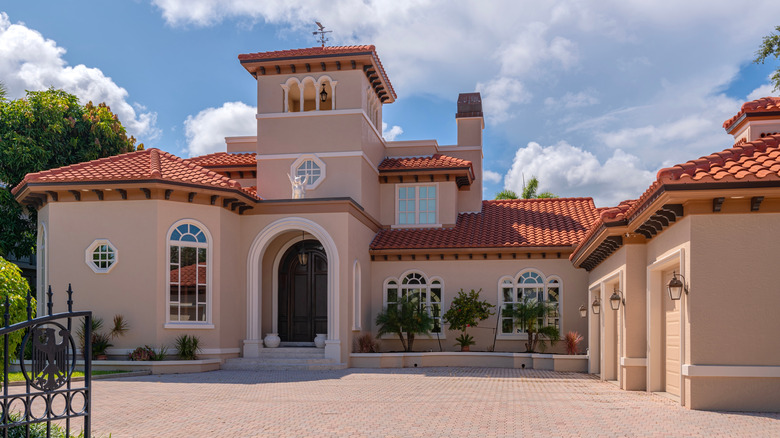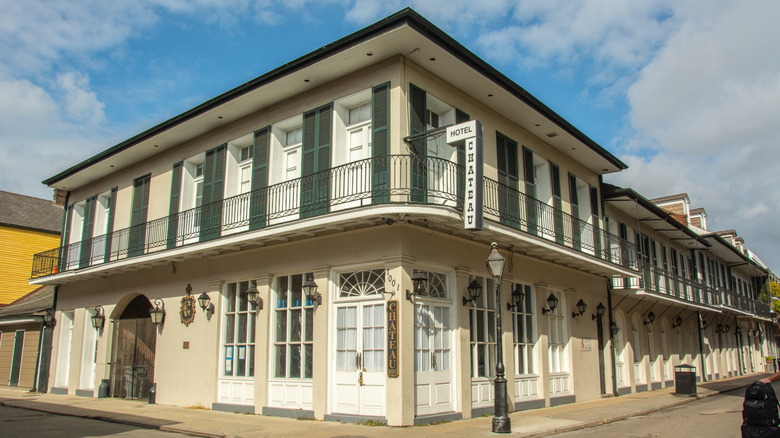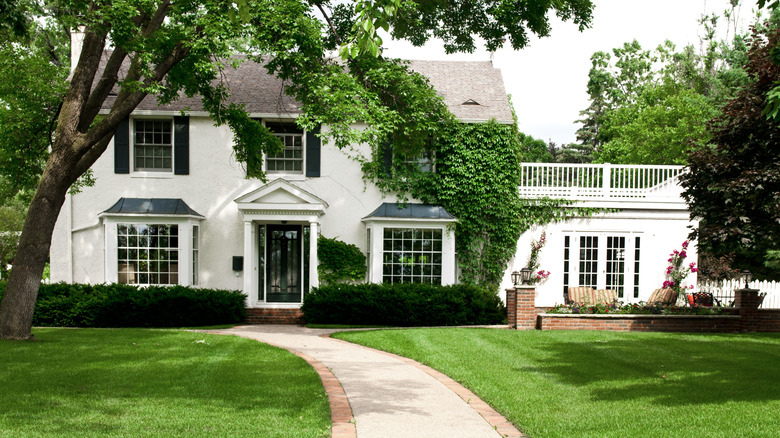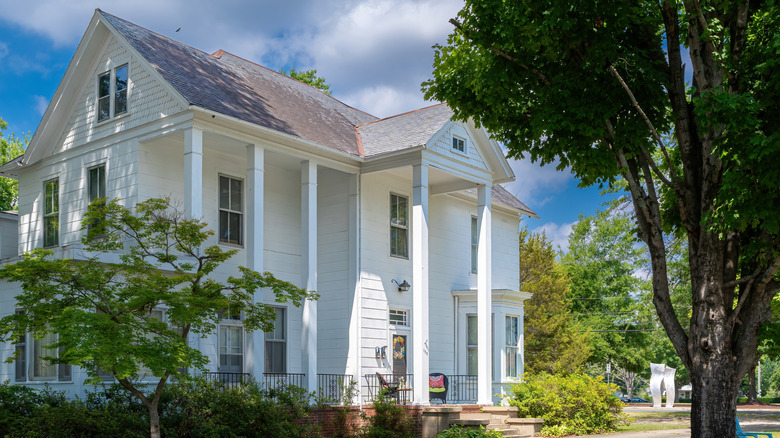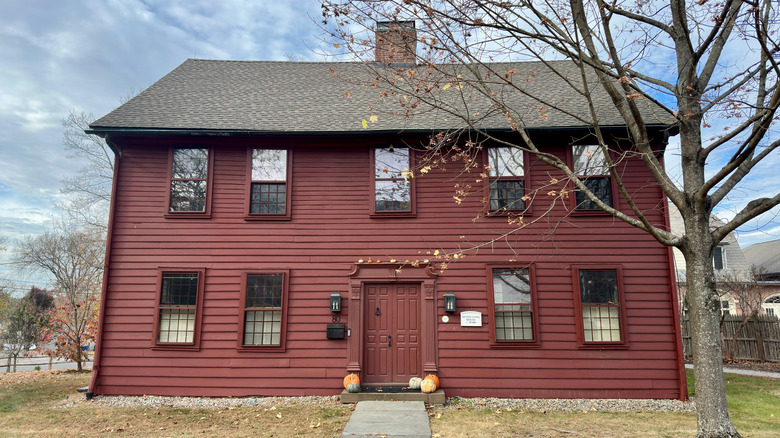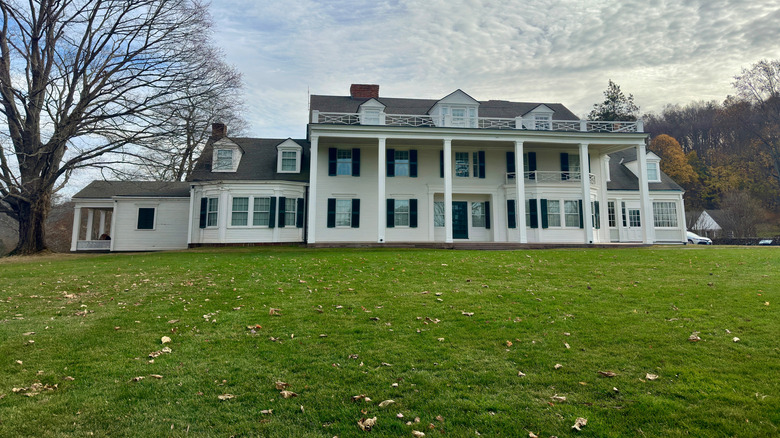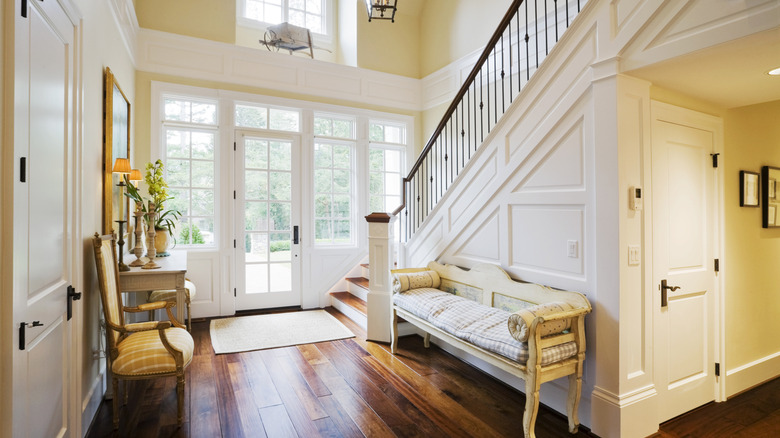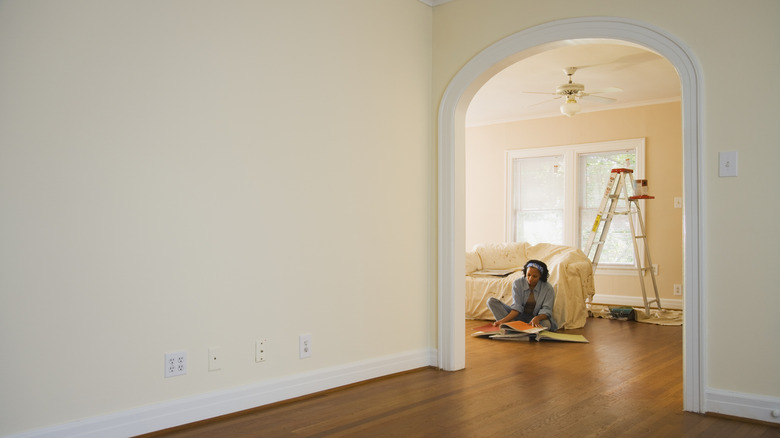What Are Colonial-Style Homes? Discover What Makes The Design So Charming
Colonial-style homes are something you've seen many times, even if you don't know what they're called. First built during the era between 1565 and 1783, Colonial homes were built by settlers from Europe, carrying over styles and tendencies from their home countries: For example, the Georgian-style house has its roots in British architecture inspired by the Italian Renaissance. However, this is not the only type of Colonial-style home, and in your travels, you have likely seen many Colonial houses dotting the northeastern and southeastern U.S., as well as along the Ohio River and Louisiana.
There are several features that all colonial homes have in common, and a few differences between different styles. Furthermore, there are also Colonial Revival homes, built in the late 1800s but carrying many of the same features. Let's examine the details, styles, and history behind these classic homes.
What defines Colonial-style homes?
All Colonial-style homes share a few key characteristics. If you've ever wondered what makes a house a Colonial style, well, some of the main external features include a largely symmetrical and rectangular-shaped building, and several windows that have multiple panes and sashes. Most Colonial homes also feature brick or stone, but others also have a combination of wood and stucco, too. The interior of a colonial style home usually includes a large central room and staircase, along with long hallways and closed floor plans. Living areas are always on the ground floor, with all bedrooms residing on the second floor. The majority of these homes also boast porches and balanced details possessing a classic charm that doesn't go out of style.
There are a few differences between the styles of colonial homes based on the settlers, region, and timeframe. Among some of these include the classic Georgian, French, and Dutch styles, as well as Spanish, saltbox, and the southern styles. Many of these styles also inspired a revival movement that some homebuilders still utilize to this day. When comparing this style of house to another style in North America, it can be helpful to remember the defining characteristics of colonial style homes. A colonial home will never be one story, have few windows, or be mostly asymmetrical in its shape. Also, unless recently renovated, a historic Colonial-style home will not offer an open-concept floor plan.
Georgian colonial homes were influenced by British settlers
Georgian colonial homes were constructed by early English colonists, with this architecture a part of what was known as the "Georgian era" of style. While technically combining features of both ancient Greek and Roman elements, the Georgian era was named after the British kings of the 18th and 19th centuries. This started in 1714 with King George I, and ended in 1830 with King George IV. Georgian colonial style homes were constructed with certain aesthetic qualities in mind, and interior decorating was also a key element of these buildings. Rather than being just a living space, the Georgian colonial home was meant to be a work of art unto itself.
Georgian Colonial architecture was most prominent during the 1700s, but it then lost a bit of its popularity following the Revolutionary War and subsequent break from the British Empire.
The design of these Georgian homes were also adopted by public buildings as well as universities in an effort to present a more esteemed and impressive appearance. It wasn't uncommon for these buildings to be constructed with a combination of stucco and brick, as well as with multiple columns and windows. While symmetrical, Georgian colonial homes also possess artistic detailing that helps break up an otherwise monotonous-looking design. They also typically have a large central room that you enter when you walk into the front door, along with multiple hallways on either side. Many historic Georgian homes can be found in contemporary New York, Pennsylvania, and Massachusetts. In fact, Harvard University is largely constructed with Georgian-style buildings.
Spanish colonial homes later inspired modern new home construction
As their name suggests, Spanish Colonial homes were derived from designs inspired by Spanish settlers. These architectural styles are known for their red clay-tile roofs, stucco walls instead of concrete ones, and asymmetrical exterior designs. Many of these houses also have dramatic exterior design elements, such as large arches. However, the interior of most of these homes tends to be much more symmetrical and casual, and noticeably resemble the interiors of other Colonial-style homes. Another contrasting feature is the lack of windows of early Spanish homes compared with other Colonial styles.
The history of Spanish style homes in the United States began when Spain colonized parts of the America using materials from ready-to-access resources in the area, such as clay. As a result, the homes blended in with the surrounding nature. However, this style of home later became popular purely out of aesthetics only. The Spanish colonial style home was later revived in the early 20th century, where its popularity emerged among residential houses. Today, this style of home is primarily found in Florida, California, and the southwestern United States.
French colonial homes are the type you recognize from New Orleans
The French started settling in North America in the early 16th century, especially after early explorations of the Atlantic coast by explorer Giovanni de Verrazzano in 1524. When he returned to France later that year, King Francis I declared areas of eastern North America as French territory. From then on until the Seven Years' War concluded in 1763, French settlers built homes in almost every part of what would later become the U.S. These distinctive styles were later dubbed as French Colonial-style homes.
Today, most of the original French colonial homes can be found around areas of previous settlements, such as Louisiana, Kentucky, and Missouri. Like Spanish and Georgian colonial homes, French styles were often made with the help of stucco. Unlike Spanish style homes of the era though, the French Colonial house featured clay and straw, as well as dramatic roofs with steep slopes. This style home is also known for its multiple windows, double-French doors, and long wrap-around porches on both the first and second floors. The porches were made further accessible with additional outdoor staircase designs, and they were also sheltered from the sun and humidity. You are most likely to find an original French colonial home in New Orleans, but newer builds may feature some of these same qualities, too.
Dutch Colonial homes were first built in New Netherland
Dutch settlers were also among some of the early colonists on the East Coast of the United States. In 1614, they established "New Netherland," which was also considered the first Dutch colony on the continent. This area included parts of modern-day Connecticut, Delaware and Maryland, as well as New Jersey, New York, and Pennsylvania. Before New Netherland was taken over by English colonists five decades later, this area was transformed into a major trade landmark. Dutch culture also influenced various cultural aspects, including the architecture of the Dutch Colonial home.
The original Dutch colonial homes were made out of bricks and stones, and they featured large double doorways on the front entrances as well as optional side doors. One of the most defining characteristics of this architectural style is its gambrel ("barn") roof, which is mostly flat at its peak and then has dramatic slopes on either side. This was designed to help offer several gambrel roof advantages, such as accommodating more space in the attic. Ground-level front porches are common in this type of Colonial home, as well as multiple chimneys. Unlike other Colonial-style homes, the Dutch style also features an asymmetrical layout. Today's Dutch colonial homes carry many of the same original features as those of New Netherland, except they can be built with a variety of materials.
Southern colonial homes have evolved from large mansions of the past
Before the American Civil War, southern colonial homes consisted of larger mansions, such as George Washington's iconic 18th-century property at Mt. Vernon, Virginia (in fact, Washington's home is said to have been 10 times larger than that of the average colonial house seen at the time). These Colonial homes in the Southern U.S. evolved from the same architecture of Georgian and Dutch Colonial styles. Aside from their often-larger sizes though, southern Colonial homes also had key distinguishing features, such as large symmetrical windows, four to six columns on the exterior, one chimney on each end of the house, and large front porches. What's more, the southern colonial home was also historically set back away from the main road, and its exterior was also almost always white or cream-colored.
If you live in the U.S. south, you might be attracted to the symmetrical and dramatic style of these homes, although it's unlikely you can obtain a historical mansion of the past. There are, however, many smaller existing homes of this style, as well as homebuilders that construct new Southern Colonial Revival-style homes. These combine both historic features as well as modern amenities. For example, a modern Southern Colonial home might be neutral in color, have several windows and a symmetrical layout, and also offer more open-concept living room designs to expand communal spaces.
Saltbox Colonial homes are not as symmetrical as other styles
During the 17th century, another style of home gained popularity in the New England area: The "saltbox" home. Named after the same containers people used to store salt, the aptly named saltbox was coveted for its sturdy architecture. Today, saltbox homes are not as commonplace in modern neighborhoods, but you do see them on occasion, and you might also be able to visit several historical sites that feature an unmodified original construction of this Colonial-style building.
What sets this style apart from other colonial homes of the era are its asymmetrical features. At first glance, these buildings appear pretty ordinary and symmetrical. However, one side of the roof features a deep slope, usually on the back part of the house. Rather than just being a design element though, the asymmetrical roof of a saltbox home had more of a practical use: As families needed to expand their homes and increase the overall square footage, they would add to their existing houses on the first floor only and also extend the roof to compensate.
Colonial Revival homes are among the longest-enduring styles in the US
Colonial Revival homes first appeared in 1876 as an homage to the centennial celebration of the founding of the United States, and these houses harken back to some of the early Colonial styles used by European settlers. It took another few decades for Revival architecture to go mainstream, but it was featured extensively in 1893 at the Chicago's Columbian Exposition (better known as the "Chicago's World Fair"), and its popularity took off from there.
However, Colonial Revival homes are not a mere replica of previous Colonial-style houses. While the Revival style incorporates elements of Georgian style homes, the fancier Revival houses are much larger, and some of them contain ornate features such as columns and crown molding. What's more, the Colonial Revival style was not exclusively reserved for homes: During the first half of the 20th century, the style was also featured in numerous public buildings, such as schools, banks, and government buildings, as well as businesses and churches. This home architectural movement ended around World War II, but many of its designs have been replicated in suburban houses throughout the country. It is arguably the most common Colonial style you'll drive past today.
The advantages and disadvantages of Colonial-style houses
Now that we've covered the types of Colonial-style homes, let's look into what it's like actually living in one. Luckily, for many homeowners and prospective buyers, Colonial houses tend to have more advantages than disadvantages.
One key benefit is the symmetry of design, which is arguably easier to decorate and can withstand changes in home layout trends for years to come. If you want more square footage, then a Colonial-style house may perfectly fit your family's needs, especially since these homes are usually two or three stories tall. While the exact advantages can slightly differ between the subtypes of Colonial-style houses, most homeowners can expect that their property will retain its value and continue to grow over the years. The historic nature of these homes means they'll never go out of style.
What are the disadvantages, though? You'll probably be limited in your ability to make major renovations. High ceilings or open concept layouts are unlikely at best, so making your small living room seem larger can be a challenge. Colonial homes tend to be full of stairs, which can pose challenges to older residents or for those with accessibility issues. Also, while this style of home does tend to carry a higher value, this can be a disadvantage for you as a buyer, because it ultimately means you will pay more. Also note that Colonial-style houses can often require more upkeep in the long-run due to their numerous windows, intricate woodwork, and other finer details.
Tips for decorating and updating a Colonial-style home
Given the historic nature of this style of home, many Colonial houses are older structures that may need some updating. The good news is, given the symmetrical layout and space, Colonial-style homes are relatively easy to update. You can give the interior of your home a modern appeal with simple changes such as modern lighting and fixtures. If you have more room in your renovation budget, you could consider higher-end changes, such as refinishing old wood floors or even just updating the appliances. Your home's exterior may also benefit from a few tweaks, such as new windows, painting, or a roof replacement.
When it comes to modern Colonial home decor, these houses tend to benefit from clean, neutral colors throughout most of the rooms. You can perhaps go bolder in the living room with bright wall colors, eclectic accent pieces, and modern pieces of furniture. Another option is to add refinished antique wood furniture, which makes a nice fit in a house with so much history. Another idea is to maximize natural light as much as possible with new blinds, curtains, or drapes. Given the numerous windows in Colonial-style homes, this design upgrade can be relatively easy to accomplish.
Why Colonial homes remain popular today
Despite the age of many existing Colonial houses, as well as the renovations needed for them, they're arguably more popular than ever. These homes continue to be prized for their aesthetic value, despite being among the oldest styles in the United States. Prospective buyers continue to appreciate the clean, symmetrical designs, as well as the amount of space offered with a no-fuss floor plan. These homes are especially appealing to extended families or those with many children, as their two-story floor plans tend to offer enough room for everyone to have their own space.
What's more, Colonial-style homes are arguably timeless. While so many home styles become dated within a few decades, Colonial homes are old enough that we can confidently say that they'll never go out of style. As such, you will likely find that these styles sell rather quickly, which can be a good thing for sellers, but challenging for prospective buyers.
If you do get a chance to own a Colonial-style home though, know that it'll probably have a positive resale value when it does come time to sell. You can then feel good knowing that your home will go to someone else who appreciates this classic style as much as you do. Or just keep it as your forever home, and fill it with a lifetime of new memories — that's up to you.
