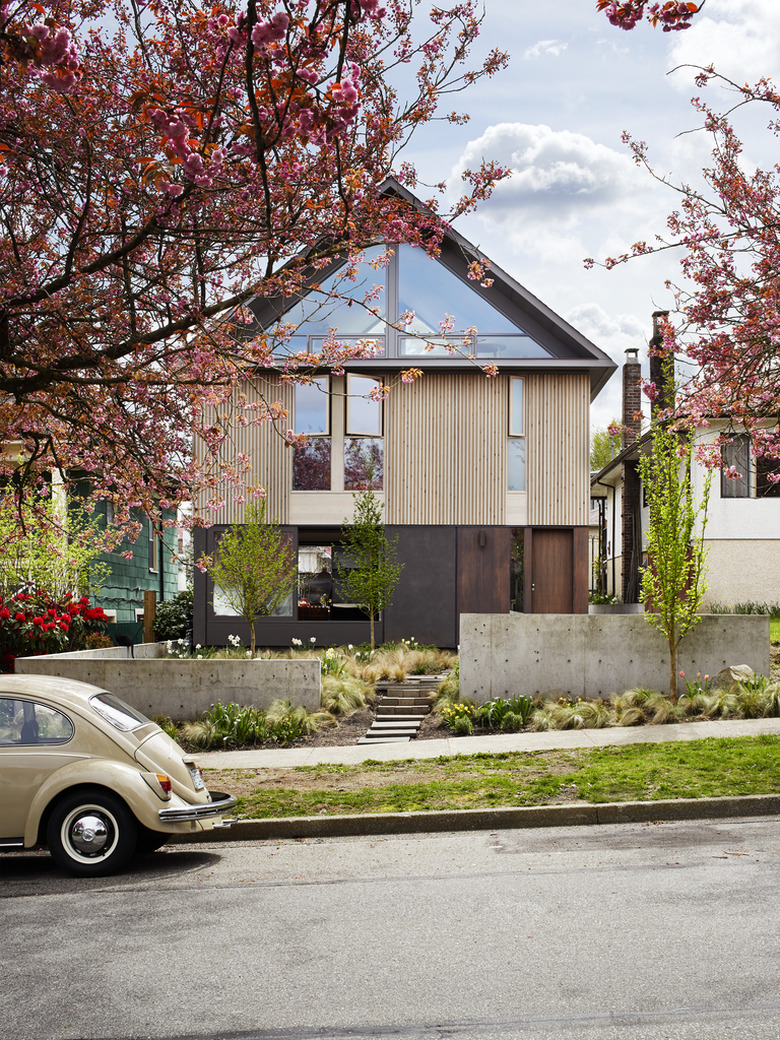A Bold Vancouver Home Becomes A Shared Project Between The Architect And Its Owners
After meeting in Berlin, a couple moved to Vancouver with the intention of buying a home that they could expand in time. They thought about adding a family suite or a studio, a room where the husband could work on photography or painting and where his wife could focus on her jobs as a landscape architect and professor. The property they found was just a few blocks from where the husband had grown up, but its low basement ceilings and unremarkable yard propelled the pair to hire D'Arcy Jones and his eponymous firm to open and personalize the site. They wanted "to create as much value, variety, texture, and family-friendly living space as their modest budget would allow," Jones said. He decided to preserve the vast majority of the existing structure as he finalized the layout for three bedrooms and an attic that doubles as a workspace and playroom. He also included raw materials to complement a design scheme characterized by bold colors that reflect the couple's art collection. Through it all, Jones actually befriended the couple — which is fortunate for everyone, since the initial dream for more square footage may still be on the table. "It is an unfussy and imperfect house," Jones said. "It might never be completed in many ways, but that doesn't diminish its potency."
1. Exterior
Jones custom-stained Western red cedar for the home's siding and created the fencing with in situ concrete. The house is part of a neighborhood that he describes as "a down-to-earth working class area, that is gentrifying, but is still lively and interesting."
2. Dining Room
Jones's custom work also extended to the French doors, which were made with Douglas fir and finished with glass from Clear Look Wood Windows.
3. Dining Room
Jones and the owner worked together on the in situ concrete flooring that spreads across the ground floor under sandblasted Douglas fir joists. The dining table and chairs are made of veneer birch by Artek.
4. Kitchen
The owner decided to repurpose her father's old drafting table as an island in the kitchen. It stands below a vintage lamp from a Chicago fire station and is grouped with two yellow stools by CB2. The upper cabinetry is outfitted in "Sempreverde" by Abet Laminati.
5. Living Room
The living room features a pair of "Barcelona chairs" created by Mies van der Rohe and sourced at Knoll.
6. Living Room
Jones thinks of the the home as a "large-scale recycling project," since he estimates that about 90 percent of the original footprint was kept intact. The owners did want their property to be "distinctive, raw, and full of light," he said, which is particularly captured in the living area.
7. Playroom and Office
A CGS curtain wall by Colin Campbell comprises the triangular windows that bring light into the shared playroom and office. Black rubber interlocking make up the forgiving flooring.
8. Exterior
Jones custom-mixed the black Benjamin Moore shade that covers the exterior of the home.







