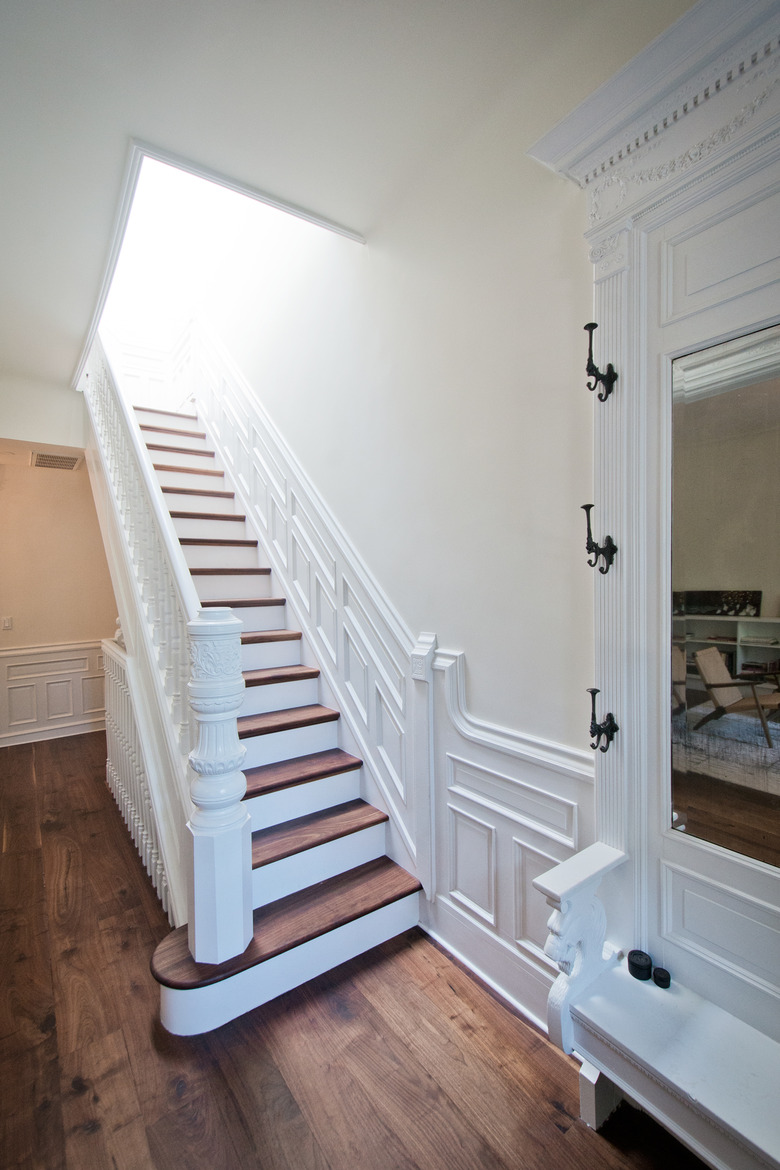A Brooklyn Brownstone That Hadn't Been Touched In 40 Years Receives A Bright Renovation
Anyone who has ever undergone a renovation will tell you that finding the right creative partners can make or break a project. So when a young couple found a townhouse in Brooklyn in need of a serious gut renovation, they were lucky that they knew exactly who to call. After previously working on a prefab house in Phoenix and a Park Slope brownstone with Joseph Tanney and Robert Luntz of Resolution: 4 Architecture, they immediately brought the New York–based firm on board for their most challenging collaboration yet. "We felt as if we had traveled back in history," Tanney said about seeing the home for the first time. "The house was shuttered and completely dark, and we initially thought it was well preserved. However, closer inspection revealed otherwise. While much of the original woodwork, flooring, and tin ceilings remained, the entire interior was in really bad shape." The previous occupant had lived in the property for more than 40 years, so bringing the building up to code was a top priority. But modernizing the floor plan and allowing for more natural light were paramount goals, too. The end result, Tanney said, "Is the rebirth of what was once a beautiful old structure into a new home, capable of nurturing a young family."
1. Staircase
The firm worked to bring the rundown building back to its former glory. "We maintained as much of the original brownstone as feasibly possible while integrating new elements, proportions, and details to create a sustainable, modern home," Tanney said. The entry's existing woodwork was restored and painted in a Benjamin Moore white.
2. Living Room
Light streams through the living room's new Marvin windows and a PELLE Bubble Chandelier hangs above the daybed.
3. Living Room
A Sterling lounge chair by Stilnovo adds a striking contrast to the living room's bright white woodwork.
4. Living Room
Custom bookcases were added in the living room, where a pair of Sungar armchairs by Stilnovo flank a West Elm side table.
5. Dining Room
A pair of Hans Wegner Wishbone chairs sit by the dining area's bay window.
6. Kitchen
Eames chairs surround the dining area's walnut table. The kitchen island is topped with white Carrara marble and its cabinets were painted a matte black.
7. Kitchen Island
A wall of the kitchen is lined with Thermofoil cabinets and Thassos marble tile. The range and microwave drawer are by Viking, and the Elkay sink is paired with a faucet by Kohler.
8. Master Bedroom
A handcrafted burlwood chair, sheepskin rug, and walnut flooring add warmth to the master suite.
9. Master Bathroom
The firm added a custom Corian® vanity and a skylight in the master bath. Ann Sacks tile lines the wall next to the Zuma tub, while white Daltile is used throughout the rest of the space.
10. Kids' Bedroom
A playful kids' room features an orange accent wall with a billy goat decal.
Corian® is a registered trademark of E. I. du Pont de Nemours and Company.









