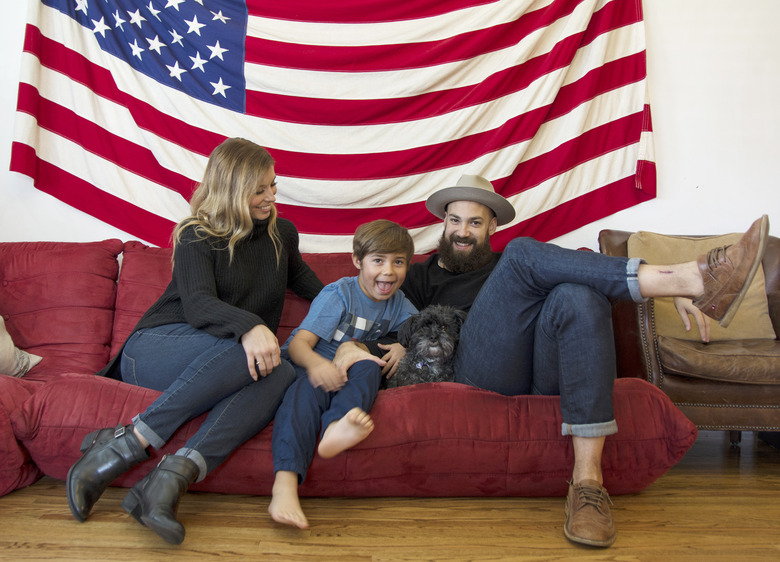A 1920s Bungalow In Los Angeles Is Renovated To Better Reflect Its History
When Jacquelyn and Brent Kiser first stepped into their Eagle Rock home in 2011, it wasn't love at first sight. Still, they felt a connection with the 1922 Craftsman-style bungalow.
"The second I came into this house, it wasn't like, 'This is our house,' it was like, 'This has good bones,"' Brent said. "We knew immediately that we needed to open up the ceiling to make it not feel claustrophobic."
The drop ceiling, while major, was only the start of the bungalow's woes. Inside, the living space was segmented into small rooms painted in yellow and red. Window units, three different types of flooring, and a drop ceiling added to the property's disjointed design scheme.
Nevertheless, the Kisers saw potential in the home and in its location. They knew they didn't want to raise their son, David, in their two-bedroom Beachwood Canyon apartment that lacked the outdoor space both Jacquelyn and Brent knew growing up in the South. "He needed grass," they said, adding that because of California's drought and water costs, they no longer have it.
Their search first took them to South Pasadena, but the price range and neighborhood feel of Eagle Rock felt more like them. "We knew that Eagle Rock was up-and-coming," Jacquelyn said. "We liked the fact that [it] didn't feel like living in this big, hustle-bustle city."
Despite the home's need for improvements, the bungalow already had undergone a pair of renovations. In the 1950s, the front bedroom and a second small bathroom were added. In the '70s, a new living room joined the floor plan. Each addition to the home created more walls that closed up the space.
As much as Brent thinks the term "open concept" is overused, he and Jacquelyn admit that one of their primary wishes for the renovation was to create a great room that was efficient, cozy and welcoming to guests.
"It's fine to think about having a showroom-type house, but I didn't want a home where people feel like they can't come and sit on my couch, take their shoes off, and take a book down," Jacquelyn said.
But turning their house into the home they envisioned proved to be a challenge. The renovation that was supposed to last three weeks dragged on for about six months. During that time, the Kisers had to fire their contractor and Brent became the de facto subcontractor. And on top of its need for a facelift, the house also had major plumbing and electrical issues that had to be brought up to code. It wasn't easy, especially since the family was handling all of this while living in the cramped quarters of their 300-square-foot back house.
But once the renovation was complete, their issues gave way to what they had always imagined. At 1,017-square-feet, the two-bedroom house features exposed beams, natural light, and original 1920s flooring in the master bedroom. For the decor, the couple thoughtfully mixed modern design details with traditional items they've amassed over the years, including a Togo-style couch, leather chairs and a custom pipe shelf in their living room.
"We love antiques, but we wanted it to be a little more modern," Brent said. "Plus we wanted to have a clean, California vibe."
Brent designed the pipe shelf that holds items ranging from books and games to his sound design Emmy and his dad's sheriff badge. The 14-foot long installation, which was inspired by one at the Ace Hotel in Palm Springs, had to be skillfully crafted in order to be level with slightly uneven floors. And though the Kisers are proud of its efficiency, they wanted the approachable feel of the visible things within it to reign supreme. "Everything's available, which is nice. It doesn't feel like everything is all locked and hidden away," Jacquelyn said.
A butcher-block table acts as a transition into the kitchen space, where stainless steel appliances contrast with white cabinetry, subway tile, and quartz countertops. The family's washer and dryer are also hidden behind the kitchen's white cabinets. Previously, other homeowners had the laundry appliances in the open. "Our thoughts on this is just [about] minimalism," Brent said. "How can we hide things in cabinets and get more cabinet space?"
Ultimately, more space is ideal for entertaining friends and family, which the Kisers had always planned to do in their home of great bones. Now when guests cross the threshold of a bright yellow front door, they can enter into a interior that's unrecognizable from its past. "This is a different house," Brent said. "It's just nice and cozy."


