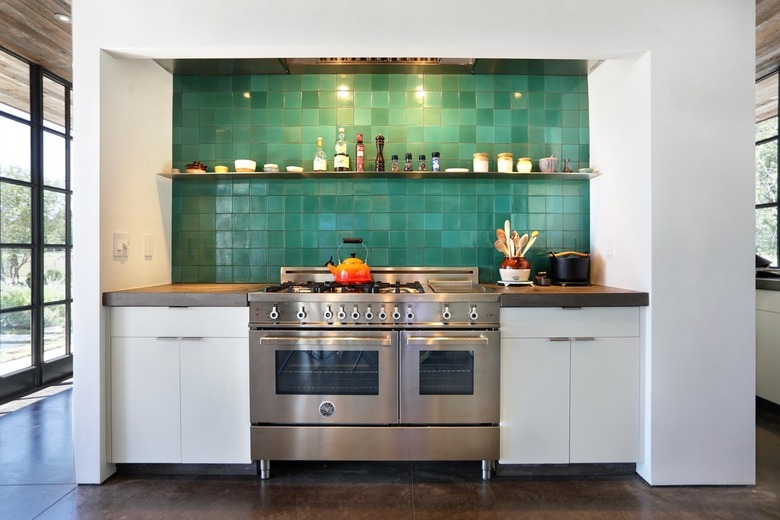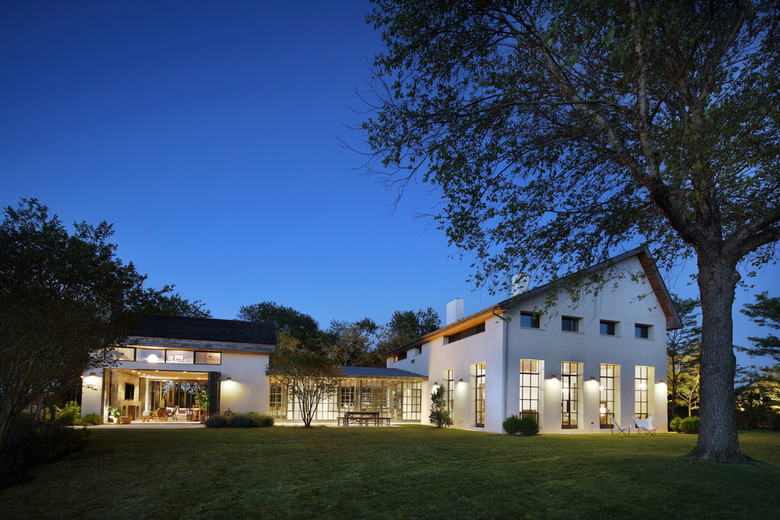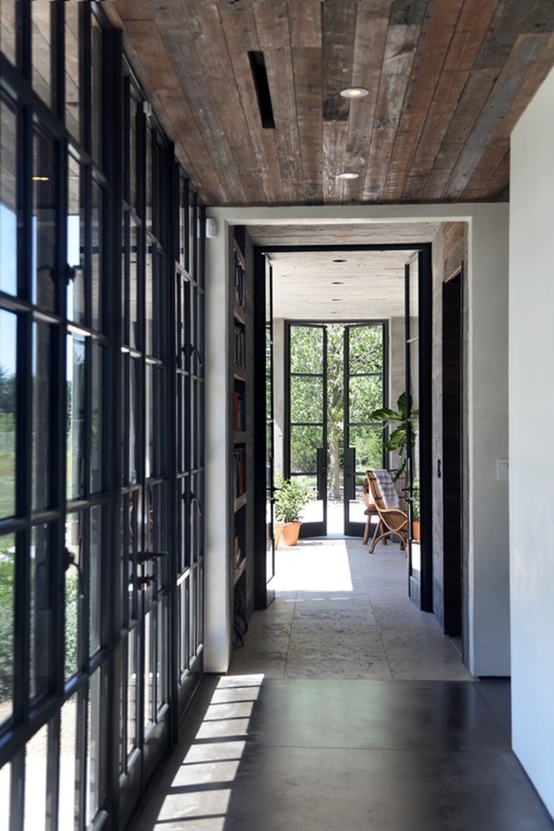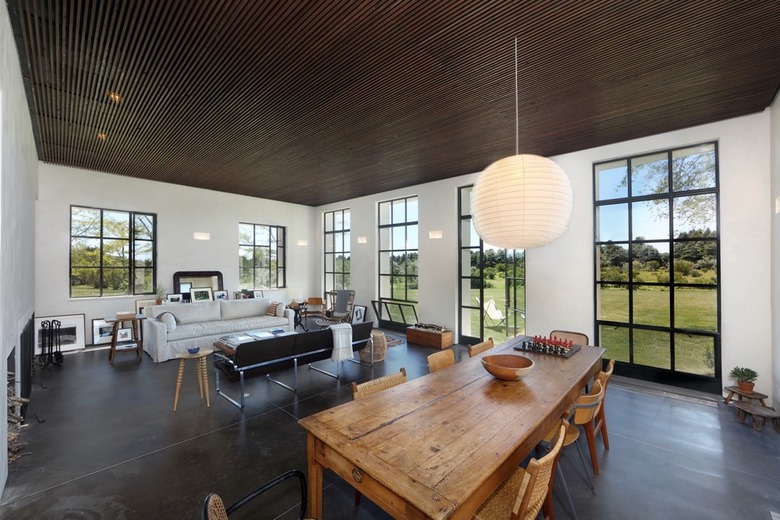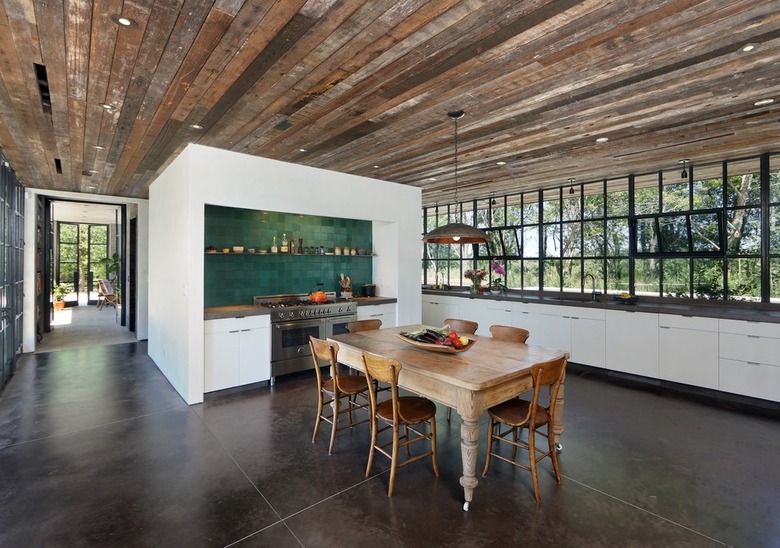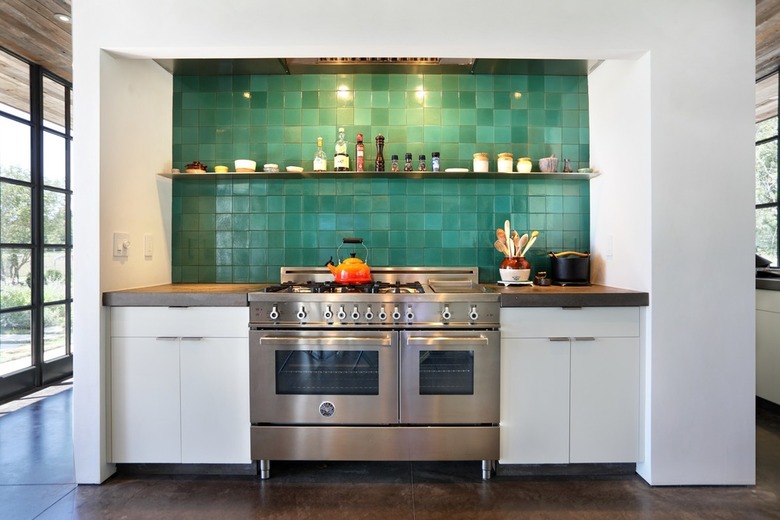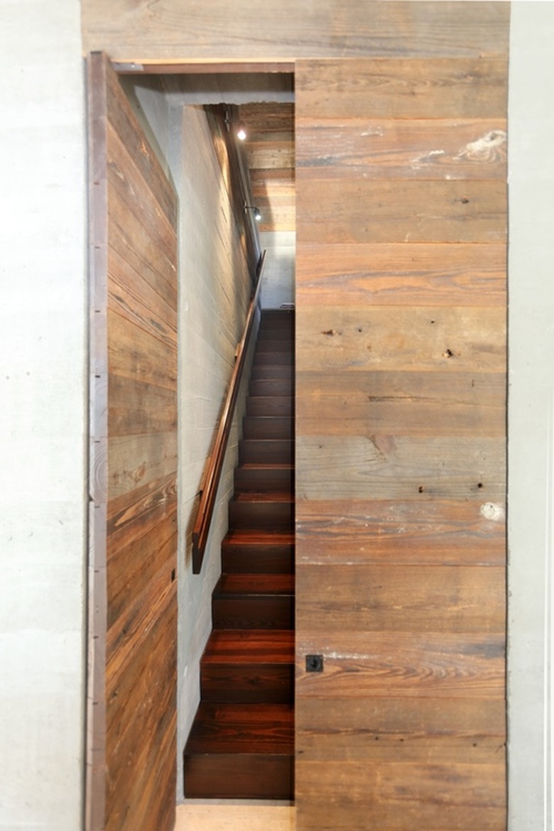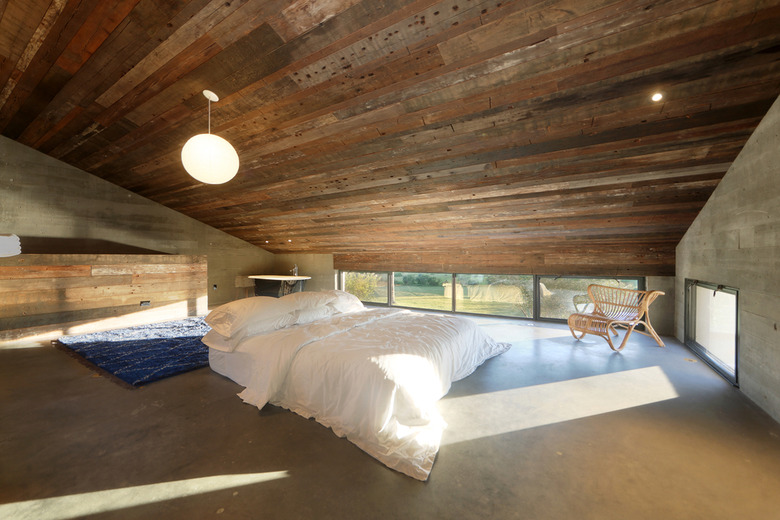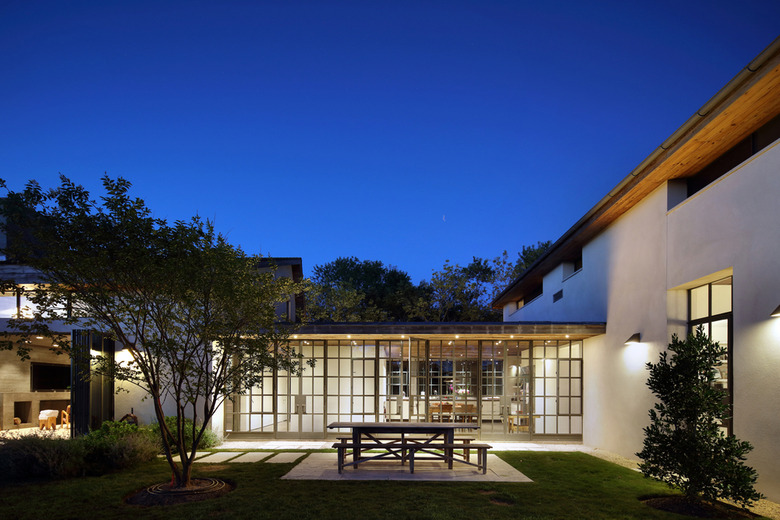A Bridgehampton Guesthouse Brings A Couple's Midwestern Roots To Life
When a couple in Bridgehampton decided to build a guesthouse for friends visiting from New York City, they looked to their past for architectural inspiration. Both had grown up in the Midwest, and they agreed that a modern farmhouse would best represent their fond memories of roaming the countryside. Bringing this nostalgic wish to life would've been challenging enough for architect Tim Dumbleton of TADA, but the pair had a second difficult request, too: they wanted to build the dream quickly. With only a few months to plan, prepare, and execute the construction, Dumbleton created a design that gives the impression that the home has stood for some time. Reclaimed materials — like wood from a Brooklyn factory — provide that sense of timelessness, while an abundance of windows open to views of the outdoors. "We started the design in December, and the couple moved into the guesthouse the following July, " Dumbleton said. With a home like this, it's no wonder the two were so eager to make their past part of the present.
1. Exterior
The house was made from Insulated Concrete Forms, which provides year-round warmth.
2. Hallway
Having grown up on a farm in Minnesota, the owner wanted the house to embody the feel of old agricultural buildings. Dumbleton accomplished this by using reclaimed materials and steel-barred windows that bring the outdoors in.
3. Living Area
Grandiose vacation homes are commonplace in the Hamptons, so it was important to the owners that the home had a sensitivity toward the natural world. By using reclaimed wood from a Brooklyn factory and an antique table owned by the residents for many years, the home maintains a rustic quality, despite its posh location.
4. Kitchen
The floors are colored concrete with radiant heating, adding a modern component to the space.
5. Kitchen
An elegant Bertazzoni stove is situated between modern cabinets and colorful tile in the kitchen's open floor plan.
6. Staircase
The reclaimed wood used throughout the home, including on the stairs, came from a Williamsburg factory. The building is now the Wythe Hotel.
7. Bedroom
A Noguchi light compliments the rustic slanted ceiling in the upstairs bedroom.
8. Exterior
Steel casement windows surrounding the kitchen allow for ample sunlight, and views of the moon at night.
