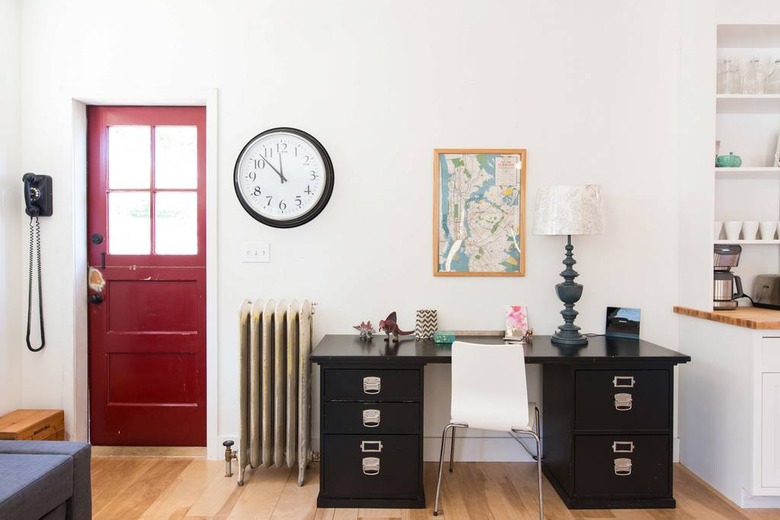A Seattle Bungalow's Six-Bedroom Upgrade Exudes Schoolhouse Charm
With two young children in tow, Sarah Dupuis and her husband purchased a 1,000-square-foot 1906 bungalow in Seattle's Queen Anne neighborhood with the intention of expanding the property as their family grew. But by the time they began construction to add a second story in 2014, their third child was on the way — and they found structural issues with the foundation. With no choice but to start from scratch, the couple decided to create a spacious house that still embraced the bungalow feel of their historic neighborhood. In the end, the pair followed through on their original goal and their best intentions. They built a six-bedroom home with three stories for their kids, and they outfitted it with repurposed items found throughout the community.
1. Entryway
Natural light, muted colors, and vintage decor definitely give a retro vibe that Dupuis describes as "very Insta-friendly."
2. Kitchen
Dupuis designed the house from the foundation to the roof. However, the couple did hire an architect and structural engineer to verify that everything was up to code.
3. Dining Table
The table is built out of vintage bleachers that were salvaged from a nearby school. Bright chairs by Tolix accent the room with an appropriate playfulness.
4. Nook
In many ways, the home is an homage to the properties that line the idyllic neighborhood. "I tried to take the old bungalows into consideration by using parts of the original house," Dupuis said. The owners used Ben Moore paints throughout their house, including "White Dove" in the breakfast nook. Custom-built bench seating surrounds an IKEA table.
5. Living Room
Before the couple started the renovation, they learned that the original bungalow had a storied past — including being part of a locally-famous commune in the 1960s. "It was a well-known party house in the 1980s. There was a hot tub in the living room, which explains some of the staining we found on the wood," Dupuis said.
6. Stairway
These light blue auditorium seats, salvaged from an old theater in Tacoma, Washington, add an inviting touch to the space beneath the stairs.
7. Bedroom
"My goal was to build a home that our kids would have great memories of growing up in," Dupuis said. "It is really geared toward our kids." An IKEA light fixture hangs above a West Elm rug in an upstairs bedroom.
8. Master Bedroom
A light fixture, bed frame and rug from IKEA create a colorful aesthetic that matches the rest of the home.
9. Bathroom
The vintage sink trough was salvaged from a local school.
10. Exterior
The Queen Anne neighborhood is a tight-knit community, so the couple's family ties fit right in. "We are assured to run into at least three people we know anytime we go on a walk," Dupuis said. And if neighbors would like to come over, there's room — the home can comfortably accommodate up to 20 guests.










