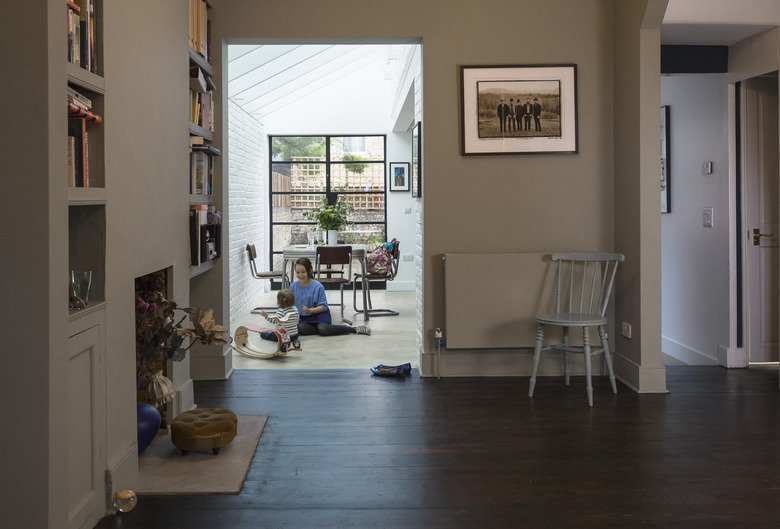A Classic London Victorian Home's Kitchen Is A Showcase Of Modern Industrial Design
When an interior stylist and a financier approached the creative team at Mustard Architects about transforming a Victorian terrace house into a modern home, they were aware that it was a tall order. Set in southeast London, the property was dark, cramped, and disconnected — the clear opposite of the open-air aesthetic the pair had hoped to achieve. Instead, they wanted an address that better reflected "their favorite industrial spaces, their time spent living in New York, and their passion for cooking," said lead architect John Norman. "The existing house was treated like a material that needed to be adjusted and remodeled," he continued, which they set about doing by knocking down walls, changing floor levels, and adjusting ceiling heights. But the firm and their clients didn't want to completely neglect the site's roots, either. So, as a reflection of their compromise to blend old with new, the couple can now whip up recipes in a bright, industrial kitchen that shows off an original brick wall.
1. Living Room
"The previous layout of the house was enclosed and dark," Norman said. So, the firm created an open layout that made each end of the home visible from either side.
2. Kitchen
Crittall Windows supplied the panes and doors in the kitchen, but their arrival was ill-timed. "[They] had a longer order time than what the builder needed to complete the project," Norman said. Thankfully, the team was able to work around the schedule.
3. Kitchen
"We wanted to avoid a bland space that lacked texture," Norman said. "So we exposed the traditional materials that are typically hidden behind the plasterboard [such as brick] to create a rich textural environment." The team then used paint to unify the space.
4. Kitchen
Though they retained many of the home's original Victorian characteristics, modern underfloor heating by Nu-Heat and a triple-glazed skylight maintain "a cool space in the summer and warm in the winter," Norman said.
5. Kitchen
The simplicity of the property's aesthetic did not come from a lack of materials. Raw concrete, timber, metal, and brick are all visible in the home.
6. Kitchen Island
Stainless steel countertops by MPM and a custom island were installed to meet the couple's cooking needs.
7. Back Exterior
The large windows at the back of the home opens the dining room and kitchen to natural light, and creates a sightline from the front of the home through to the back garden.






