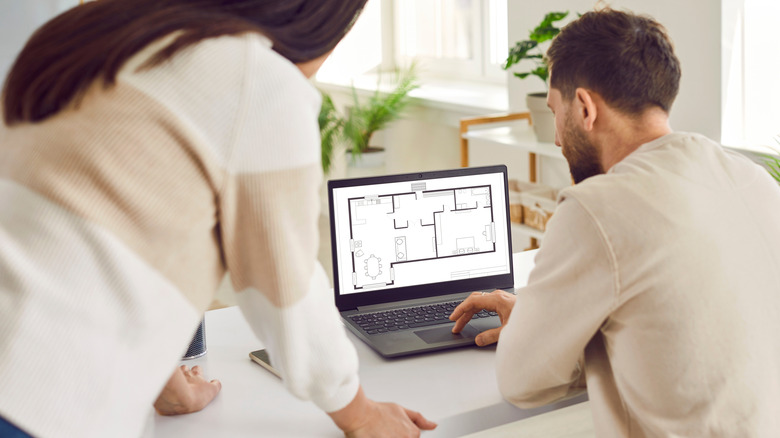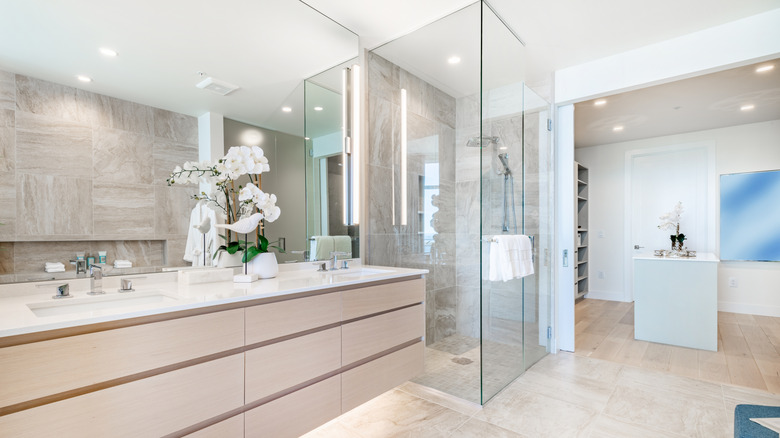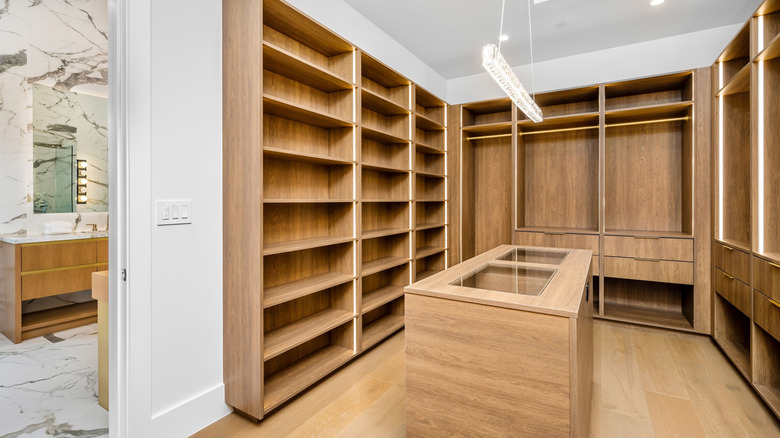The Ridiculous Layout Mistake That New Homes Keep Making (& What's Wrong With It)
Building a new home or undergoing major renovations is a huge undertaking, and so much time, energy, and money goes into making sure that the result is the best it can be. A significant part of this process is perfecting the ideal floor plan to create good traffic flow and suit the homeowner's needs. However, there is a primary suite layout that has become increasingly more common with home builders and draftspeople when creating floor plans, despite the fact that it is a major space planning mistake: Creating a primary suite where the closet is accessed through the bathroom.
Sure, this layout may seem harmless enough. On the surface, it looks like an efficient use of space. In reality, though, it is a ridiculous floor plan that simply doesn't work as well in real life as well as it does on paper. In addition to causing major disruptions to traffic patterns and privacy, it also leaves your clothing susceptible to bathroom smells and damage from humidity. So if you are planning the layout of your primary suite, think twice before you commit this major design mistake that you will regret the second your socks are wet, your spouse is annoyed, and your shirt smells like... well, you know.
Bathroom smells and moisture can affect your wardrobe
When your closet entrance is located directly off the bathroom, it means that your wardrobe is adjacent to all of the issues that plague that room — namely, moisture and smells. Open access between the two spaces means that these factors can start affecting your clothing as well. A bathroom fan can only do so much to alleviate these issues, especially considering your closet doesn't have its own exhaust fan.
It can be challenging to dehumidify a bathroom, and too much moisture in the air can cause damage, mildew, and mold to surfaces. When moisture makes its way into your closet, your clothes and accessories can develop mold spores. Once these mold spores infiltrate your garments, it can cause stains, odor, and permanent fabric damage that can be difficult or impossible to reverse. With how high the humidity levels in your bathroom-adjacent closet are going to be, you're going to want to equip your closet with a dehumidifier. Hope you have outlets for it.
And that's all before we get to the issue of odors. A poorly ventilated bathroom is already unpleasant enough to deal with, but just imagine it seeping into your clothes — meaning that you're going to work smelling like a toilet, without even realizing it. Meanwhile, if you've ever dwelled too long on the amount of bacteria that gets on your toothbrush from every toilet flush, you definitely don't want to imagine that "flush effect" impacting your nicest dresses and blazers. All that said, with this layout, you'll want to be vigilant about keeping the bathroom-closet door closed at all times.
Accessing the closet through the bathroom creates traffic flow and privacy issues
Now, let's step back from germs and just look at this from a space planning perspective. A layout that has the primary closet accessed through the bathroom creates all kinds of problems with traffic flow and privacy. Depending on the location of the closet entrance, it can create inefficient and sometimes downright annoying interactions with other elements in the bathroom, such as the sink or shower. If one person is trying to put on mascara or brush their teeth at a sink located right in front of the closet entrance, it is bound to be an epic game of "excuse me" every morning. Or if the shower is located too close to the path to the closet, not only does it cause flow issues with things like a swinging glass door — much less people drying off while standing in the way of the closet — but you are also likely to end up with wet socks, having to walk back through the bathroom after dressing. All-in-all, the traffic pattern created by railroading these two spaces in that way is certainly not ideal for a streamlined morning routine.
Besides constantly bumping into your partner, another huge issue with this primary suite layout is privacy. While some people may have a toilet that is separated behind a closed door, many others do not. If one person is trying to use the bathroom in peace, the other person either needs to interrupt them to access the closet, or is forced to wait until the bathroom is free. Either way, this creates an unnecessary source of conflict to introduce to your would-be-restful primary suite (and marriage).


